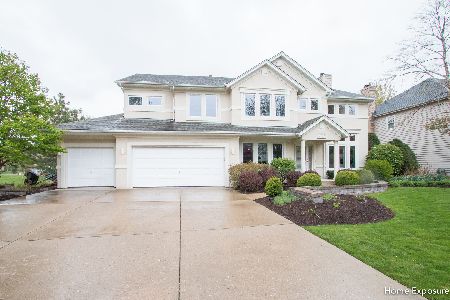2712 Shetland Lane, Aurora, Illinois 60502
$680,000
|
Sold
|
|
| Status: | Closed |
| Sqft: | 2,646 |
| Cost/Sqft: | $257 |
| Beds: | 3 |
| Baths: | 4 |
| Year Built: | 1998 |
| Property Taxes: | $13,397 |
| Days On Market: | 583 |
| Lot Size: | 0,24 |
Description
Over 3,600SF of finished space in this stunning, updated Steve Carr home with many dramatic features including vaulted ceilings, finished Matrix basement, Loft, Library, walk-in Wine Cellar (racks for 180 bottles) and EV Charging Station equipped garage in NAPERVILLE SCHOOL DISTRICT 204 with Metea HS just down the street. 1st Floor Master Suite with huge luxury bath with vaulted ceiling (including oversized shower and soaker tub) with dual bowl granite counter. There are bedrooms on every floor - perfect for a variety of living arrangements. Other features include Kitchen with granite counters & stainless appliances and Breakfast nook overlooking the beautiful garden. 4th bedroom suite has a sitting area and private bath with 60" Shower. Other highlights include Loft/Study/Potential 5th Bedroom, an unfinished bonus room above the garage ideal for work-out/exercise room (or just use as additional storage), Nest Thermostat, whole house fan, built-in surround sound, non-slip epoxy garage floor, irrigation system, outdoor accent lighting, fenced yard, multiple gardens and newer roof and exterior paint (2015). THIS IS A MUST SEE!
Property Specifics
| Single Family | |
| — | |
| — | |
| 1998 | |
| — | |
| GRENADA | |
| No | |
| 0.24 |
| — | |
| Palomino Springs | |
| 275 / Annual | |
| — | |
| — | |
| — | |
| 12078855 | |
| 0707203016 |
Nearby Schools
| NAME: | DISTRICT: | DISTANCE: | |
|---|---|---|---|
|
Grade School
Brooks Elementary School |
204 | — | |
|
Middle School
Granger Middle School |
204 | Not in DB | |
|
High School
Metea Valley High School |
204 | Not in DB | |
Property History
| DATE: | EVENT: | PRICE: | SOURCE: |
|---|---|---|---|
| 31 Jul, 2024 | Sold | $680,000 | MRED MLS |
| 19 Jun, 2024 | Under contract | $680,000 | MRED MLS |
| 17 Jun, 2024 | Listed for sale | $680,000 | MRED MLS |
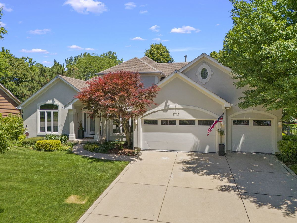
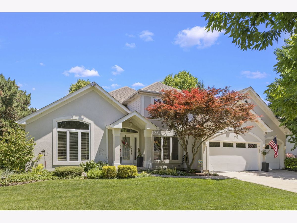
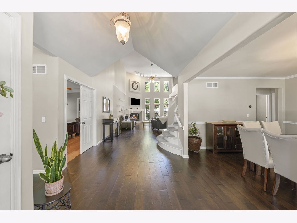
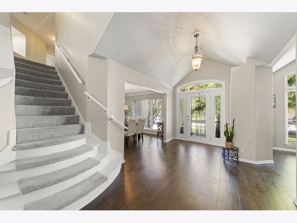
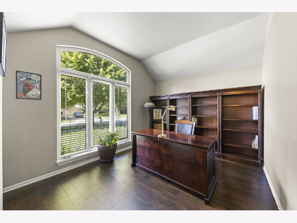
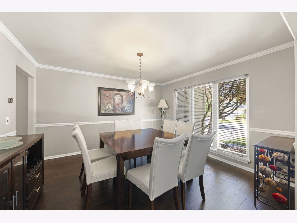
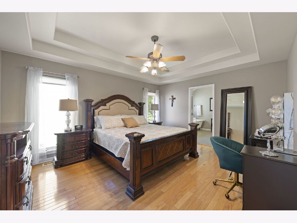
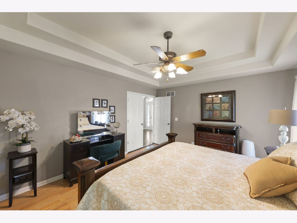
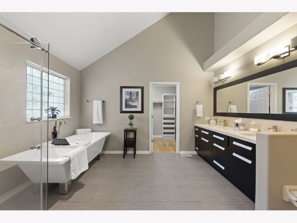
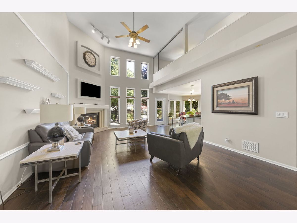
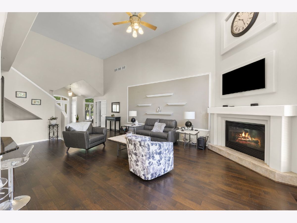
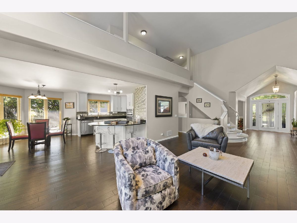
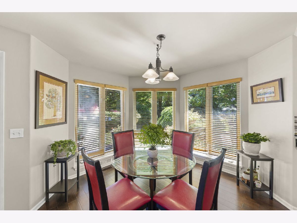
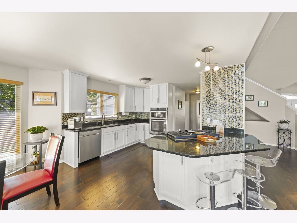
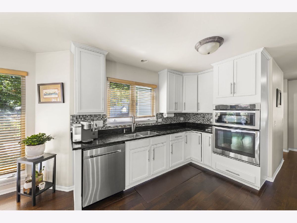
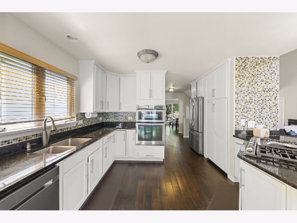
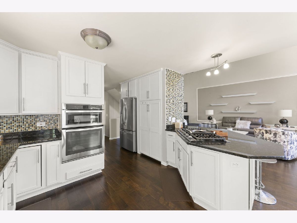
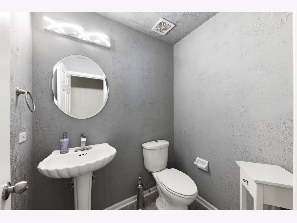
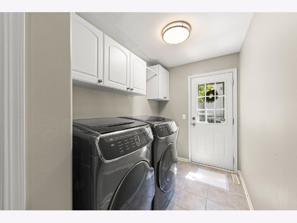
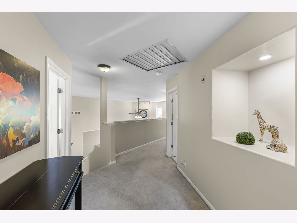
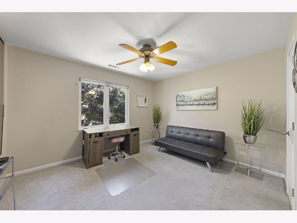
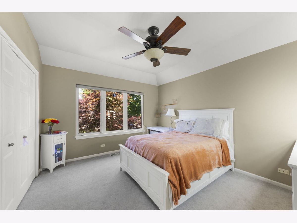
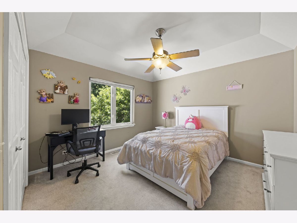
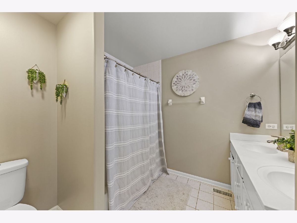
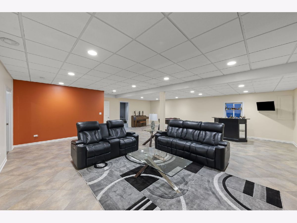
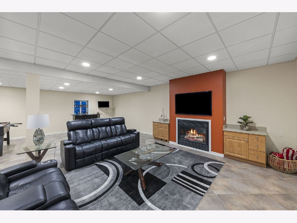
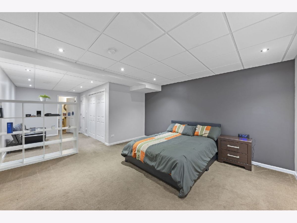
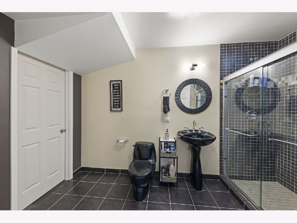
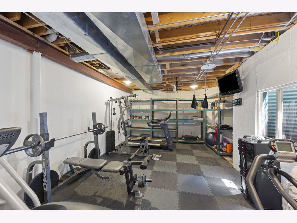
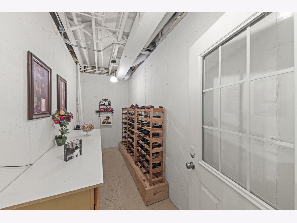
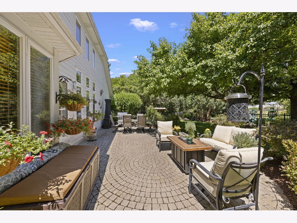
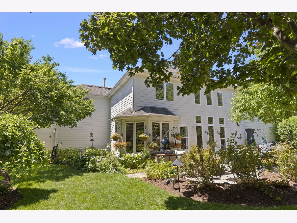
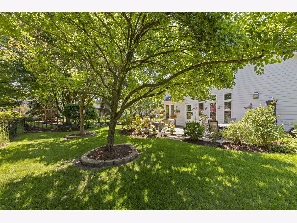
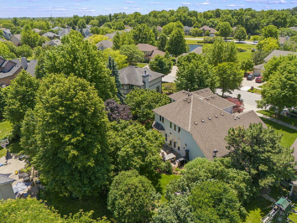
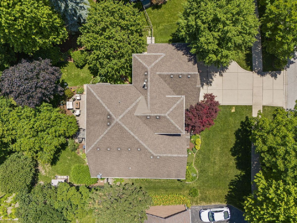
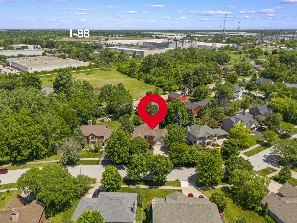
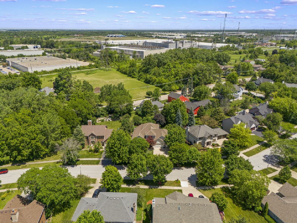
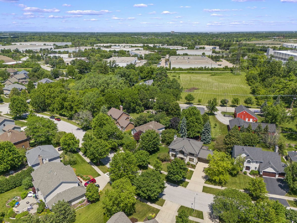
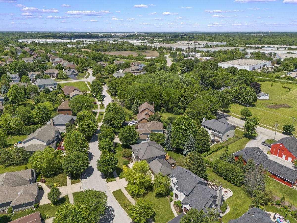
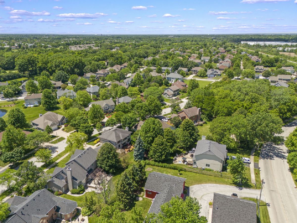
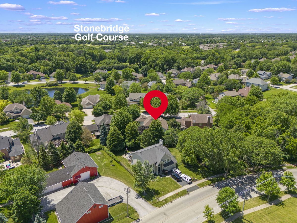
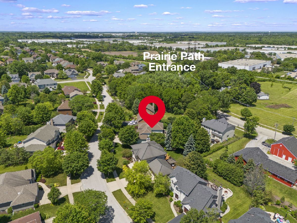
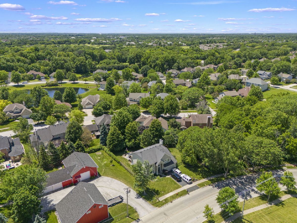
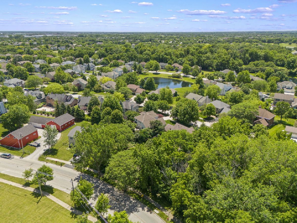
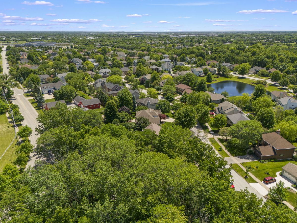
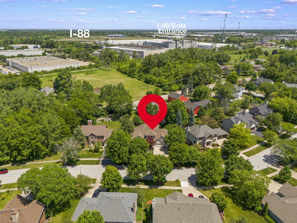
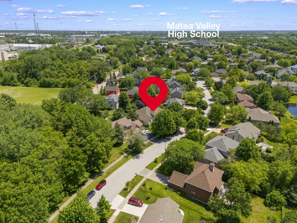
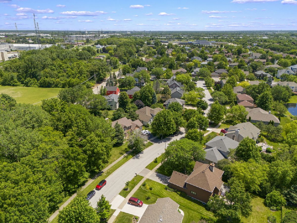
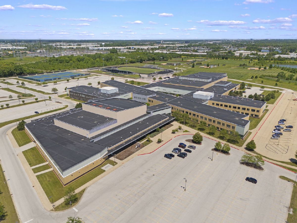
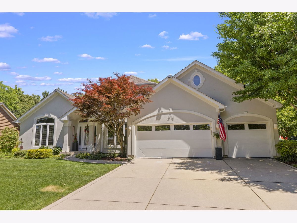
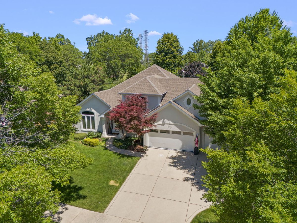
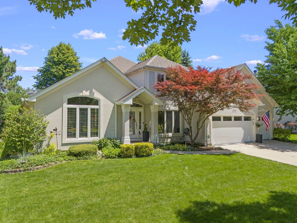
Room Specifics
Total Bedrooms: 4
Bedrooms Above Ground: 3
Bedrooms Below Ground: 1
Dimensions: —
Floor Type: —
Dimensions: —
Floor Type: —
Dimensions: —
Floor Type: —
Full Bathrooms: 4
Bathroom Amenities: Separate Shower,Double Sink,Soaking Tub
Bathroom in Basement: 1
Rooms: —
Basement Description: Finished
Other Specifics
| 3 | |
| — | |
| Concrete | |
| — | |
| — | |
| 90X125X80 | |
| Full | |
| — | |
| — | |
| — | |
| Not in DB | |
| — | |
| — | |
| — | |
| — |
Tax History
| Year | Property Taxes |
|---|---|
| 2024 | $13,397 |
Contact Agent
Nearby Similar Homes
Nearby Sold Comparables
Contact Agent
Listing Provided By
Prairieland Real Estate Co.



