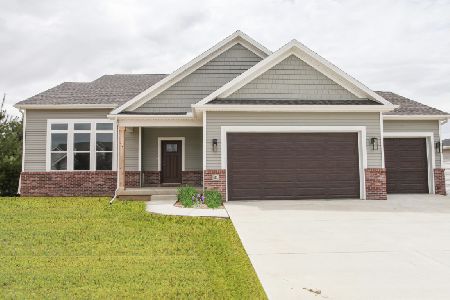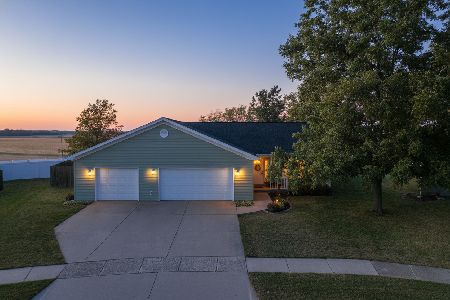2712 Southlawn Drive, Bloomington, Illinois 61705
$425,000
|
Sold
|
|
| Status: | Closed |
| Sqft: | 3,056 |
| Cost/Sqft: | $139 |
| Beds: | 3 |
| Baths: | 3 |
| Year Built: | 2004 |
| Property Taxes: | $6,683 |
| Days On Market: | 278 |
| Lot Size: | 0,00 |
Description
Welcome to this showstopping, fully remodeled 5-bedroom, 3-bathroom ranch home where no detail was overlooked! From the moment you step inside, you'll be wowed by the seamless open-concept design and upscale finishes throughout. The heart of the home is the chef-inspired kitchen, featuring a massive island with quartz waterfall edges, a full quartz backsplash, sleek slate black appliances, and custom cabinetry. It's the perfect blend of beauty and functionality - ideal for everyday living and entertaining alike. Enjoy the smart split floor plan with the luxurious primary suite tucked away on one side of the home, offering privacy and relaxation. Wake up to panoramic sunrise views through your private sliding glass door leading to the brand-new deck. The spa-like en suite bathroom is a true retreat with a spacious walk-in shower, custom tilework, and frameless glass doors. On the other side of the home, you'll find two generously sized bedrooms and a full bath. Downstairs, the finished basement offers a large family room, two additional bedrooms, and another full bathroom. One of the basement bedrooms features durable LVP flooring - perfect for a home gym, office, or creative space. Step outside to your huge, fully fenced backyard, complete with a brand-new deck and unobstructed views of open space for miles. It's the ideal setting for relaxing evenings, morning coffee, or weekend barbecues. Every inch of this home has been thoughtfully upgraded for luxurious, low-maintenance living. All the work has been done - just move in and enjoy!
Property Specifics
| Single Family | |
| — | |
| — | |
| 2004 | |
| — | |
| — | |
| No | |
| — |
| — | |
| Heartland Hills | |
| — / Not Applicable | |
| — | |
| — | |
| — | |
| 12286210 | |
| 2014201015 |
Nearby Schools
| NAME: | DISTRICT: | DISTANCE: | |
|---|---|---|---|
|
Grade School
Fox Creek Elementary |
5 | — | |
|
Middle School
Parkside Jr High |
5 | Not in DB | |
|
High School
Normal Community West High Schoo |
5 | Not in DB | |
Property History
| DATE: | EVENT: | PRICE: | SOURCE: |
|---|---|---|---|
| 29 May, 2025 | Sold | $425,000 | MRED MLS |
| 30 Apr, 2025 | Under contract | $425,000 | MRED MLS |
| 18 Apr, 2025 | Listed for sale | $425,000 | MRED MLS |
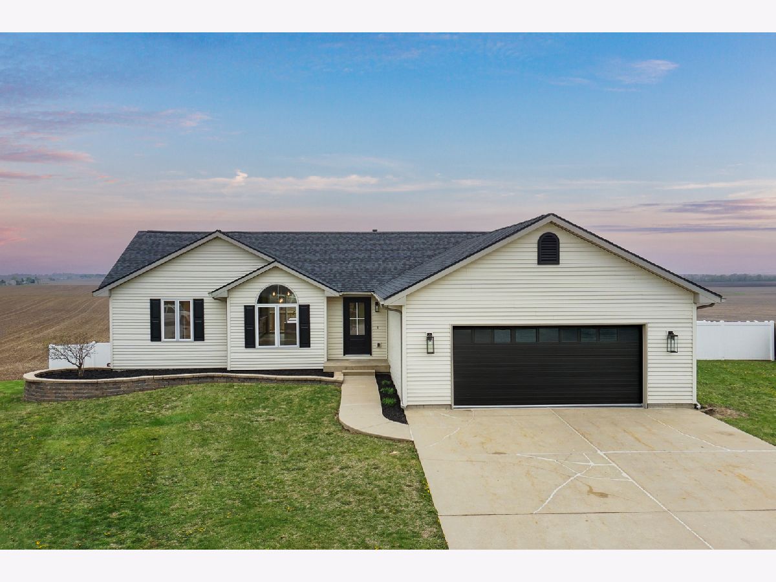
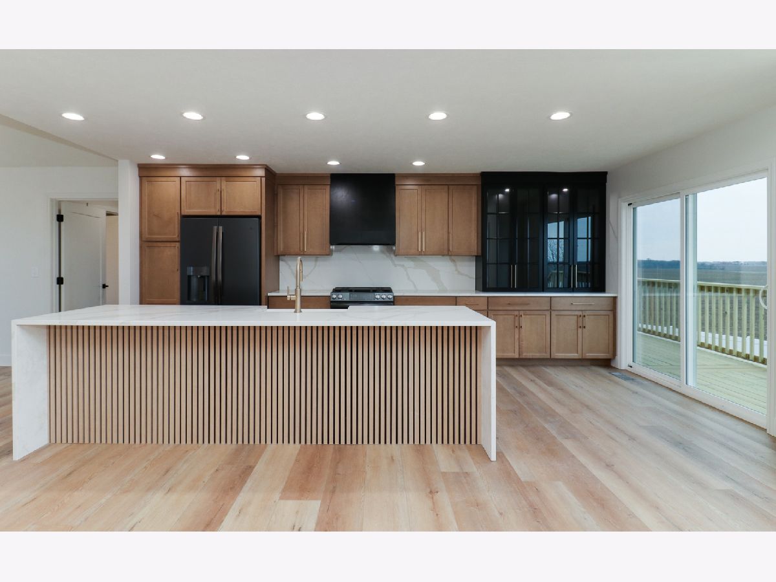
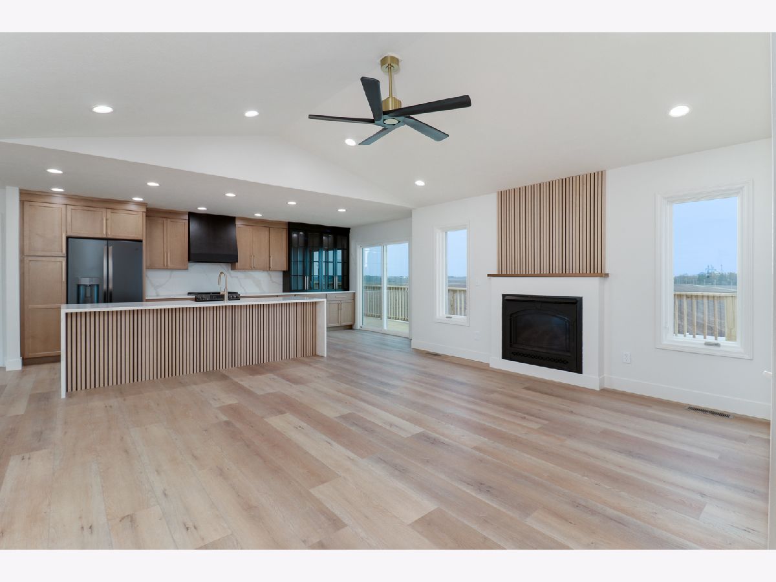
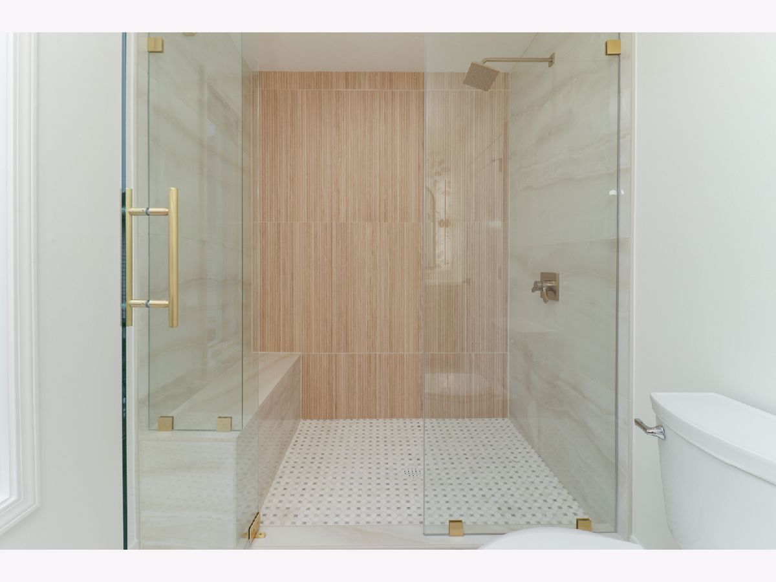
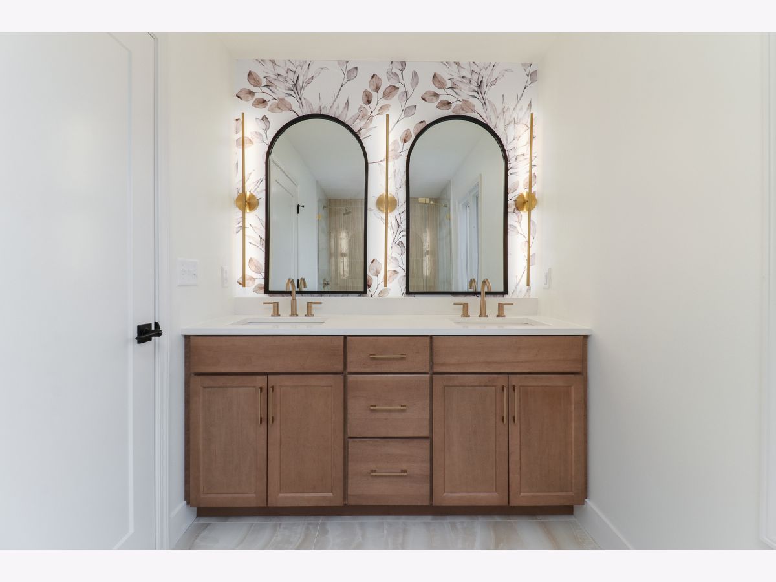







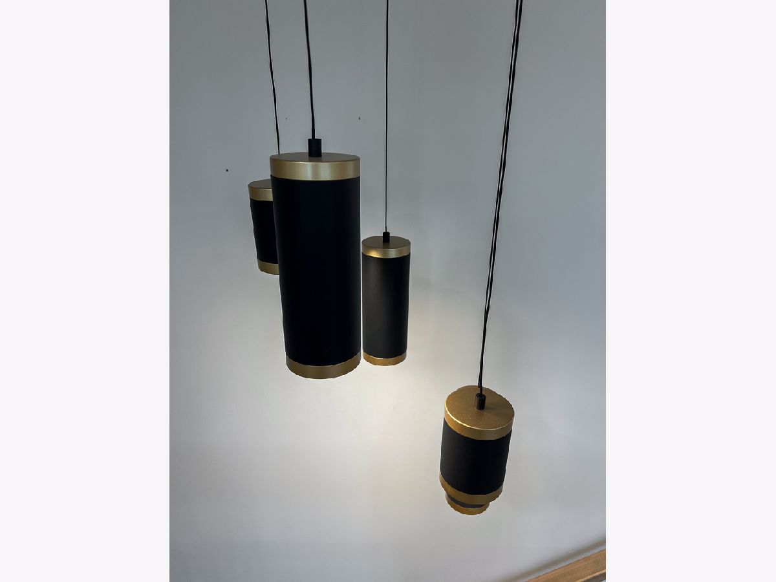



























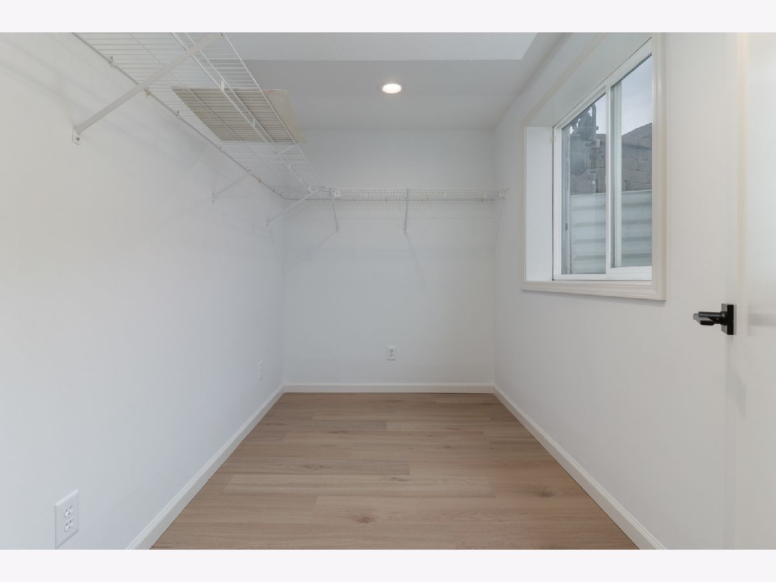












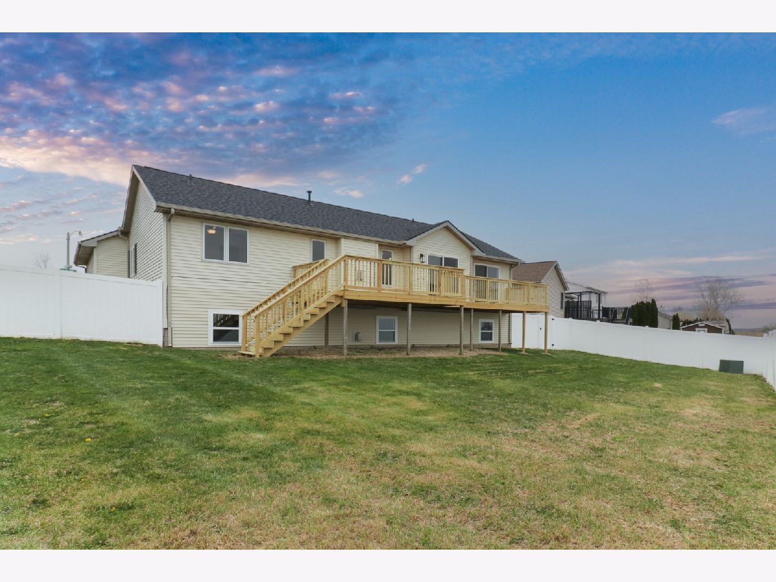




Room Specifics
Total Bedrooms: 5
Bedrooms Above Ground: 3
Bedrooms Below Ground: 2
Dimensions: —
Floor Type: —
Dimensions: —
Floor Type: —
Dimensions: —
Floor Type: —
Dimensions: —
Floor Type: —
Full Bathrooms: 3
Bathroom Amenities: —
Bathroom in Basement: 1
Rooms: —
Basement Description: —
Other Specifics
| 2 | |
| — | |
| — | |
| — | |
| — | |
| 50X160 | |
| — | |
| — | |
| — | |
| — | |
| Not in DB | |
| — | |
| — | |
| — | |
| — |
Tax History
| Year | Property Taxes |
|---|---|
| 2025 | $6,683 |
Contact Agent
Nearby Similar Homes
Nearby Sold Comparables
Contact Agent
Listing Provided By
Keller Williams Revolution

