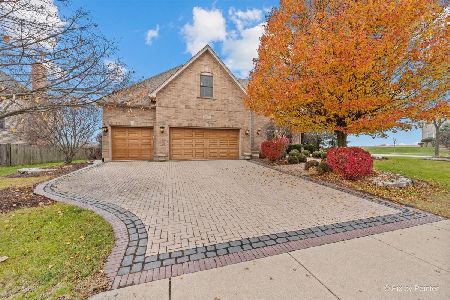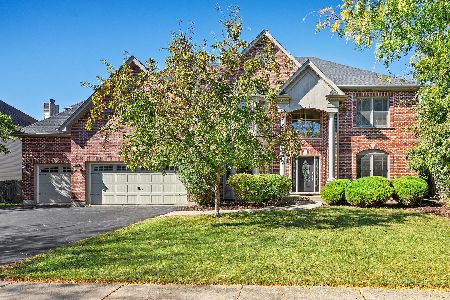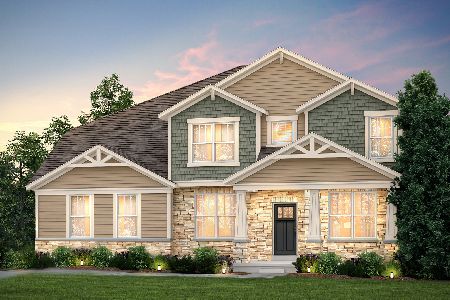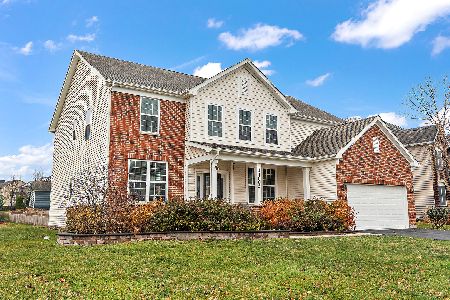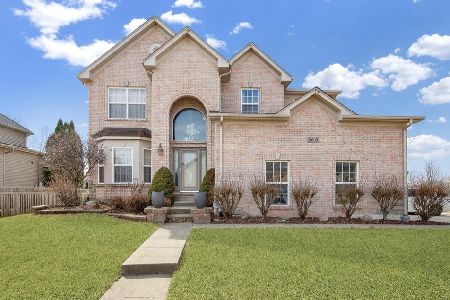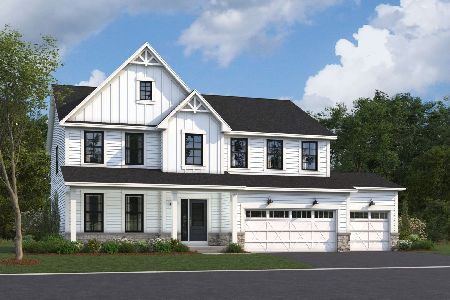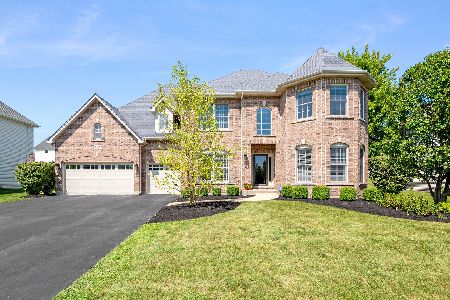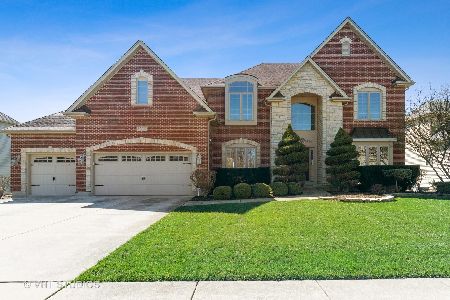27122 Thornwood Boulevard, Plainfield, Illinois 60585
$438,000
|
Sold
|
|
| Status: | Closed |
| Sqft: | 4,433 |
| Cost/Sqft: | $101 |
| Beds: | 4 |
| Baths: | 4 |
| Year Built: | 2007 |
| Property Taxes: | $16,338 |
| Days On Market: | 4072 |
| Lot Size: | 0,29 |
Description
This home is a 10! Gourmet Kitchen w Granite, Island, Backsplash, Dble Ovens, Eating Area, Butlers Pantry. Luxury Master Suite & Bath with His/hers Closets. Hardwood Floors, Crown Molding. Huge Family Room w Stone Fireplace. 3 Full Baths Upstairs. New Blinds, New Paint, Great outdoor living w seat walls and brick paver patio. Fabulous Community w Pool, Clubhouse, Walking Trails, Sledding Hill, Tennis Courts.
Property Specifics
| Single Family | |
| — | |
| Traditional | |
| 2007 | |
| Full | |
| MEREDITH | |
| No | |
| 0.29 |
| Kendall | |
| Grande Park | |
| 900 / Annual | |
| Insurance,Clubhouse,Pool | |
| Public | |
| Public Sewer | |
| 08761642 | |
| 0336303014 |
Nearby Schools
| NAME: | DISTRICT: | DISTANCE: | |
|---|---|---|---|
|
Grade School
Grande Park Elementary School |
308 | — | |
|
Middle School
Murphy Junior High School |
308 | Not in DB | |
|
High School
Oswego High School |
308 | Not in DB | |
Property History
| DATE: | EVENT: | PRICE: | SOURCE: |
|---|---|---|---|
| 12 May, 2014 | Sold | $398,900 | MRED MLS |
| 14 Apr, 2014 | Under contract | $399,900 | MRED MLS |
| — | Last price change | $419,900 | MRED MLS |
| 19 Nov, 2013 | Listed for sale | $464,900 | MRED MLS |
| 12 Feb, 2015 | Sold | $438,000 | MRED MLS |
| 20 Dec, 2014 | Under contract | $449,000 | MRED MLS |
| — | Last price change | $450,000 | MRED MLS |
| 25 Oct, 2014 | Listed for sale | $459,900 | MRED MLS |
| 20 Dec, 2024 | Sold | $699,900 | MRED MLS |
| 20 Oct, 2024 | Under contract | $699,900 | MRED MLS |
| 7 Oct, 2024 | Listed for sale | $699,900 | MRED MLS |
Room Specifics
Total Bedrooms: 4
Bedrooms Above Ground: 4
Bedrooms Below Ground: 0
Dimensions: —
Floor Type: Carpet
Dimensions: —
Floor Type: Carpet
Dimensions: —
Floor Type: Carpet
Full Bathrooms: 4
Bathroom Amenities: Separate Shower,Double Sink
Bathroom in Basement: 0
Rooms: Breakfast Room,Office,Sun Room
Basement Description: Unfinished
Other Specifics
| 3 | |
| — | |
| Asphalt | |
| Brick Paver Patio | |
| — | |
| 77.15X12.93X141.92X90X138. | |
| — | |
| Full | |
| Vaulted/Cathedral Ceilings, Skylight(s), Hardwood Floors, Second Floor Laundry | |
| Double Oven, Microwave, Dishwasher, Disposal | |
| Not in DB | |
| Clubhouse, Pool, Sidewalks, Street Lights, Street Paved | |
| — | |
| — | |
| Gas Log |
Tax History
| Year | Property Taxes |
|---|---|
| 2014 | $16,338 |
| 2024 | $17,437 |
Contact Agent
Nearby Similar Homes
Nearby Sold Comparables
Contact Agent
Listing Provided By
Coldwell Banker Residential

