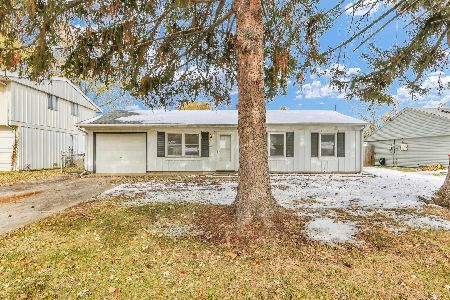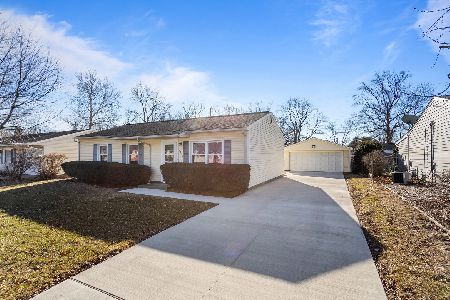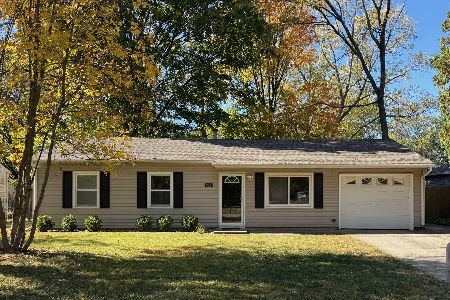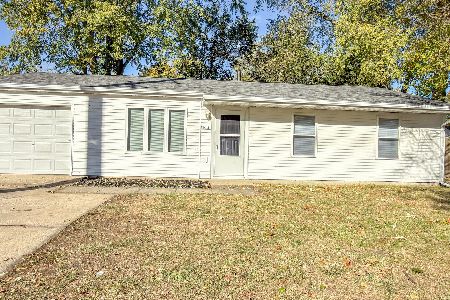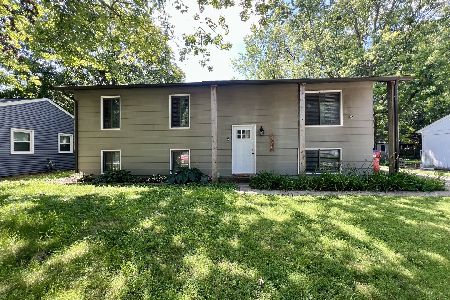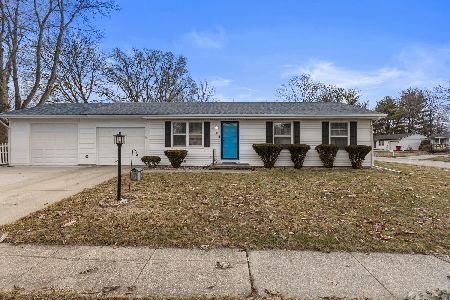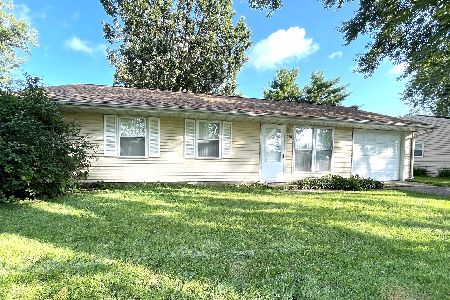2713 Carrelton Drive, Champaign, Illinois 61821
$104,000
|
Sold
|
|
| Status: | Closed |
| Sqft: | 1,425 |
| Cost/Sqft: | $77 |
| Beds: | 3 |
| Baths: | 2 |
| Year Built: | 1964 |
| Property Taxes: | $2,704 |
| Days On Market: | 2663 |
| Lot Size: | 0,16 |
Description
Be amazed by all the space this cozy, well-maintained 3 bedroom home in Weller's Park has to offer! Easy flow through the home from the charming living room to the spacious eat-in kitchen and separate family room with a beautiful gas log fireplace. Sizable laundry/mud room off the family room. Enjoy the convenience of two full bathrooms. Relax or entertain on the back patio. New roof in 2012, updated electrical, HVAC, siding and windows in 2005. Close proximity to schools, Sholem Aquatic Center, Leonard Recreation Center, Centennial Park and Prairie Farms Petting Zoo. This is a MUST see so make your appointment today!
Property Specifics
| Single Family | |
| — | |
| Ranch | |
| 1964 | |
| None | |
| — | |
| No | |
| 0.16 |
| Champaign | |
| — | |
| 0 / Not Applicable | |
| None | |
| Public | |
| Public Sewer | |
| 10130466 | |
| 442015353011 |
Nearby Schools
| NAME: | DISTRICT: | DISTANCE: | |
|---|---|---|---|
|
Grade School
Unit 4 School Of Choice Elementa |
4 | — | |
|
Middle School
Champaign Junior/middle Call Uni |
4 | Not in DB | |
|
High School
Centennial High School |
4 | Not in DB | |
Property History
| DATE: | EVENT: | PRICE: | SOURCE: |
|---|---|---|---|
| 11 Jun, 2013 | Sold | $105,000 | MRED MLS |
| 11 May, 2013 | Under contract | $109,900 | MRED MLS |
| — | Last price change | $115,000 | MRED MLS |
| 12 Dec, 2012 | Listed for sale | $0 | MRED MLS |
| 28 Feb, 2019 | Sold | $104,000 | MRED MLS |
| 27 Dec, 2018 | Under contract | $109,900 | MRED MLS |
| — | Last price change | $112,200 | MRED MLS |
| 16 Nov, 2018 | Listed for sale | $112,200 | MRED MLS |
| 15 Mar, 2024 | Sold | $207,000 | MRED MLS |
| 7 Feb, 2024 | Under contract | $189,900 | MRED MLS |
| 5 Feb, 2024 | Listed for sale | $189,900 | MRED MLS |
Room Specifics
Total Bedrooms: 3
Bedrooms Above Ground: 3
Bedrooms Below Ground: 0
Dimensions: —
Floor Type: Wood Laminate
Dimensions: —
Floor Type: Wood Laminate
Full Bathrooms: 2
Bathroom Amenities: —
Bathroom in Basement: 0
Rooms: No additional rooms
Basement Description: Slab
Other Specifics
| — | |
| — | |
| Concrete | |
| Patio | |
| Fenced Yard | |
| 70X100 | |
| — | |
| None | |
| First Floor Bedroom, First Floor Laundry, First Floor Full Bath | |
| Range, Dishwasher, Refrigerator, Washer, Dryer, Range Hood | |
| Not in DB | |
| Pool, Tennis Courts, Sidewalks, Street Paved | |
| — | |
| — | |
| — |
Tax History
| Year | Property Taxes |
|---|---|
| 2013 | $2,310 |
| 2019 | $2,704 |
| 2024 | $3,013 |
Contact Agent
Nearby Similar Homes
Nearby Sold Comparables
Contact Agent
Listing Provided By
RYAN DALLAS REAL ESTATE

