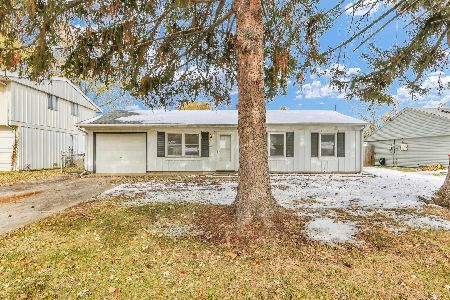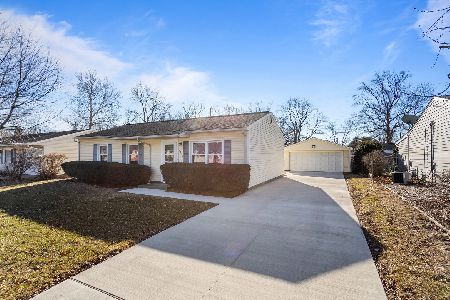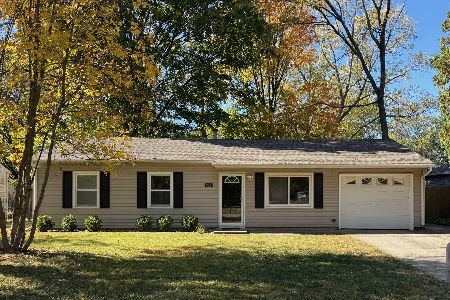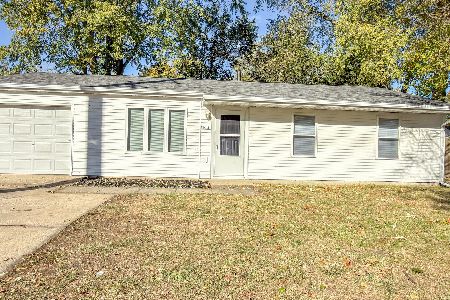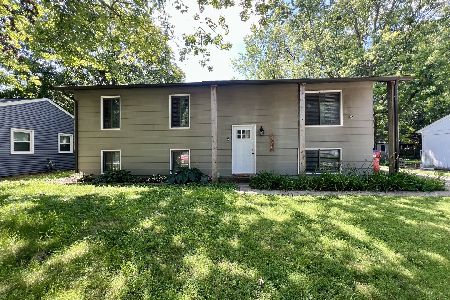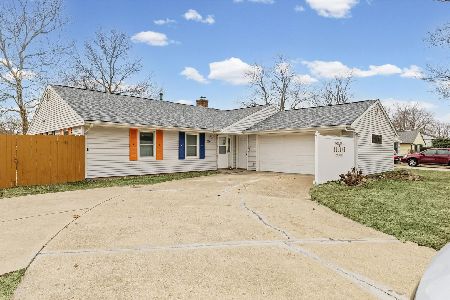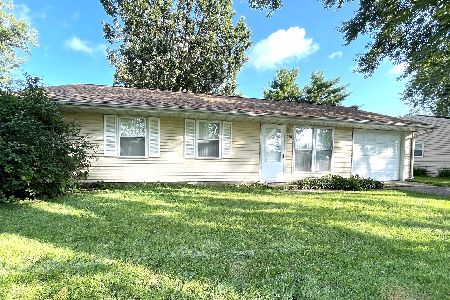2713 Carrelton, Champaign, Illinois 61821
$105,000
|
Sold
|
|
| Status: | Closed |
| Sqft: | 1,425 |
| Cost/Sqft: | $77 |
| Beds: | 3 |
| Baths: | 2 |
| Year Built: | 1964 |
| Property Taxes: | $2,310 |
| Days On Market: | 4802 |
| Lot Size: | 0,00 |
Description
This home offers more space than expected, thanks to an addition that creates a seamless flow between kitchen, dining, and family room areas--perfect for entertaining! The addition also created a large walk-in laundry/mud room and a second full bath. The wood-burning fireplace is outfitted with a gas log. The family room opens onto a patio area via a large sliding glass door. Extra wide driveway allows for plenty of off street parking. Furnace, A/C, vinyl siding, and vinyl windows approximately 7 years old. Electric upgraded approximately 7 years ago. New roof in October 2012! *Listing agent related to seller.
Property Specifics
| Single Family | |
| — | |
| Ranch | |
| 1964 | |
| None | |
| — | |
| No | |
| — |
| Champaign | |
| Holiday Park | |
| — / — | |
| — | |
| Public | |
| Public Sewer | |
| 09422564 | |
| 442015353011 |
Nearby Schools
| NAME: | DISTRICT: | DISTANCE: | |
|---|---|---|---|
|
Grade School
Soc |
— | ||
|
Middle School
Call Unt 4 351-3701 |
Not in DB | ||
|
High School
Centennial High School |
Not in DB | ||
Property History
| DATE: | EVENT: | PRICE: | SOURCE: |
|---|---|---|---|
| 11 Jun, 2013 | Sold | $105,000 | MRED MLS |
| 11 May, 2013 | Under contract | $109,900 | MRED MLS |
| — | Last price change | $115,000 | MRED MLS |
| 12 Dec, 2012 | Listed for sale | $0 | MRED MLS |
| 28 Feb, 2019 | Sold | $104,000 | MRED MLS |
| 27 Dec, 2018 | Under contract | $109,900 | MRED MLS |
| — | Last price change | $112,200 | MRED MLS |
| 16 Nov, 2018 | Listed for sale | $112,200 | MRED MLS |
| 15 Mar, 2024 | Sold | $207,000 | MRED MLS |
| 7 Feb, 2024 | Under contract | $189,900 | MRED MLS |
| 5 Feb, 2024 | Listed for sale | $189,900 | MRED MLS |
Room Specifics
Total Bedrooms: 3
Bedrooms Above Ground: 3
Bedrooms Below Ground: 0
Dimensions: —
Floor Type: Wood Laminate
Dimensions: —
Floor Type: Wood Laminate
Full Bathrooms: 2
Bathroom Amenities: —
Bathroom in Basement: —
Rooms: —
Basement Description: Slab
Other Specifics
| — | |
| — | |
| — | |
| Patio | |
| — | |
| 62.12X100X20.3X100 | |
| — | |
| — | |
| First Floor Bedroom | |
| Dishwasher, Dryer, Microwave, Range, Refrigerator, Washer | |
| Not in DB | |
| — | |
| — | |
| — | |
| Gas Log, Wood Burning |
Tax History
| Year | Property Taxes |
|---|---|
| 2013 | $2,310 |
| 2019 | $2,704 |
| 2024 | $3,013 |
Contact Agent
Nearby Similar Homes
Nearby Sold Comparables
Contact Agent
Listing Provided By
RE/MAX REALTY ASSOCIATES-CHA

