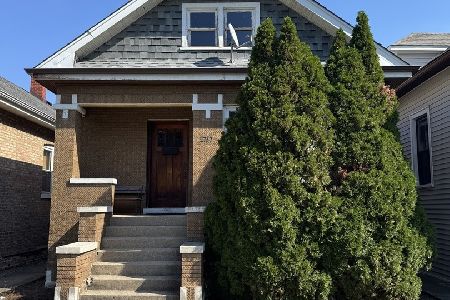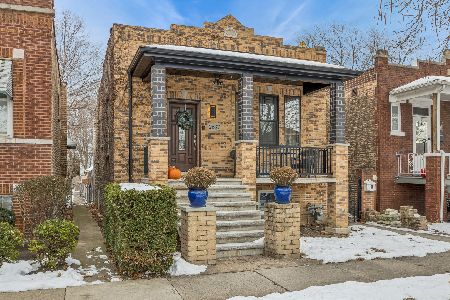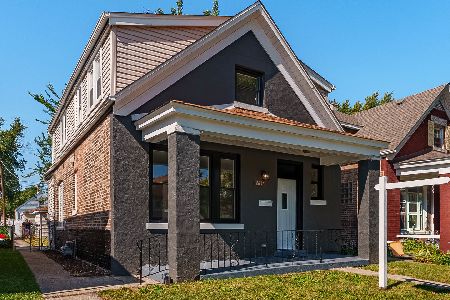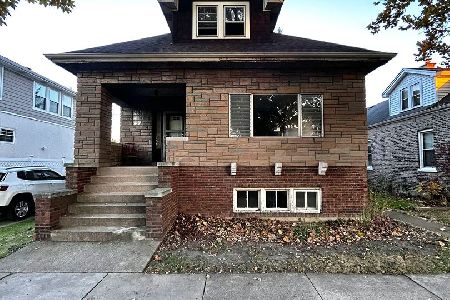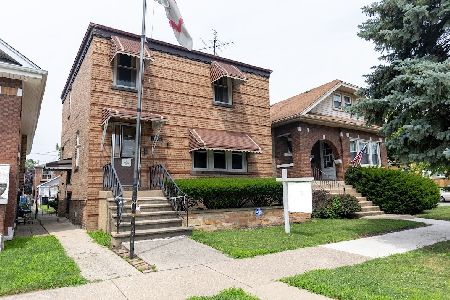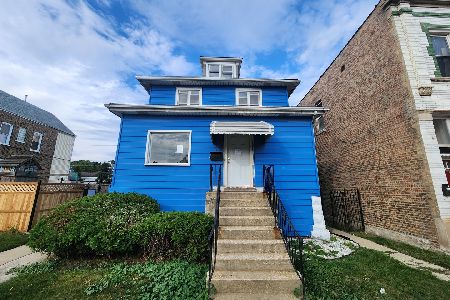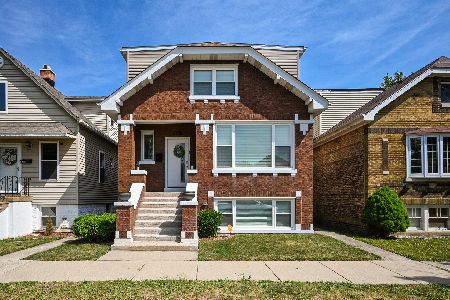2713 Highland Avenue, Berwyn, Illinois 60402
$365,900
|
Sold
|
|
| Status: | Closed |
| Sqft: | 1,657 |
| Cost/Sqft: | $221 |
| Beds: | 3 |
| Baths: | 2 |
| Year Built: | 1923 |
| Property Taxes: | $5,379 |
| Days On Market: | 2047 |
| Lot Size: | 0,09 |
Description
Immaculate gut rehab Bungalow on beautiful tree lined street. First floor features living room with wainscoting, lighted tray ceilings, and large custom windows, dining room with tray ceiling. Kitchen features 42" white cabinets, granite counter tops, breakfast bar, stainless steel appliances, back splash, and a large deck off kitchen for outdoor entertaining. Top floor has a dormered master suite with walk in closet and master bath with jetted tub, loft area, and a large 2nd bedroom. Finished basement has 4th bedroom, large family room, laundry room, utility room and multiple closets for storage. Home also has privacy fence and 2 car garage. Don't miss out on this beautiful Berwyn home. Owner is a licensed real estate broker. Please contact Co-Lister for showings.
Property Specifics
| Single Family | |
| — | |
| Bungalow | |
| 1923 | |
| None | |
| — | |
| No | |
| 0.09 |
| Cook | |
| — | |
| — / Not Applicable | |
| None | |
| Lake Michigan | |
| Public Sewer | |
| 10744245 | |
| 16293100060000 |
Nearby Schools
| NAME: | DISTRICT: | DISTANCE: | |
|---|---|---|---|
|
Grade School
Komensky Elementary School |
100 | — | |
Property History
| DATE: | EVENT: | PRICE: | SOURCE: |
|---|---|---|---|
| 20 Aug, 2013 | Sold | $91,500 | MRED MLS |
| 10 Jul, 2013 | Under contract | $109,000 | MRED MLS |
| 13 Feb, 2013 | Listed for sale | $109,000 | MRED MLS |
| 28 Apr, 2014 | Sold | $280,000 | MRED MLS |
| 21 Mar, 2014 | Under contract | $299,900 | MRED MLS |
| 20 Mar, 2014 | Listed for sale | $299,900 | MRED MLS |
| 13 Aug, 2020 | Sold | $365,900 | MRED MLS |
| 13 Jun, 2020 | Under contract | $365,900 | MRED MLS |
| 10 Jun, 2020 | Listed for sale | $365,900 | MRED MLS |
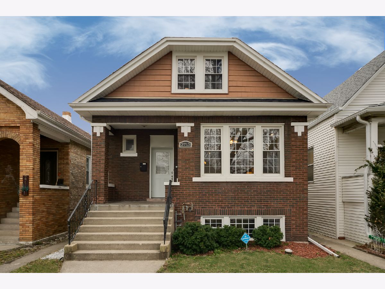
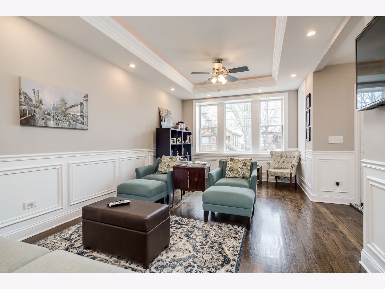
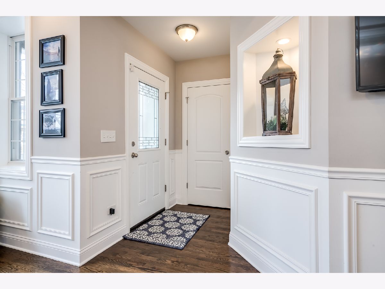
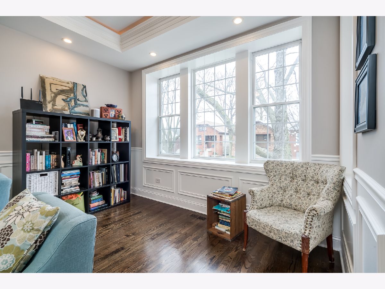
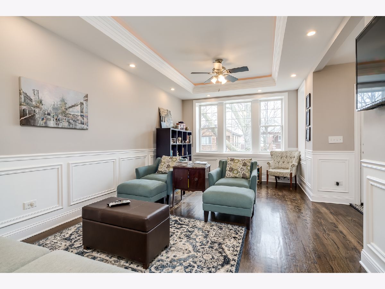
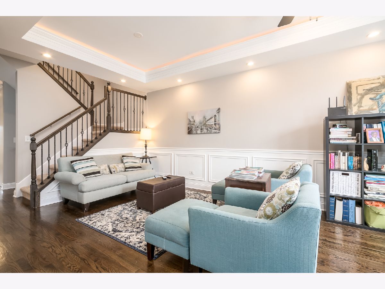
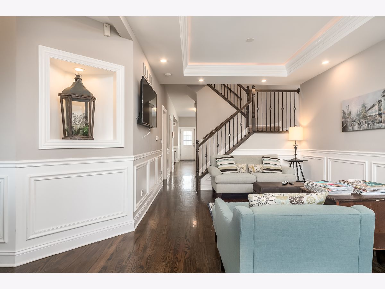
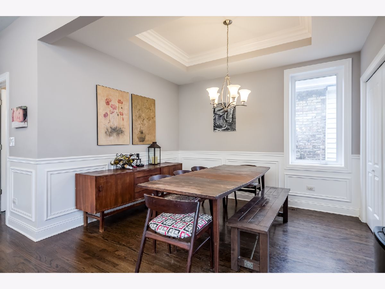
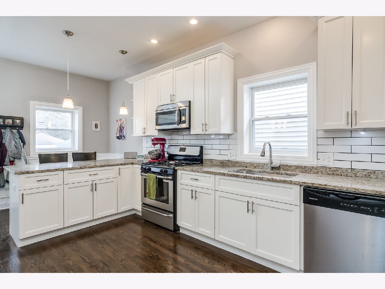
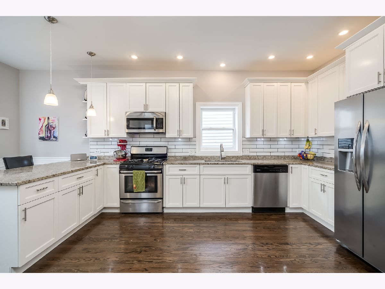
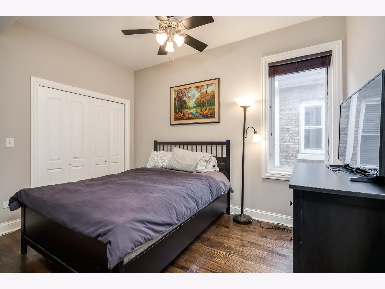
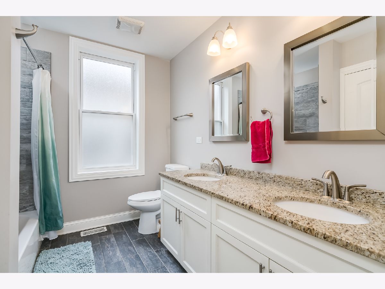
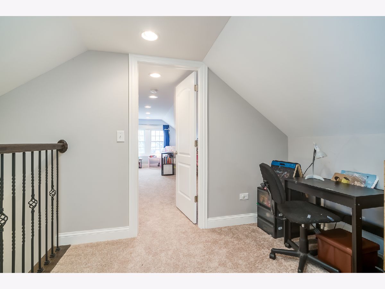
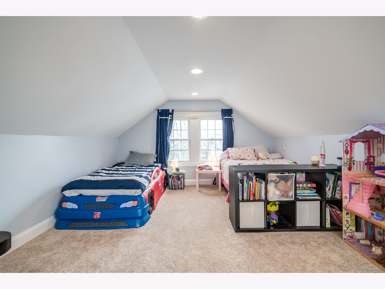
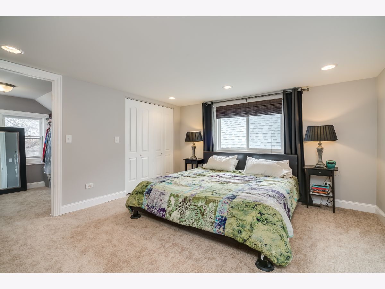
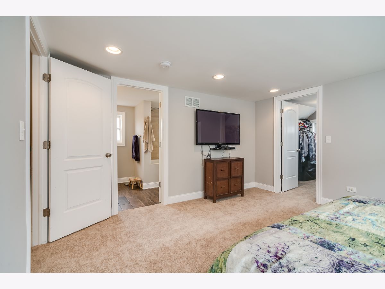
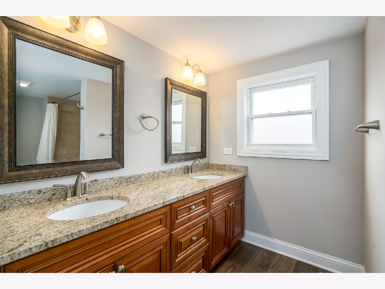
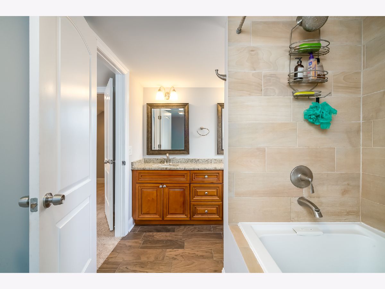
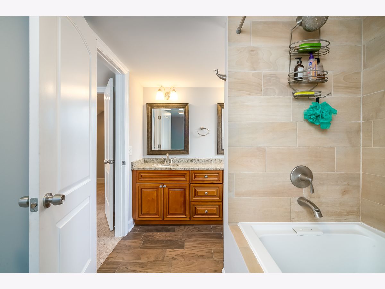
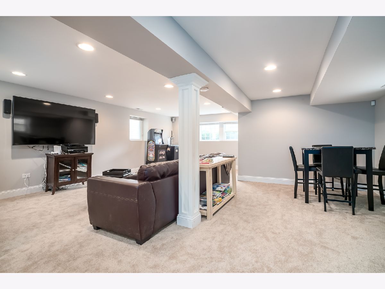
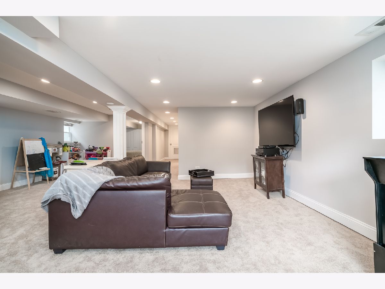
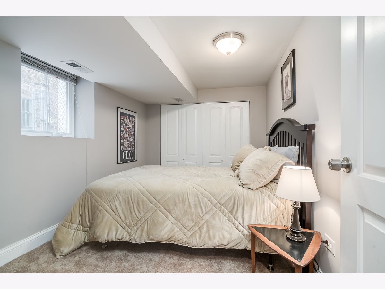
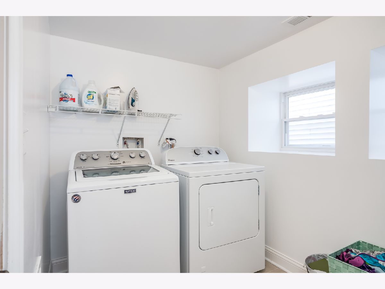
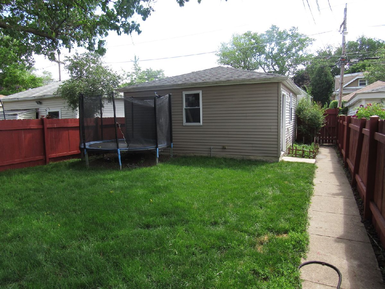
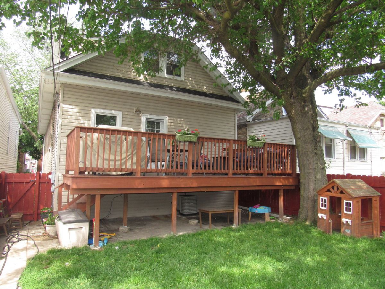
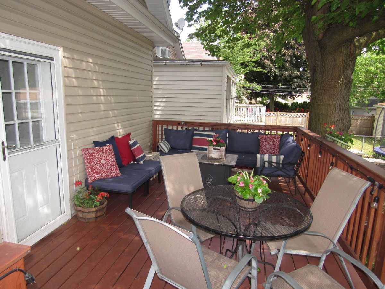
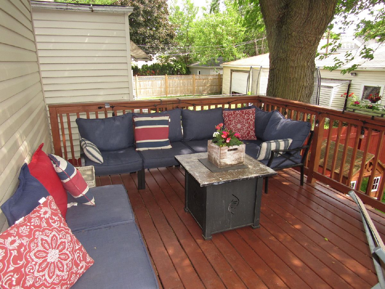
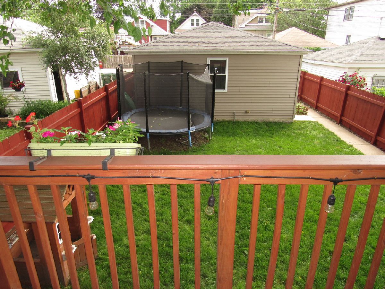
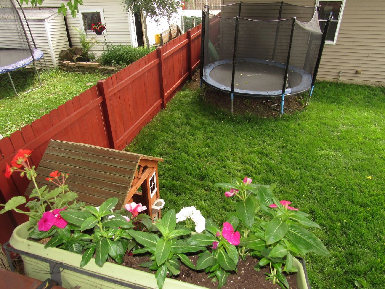
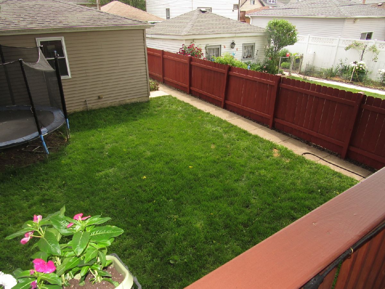
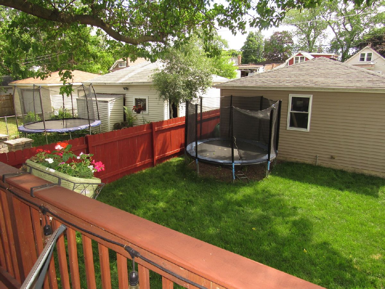
Room Specifics
Total Bedrooms: 4
Bedrooms Above Ground: 3
Bedrooms Below Ground: 1
Dimensions: —
Floor Type: —
Dimensions: —
Floor Type: Hardwood
Dimensions: —
Floor Type: —
Full Bathrooms: 2
Bathroom Amenities: Whirlpool
Bathroom in Basement: 0
Rooms: Deck
Basement Description: Slab
Other Specifics
| 2 | |
| Concrete Perimeter | |
| — | |
| Deck | |
| — | |
| 3750 | |
| — | |
| Full | |
| Hardwood Floors, Walk-In Closet(s) | |
| Microwave, Dishwasher, Refrigerator, Freezer, Washer, Dryer, Stainless Steel Appliance(s) | |
| Not in DB | |
| — | |
| — | |
| — | |
| — |
Tax History
| Year | Property Taxes |
|---|---|
| 2013 | $4,335 |
| 2014 | $4,454 |
| 2020 | $5,379 |
Contact Agent
Nearby Similar Homes
Contact Agent
Listing Provided By
Cloud Nine Realty LLC

