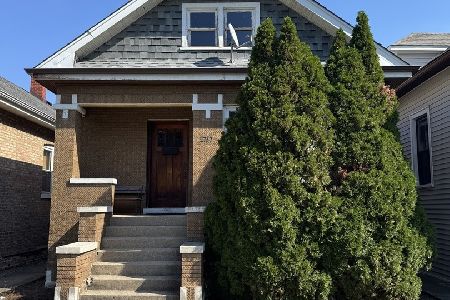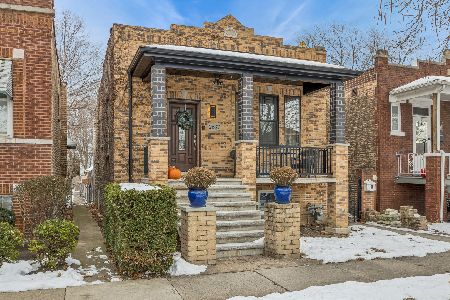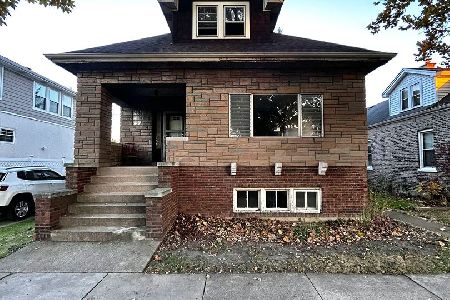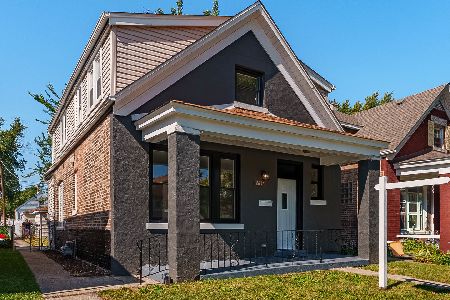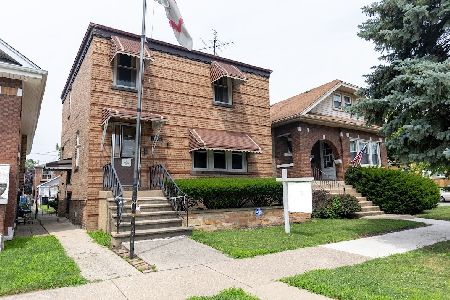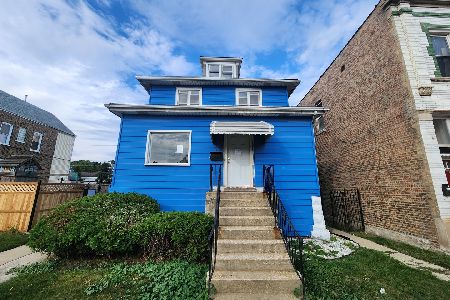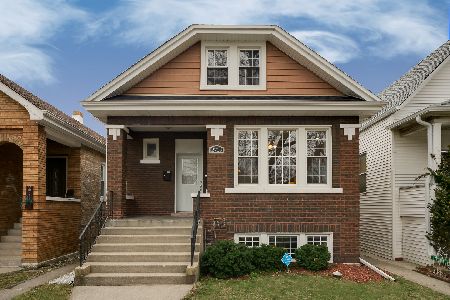2705 Highland Avenue, Berwyn, Illinois 60402
$450,000
|
Sold
|
|
| Status: | Closed |
| Sqft: | 3,128 |
| Cost/Sqft: | $144 |
| Beds: | 4 |
| Baths: | 4 |
| Year Built: | 1927 |
| Property Taxes: | $8,728 |
| Days On Market: | 1951 |
| Lot Size: | 0,09 |
Description
The discriminating buyer will not want to miss the opportunity to see this chic Berwyn bungalow. Straight out of the pages of Pottery Barn, this home is resplendent with charm! Three levels of living space with an abundance of space for those who now work from home, e-learners, or those who just need that 'extra quiet' space. This home was rehabbed in its entirety in 2018. As soon as you walk through the front door your are graced with a completely open-concept floor plan that includes a large living room, formal dining space, modern kitchen boasting 42" white shaker style cabinetry, top-of-the line stainless steel appliances, granite counter tops with waterfall edge. There is a first floor bedroom adjacent to a full bathroom. Two bedrooms plus a large master suite grace the second floor. The generously-sized master bedroom suite has a customized walk-in closet. The master bathroom features a large walk-in shower, double vanity, elegant sconce lighting and modern mirrors. The finished basement offers a large recreation room, a fifth bedroom adjacent to a full bathroom, a closet with extra storage space under the stairs, and a large laundry room. 2018 NEW items include: electrical, plumbing, windows, HVAC, plenty of recessed lighting, light fixtures, new hardwood floors, fresh paint throughout, 2-car garage, privacy fence, brick paver patio. Commuter-friendly (close to the LaVergne Metra station), lots of dining options, shopping and recreation opportunities. Don't Miss Out On This Awesome Home!
Property Specifics
| Single Family | |
| — | |
| Bungalow | |
| 1927 | |
| Full,English | |
| — | |
| No | |
| 0.09 |
| Cook | |
| — | |
| 0 / Not Applicable | |
| None | |
| Lake Michigan | |
| Public Sewer | |
| 10856560 | |
| 16293100030000 |
Nearby Schools
| NAME: | DISTRICT: | DISTANCE: | |
|---|---|---|---|
|
Grade School
Komensky Elementary School |
100 | — | |
|
Middle School
Freedom Middle School |
100 | Not in DB | |
|
High School
J Sterling Morton West High Scho |
201 | Not in DB | |
Property History
| DATE: | EVENT: | PRICE: | SOURCE: |
|---|---|---|---|
| 21 Mar, 2019 | Sold | $372,900 | MRED MLS |
| 4 Feb, 2019 | Under contract | $374,900 | MRED MLS |
| 10 Jan, 2019 | Listed for sale | $374,900 | MRED MLS |
| 29 Oct, 2020 | Sold | $450,000 | MRED MLS |
| 20 Sep, 2020 | Under contract | $449,900 | MRED MLS |
| 14 Sep, 2020 | Listed for sale | $449,900 | MRED MLS |
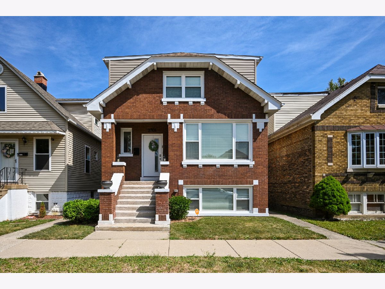
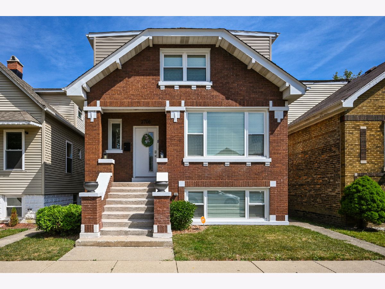
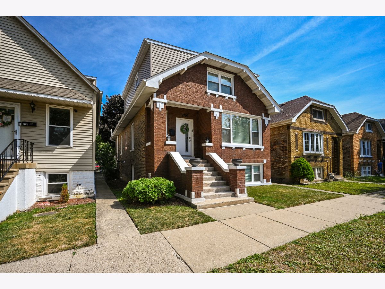
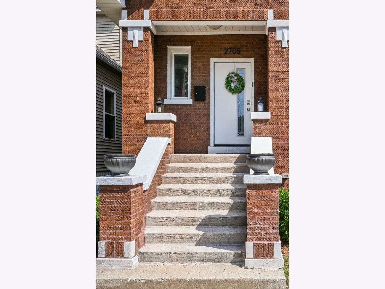
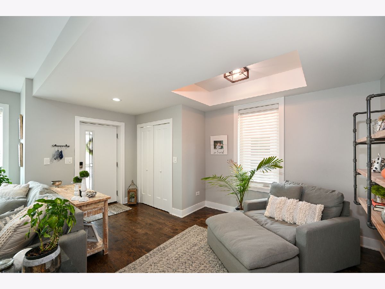
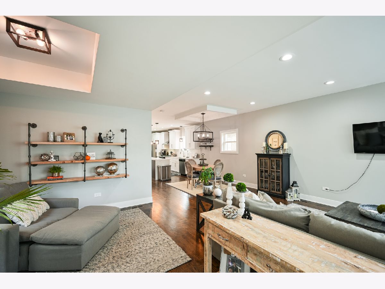
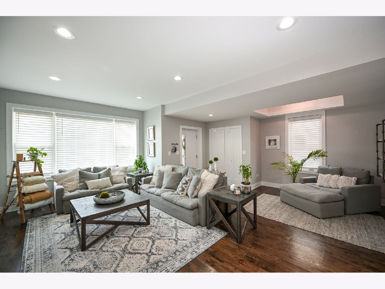
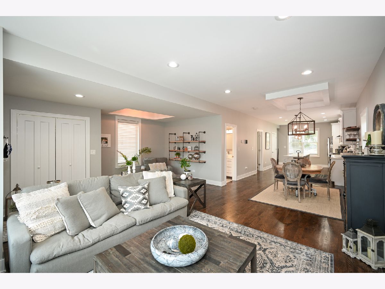
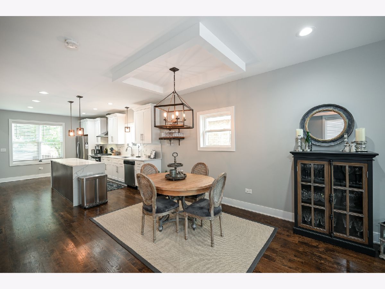
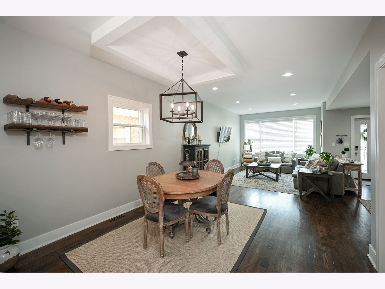
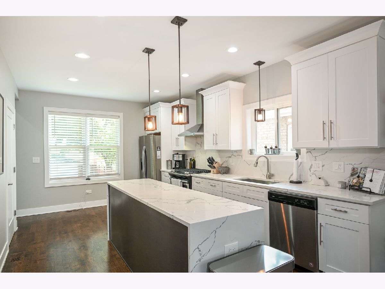
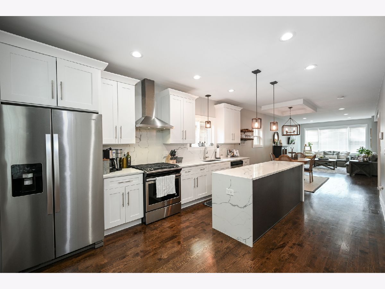
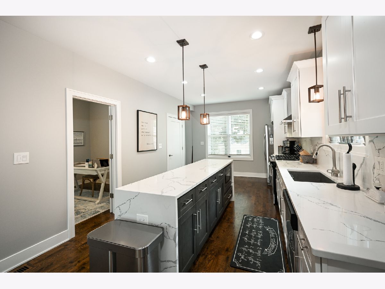
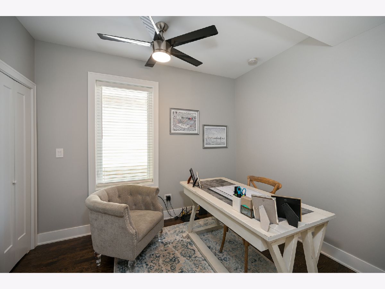
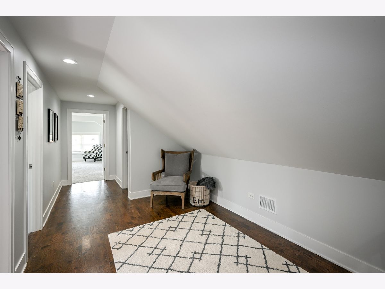
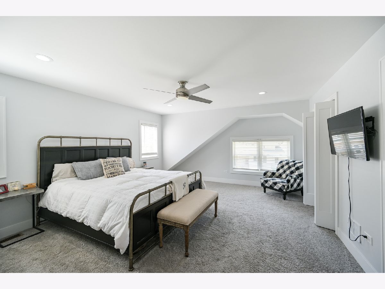
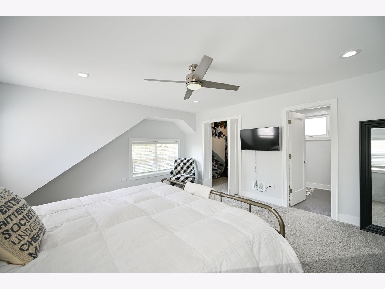
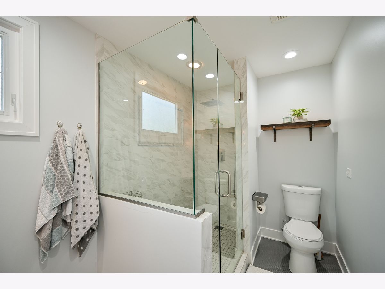
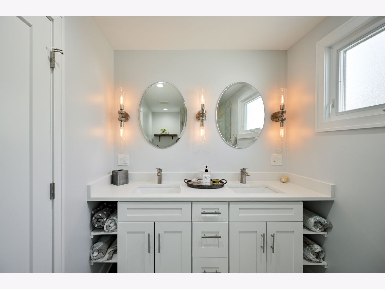
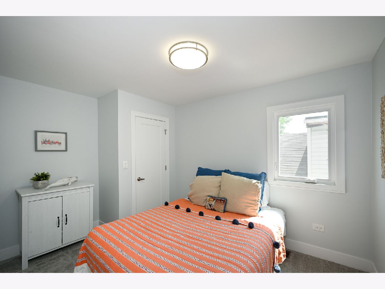
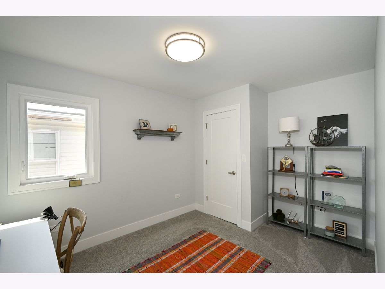
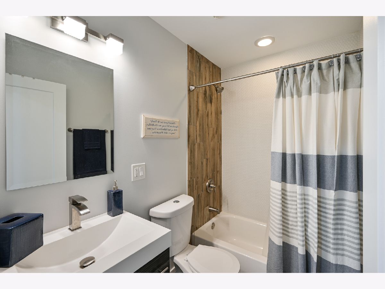
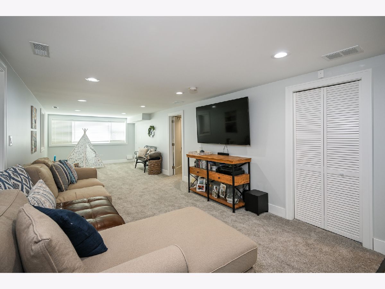
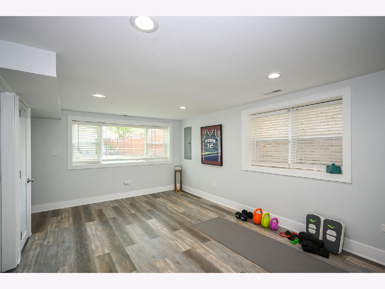
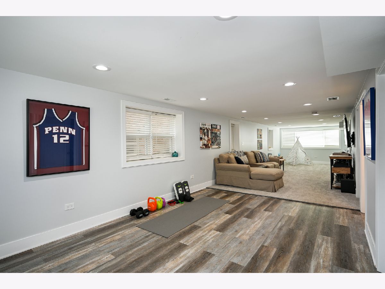
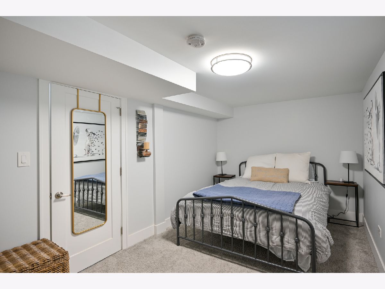
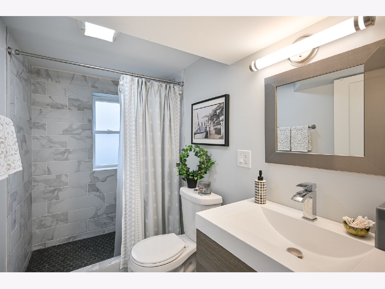
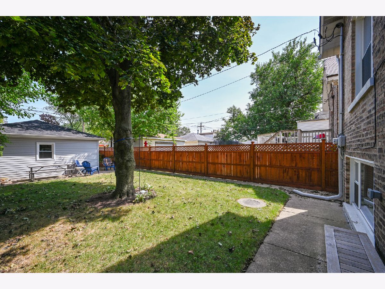
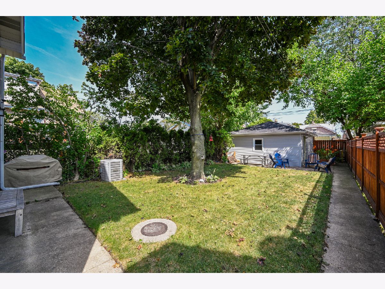
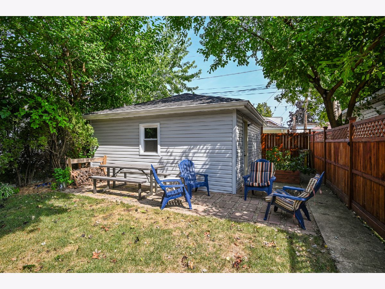
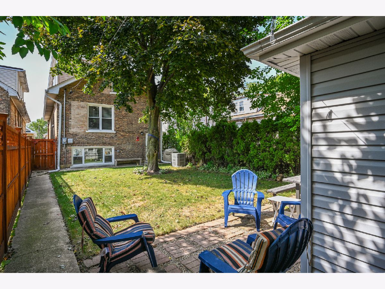
Room Specifics
Total Bedrooms: 5
Bedrooms Above Ground: 4
Bedrooms Below Ground: 1
Dimensions: —
Floor Type: Carpet
Dimensions: —
Floor Type: Carpet
Dimensions: —
Floor Type: Hardwood
Dimensions: —
Floor Type: —
Full Bathrooms: 4
Bathroom Amenities: Separate Shower,Double Sink,Soaking Tub
Bathroom in Basement: 1
Rooms: Bedroom 5
Basement Description: Finished
Other Specifics
| 2 | |
| Concrete Perimeter | |
| Concrete | |
| Brick Paver Patio, Storms/Screens | |
| Fenced Yard,Sidewalks,Streetlights | |
| 3780 | |
| — | |
| Full | |
| Hardwood Floors, First Floor Bedroom, First Floor Full Bath, Walk-In Closet(s), Ceiling - 9 Foot, Open Floorplan, Some Carpeting, Some Wood Floors, Granite Counters, Some Wall-To-Wall Cp | |
| Range, Microwave, Dishwasher, Refrigerator, Disposal, Stainless Steel Appliance(s), Range Hood | |
| Not in DB | |
| Curbs, Sidewalks, Street Lights, Street Paved | |
| — | |
| — | |
| — |
Tax History
| Year | Property Taxes |
|---|---|
| 2019 | $6,843 |
| 2020 | $8,728 |
Contact Agent
Nearby Similar Homes
Nearby Sold Comparables
Contact Agent
Listing Provided By
Platinum Partners Realtors

