2713 Rourke Drive, Aurora, Illinois 60503
$340,600
|
Sold
|
|
| Status: | Closed |
| Sqft: | 0 |
| Cost/Sqft: | — |
| Beds: | 4 |
| Baths: | 3 |
| Year Built: | 2004 |
| Property Taxes: | $9,290 |
| Days On Market: | 1821 |
| Lot Size: | 0,23 |
Description
Amazing Amber Fields home that has all the bells & whistles. These homeowners have thought of every detail and it shows. The updated Pella front door opens into the 2 story foyer with custom 100 year old barnwood wall. New 2018 hardwood floors lead you throughout the 1st floor that also features newly installed 5 inch white trim & window molding. 2018 kitchen refresh includes Caesarstone counters, white refinished cabinets, new lighting, custom island with butcher block & beautiful farmhouse sink. All newer stainless steel kitchen appliances stay with the home. The kitchen also has a large eat in space that can accommodate a table for 6, updated lighting and a new 2019 Pella sliding glass door leading to the patio. The family room features large windows overlooking the beautifully landscaped backyard and brick front, wood burning fireplace. An updated powder room, spacious living room and dining room with shiplap finishes & updated lighting complete the first floor. The master bedroom has a walk in closet, ceiling fan with light and a barn door opening to the brand new master bathroom. This is the bathroom you have dreamed about. From the heated floors, to the double sink & vanity with storage, to the updated lighting to the tiled walk in shower...it is all amazing!! Three more generously sized spare bedrooms and convenient laundry room finish the 2nd floor. The basement has an unfinished storage room, and a finished space that is perfect for a kids play area, rec room or additional office space with built in shelving. Carpet is brand new (2020) in the basement. You'll enjoy many summer nights on the covered stamped concrete patio in the fenced in backyard. This meticulously maintained yard is low maintence yard with its in-ground irrigation system. New roof, furnace, and A/C all new as of 2017!! This wonderful home is located near neighborhood ponds, walking trails, & children's playground. Shopping, restaurants & the highly rated Oswego district schools are all nearby. **MULTIPLE OFFERS RECEIVED. HIGHEST & BEST DUE AT THE END OF DAY THURSDAY JANUARY 28TH, 2021**
Property Specifics
| Single Family | |
| — | |
| Traditional | |
| 2004 | |
| Full | |
| — | |
| No | |
| 0.23 |
| Kendall | |
| — | |
| 375 / Annual | |
| Insurance | |
| Public | |
| Public Sewer | |
| 10980735 | |
| 0312279020 |
Nearby Schools
| NAME: | DISTRICT: | DISTANCE: | |
|---|---|---|---|
|
Grade School
Wolfs Crossing Elementary School |
308 | — | |
|
Middle School
Bednarcik Junior High School |
308 | Not in DB | |
|
High School
Oswego East High School |
308 | Not in DB | |
Property History
| DATE: | EVENT: | PRICE: | SOURCE: |
|---|---|---|---|
| 25 Mar, 2021 | Sold | $340,600 | MRED MLS |
| 29 Jan, 2021 | Under contract | $324,900 | MRED MLS |
| 27 Jan, 2021 | Listed for sale | $324,900 | MRED MLS |
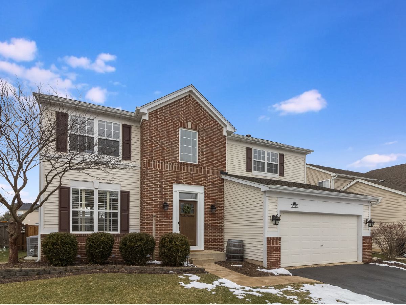
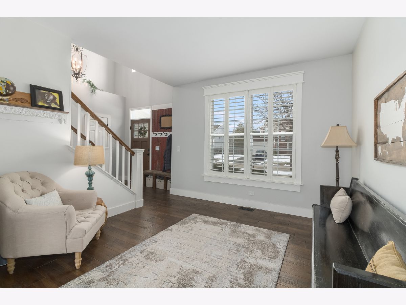
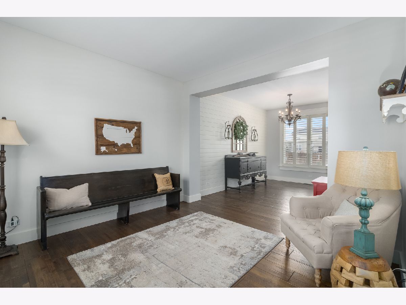
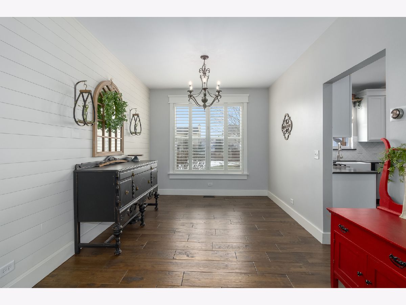
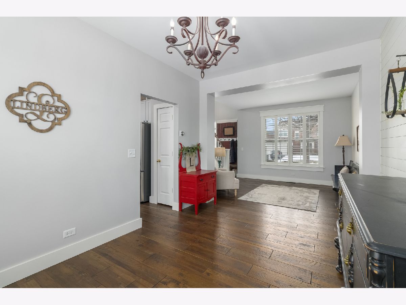
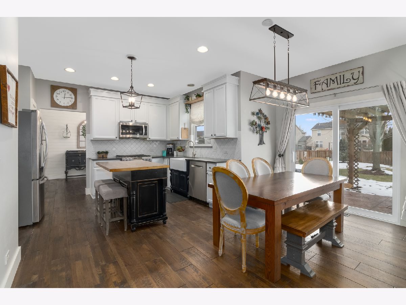
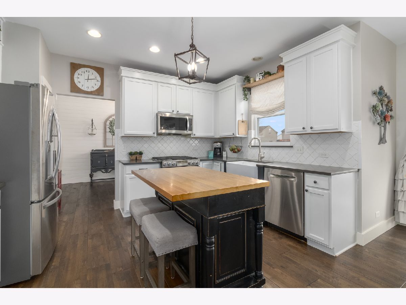
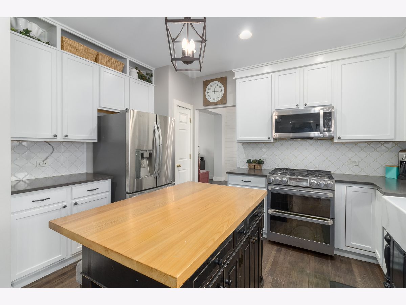
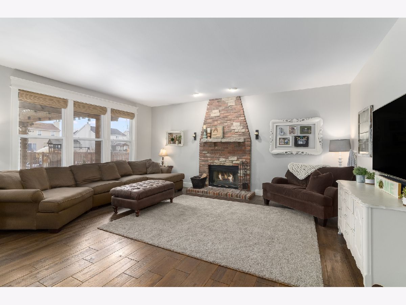
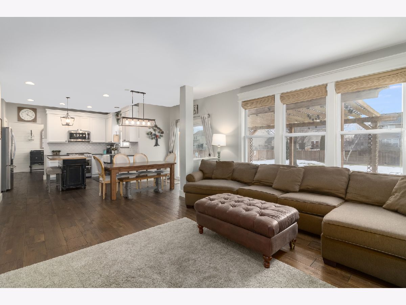
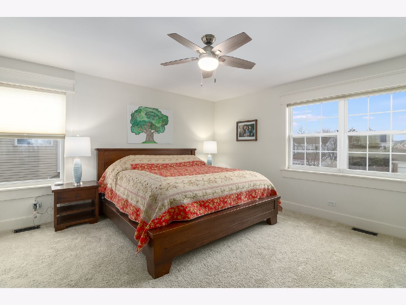
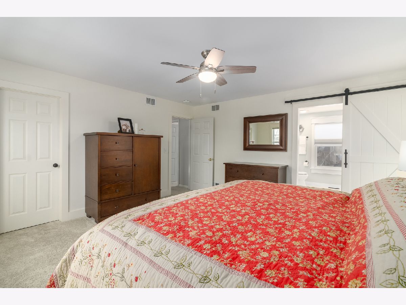
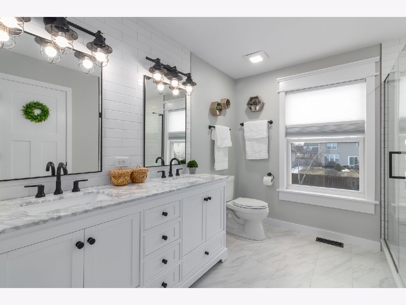
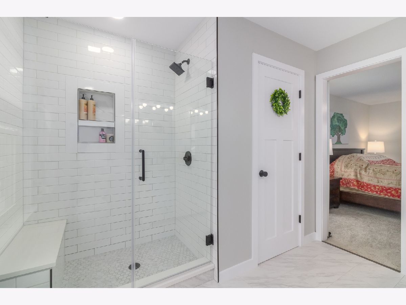
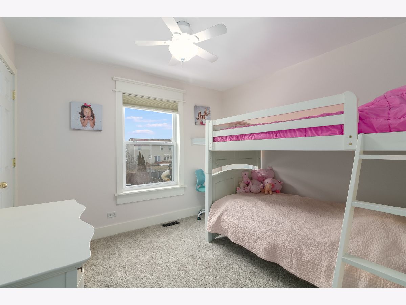
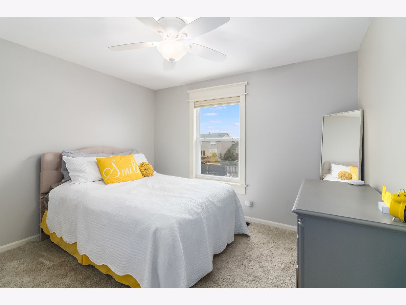
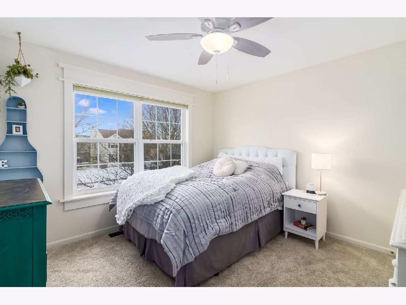
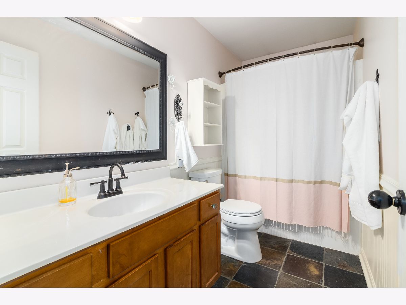
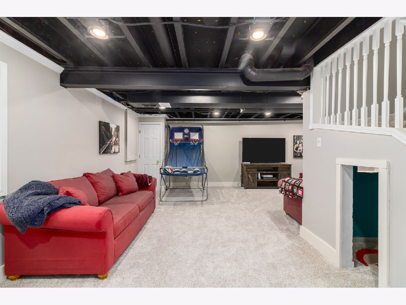
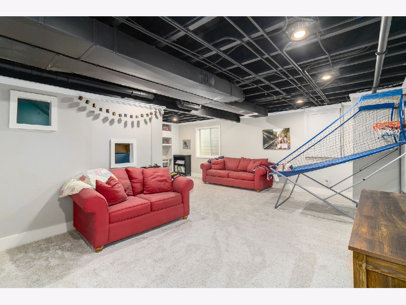
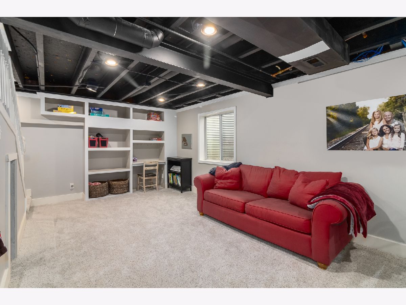
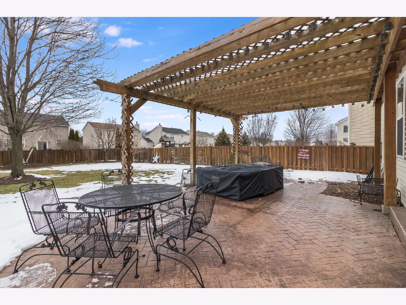
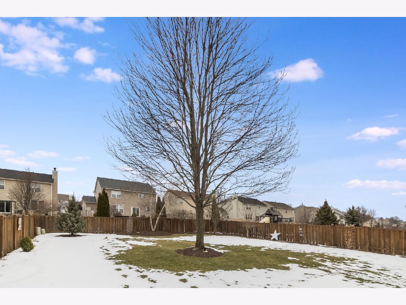
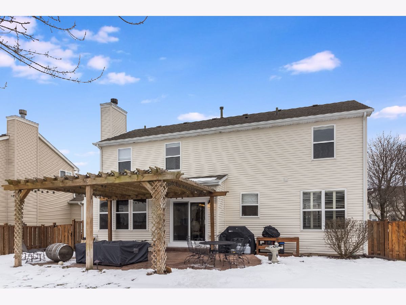
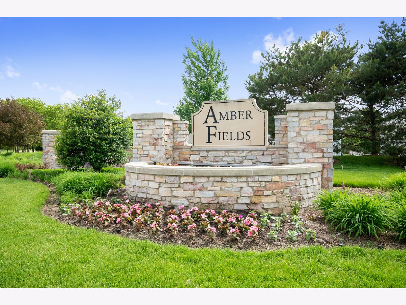
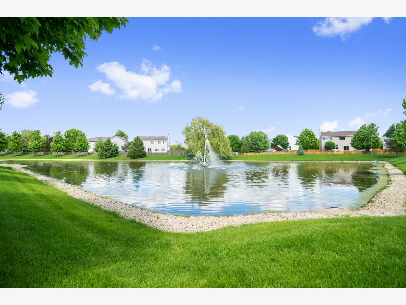
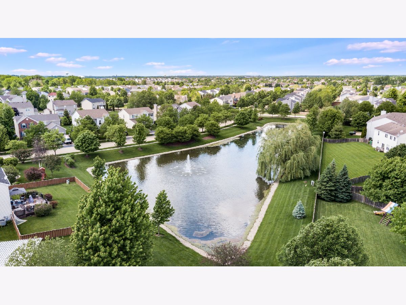
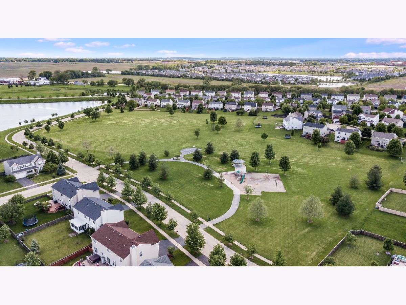
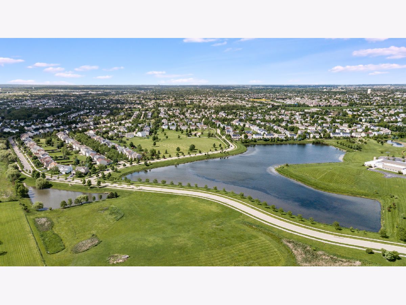
Room Specifics
Total Bedrooms: 4
Bedrooms Above Ground: 4
Bedrooms Below Ground: 0
Dimensions: —
Floor Type: Carpet
Dimensions: —
Floor Type: Carpet
Dimensions: —
Floor Type: Carpet
Full Bathrooms: 3
Bathroom Amenities: No Tub
Bathroom in Basement: 0
Rooms: Recreation Room,Play Room,Utility Room-Lower Level
Basement Description: Partially Finished,Crawl,Egress Window
Other Specifics
| 2 | |
| Concrete Perimeter | |
| Asphalt | |
| Patio, Storms/Screens | |
| Fenced Yard | |
| 65X155 | |
| Full | |
| Full | |
| Hardwood Floors, Heated Floors, Second Floor Laundry | |
| Range, Microwave, Dishwasher, Refrigerator, Disposal, Stainless Steel Appliance(s) | |
| Not in DB | |
| Park, Lake, Curbs, Sidewalks, Street Lights, Street Paved | |
| — | |
| — | |
| Gas Starter |
Tax History
| Year | Property Taxes |
|---|---|
| 2021 | $9,290 |
Contact Agent
Nearby Similar Homes
Nearby Sold Comparables
Contact Agent
Listing Provided By
Berkshire Hathaway HomeServices Elite Realtors





