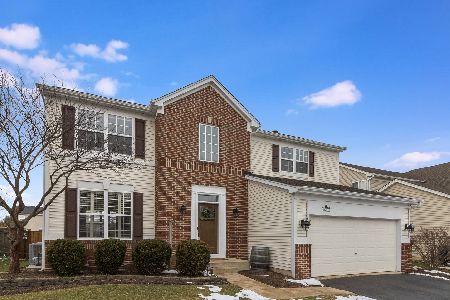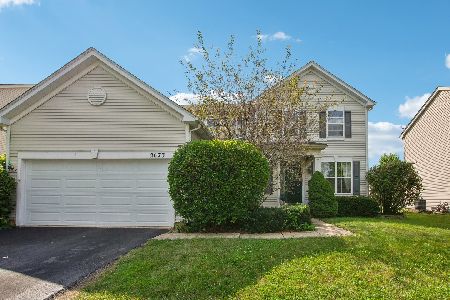2693 Rourke Drive, Aurora, Illinois 60503
$319,000
|
Sold
|
|
| Status: | Closed |
| Sqft: | 2,732 |
| Cost/Sqft: | $124 |
| Beds: | 5 |
| Baths: | 4 |
| Year Built: | 2004 |
| Property Taxes: | $10,844 |
| Days On Market: | 2360 |
| Lot Size: | 0,23 |
Description
Enter this home to a soaring 2-story grand entry with open railing switch back staircase and stunning views to the window-filled family room and fenced big yard. The cook's kitchen features a large island, farm sink, stainless appliances, walk-in pantry, tons of storage, and a family organization hub/desk. The kitchen is open to the casual dining space, and the Family Room. Light floods into the open and airy 2-story family room with a Fireplace as the focal point. There is also a main floor Bedroom/Office with an attached Full Bath. A large open Living Room/Dining Room, Laundry and a 1/2 bath complete the 1st floor. Upstairs is the expansive Master Suite with large closets and an attached Full Bath. Continue to see 3 Additional Bedrooms with plenty of closet space, Full Bath with tub/shower combo, and an overlook to the family room below. Head outside and enjoy the fully-fenced back yard, large paver patio, garden and mature trees. New roof, siding and gutters soon! Welcome Home!
Property Specifics
| Single Family | |
| — | |
| Traditional | |
| 2004 | |
| Full | |
| — | |
| No | |
| 0.23 |
| Kendall | |
| — | |
| 350 / Annual | |
| Insurance | |
| Public | |
| Public Sewer | |
| 10477502 | |
| 0312279022 |
Nearby Schools
| NAME: | DISTRICT: | DISTANCE: | |
|---|---|---|---|
|
Grade School
Wolfs Crossing Elementary School |
308 | — | |
|
Middle School
Bednarcik Junior High School |
308 | Not in DB | |
|
High School
Oswego East High School |
308 | Not in DB | |
Property History
| DATE: | EVENT: | PRICE: | SOURCE: |
|---|---|---|---|
| 16 Mar, 2015 | Under contract | $0 | MRED MLS |
| 3 Mar, 2015 | Listed for sale | $0 | MRED MLS |
| 13 Sep, 2019 | Sold | $319,000 | MRED MLS |
| 16 Aug, 2019 | Under contract | $339,900 | MRED MLS |
| 7 Aug, 2019 | Listed for sale | $339,900 | MRED MLS |
Room Specifics
Total Bedrooms: 5
Bedrooms Above Ground: 5
Bedrooms Below Ground: 0
Dimensions: —
Floor Type: Carpet
Dimensions: —
Floor Type: Carpet
Dimensions: —
Floor Type: Carpet
Dimensions: —
Floor Type: —
Full Bathrooms: 4
Bathroom Amenities: Separate Shower,Double Sink
Bathroom in Basement: 0
Rooms: Bedroom 5
Basement Description: Unfinished
Other Specifics
| 2 | |
| Concrete Perimeter | |
| Asphalt | |
| Brick Paver Patio, Storms/Screens | |
| Fenced Yard | |
| 56X143X89X117 | |
| — | |
| Full | |
| Vaulted/Cathedral Ceilings, First Floor Bedroom, In-Law Arrangement, First Floor Laundry, First Floor Full Bath | |
| Range, Microwave, Dishwasher, Refrigerator, Washer, Dryer, Disposal, Stainless Steel Appliance(s) | |
| Not in DB | |
| Sidewalks, Street Lights, Street Paved | |
| — | |
| — | |
| Gas Log, Gas Starter |
Tax History
| Year | Property Taxes |
|---|---|
| 2019 | $10,844 |
Contact Agent
Nearby Similar Homes
Nearby Sold Comparables
Contact Agent
Listing Provided By
Berkshire Hathaway HomeServices KoenigRubloff







