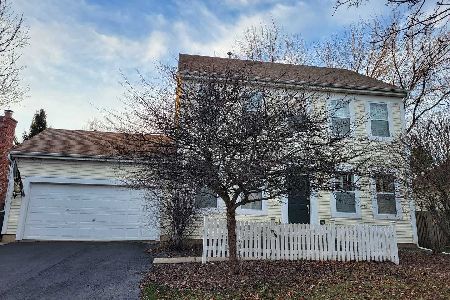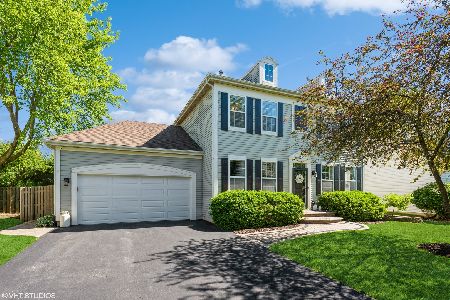2713 Sudbury Court, West Chicago, Illinois 60185
$315,000
|
Sold
|
|
| Status: | Closed |
| Sqft: | 2,314 |
| Cost/Sqft: | $138 |
| Beds: | 4 |
| Baths: | 3 |
| Year Built: | 1998 |
| Property Taxes: | $7,662 |
| Days On Market: | 2563 |
| Lot Size: | 0,00 |
Description
Beautiful desirable Hearthstone model in Cornerstone Lakes. St Charles school district with grade school located in the subdivision along with 2 parks, 2 stocked ponds and volleyball court. Spacious kitchen with loads of cabinets, granite counters, pantry and all appliances are included. Master bedroom with private updated Master Bath featuring custom double bowl vanity, large tiled shower and walk-in closet. Hall bath was also updated with trendy grey ceramic flooring, double bowl vanity, quartz counter and door to private shower. First floor den. Powder room with new vanity and white beadboard. Finished basement with bonus room, portable ventless fireplace and recreation room. Bar is negotiable. Large deck with gazebo. Garage has additional storage space. Dining room and Master bedroom have hardwood flooring. Updates in 2018 include A/C, Furnace, sump pump, garage door opener & garbage disposal. New roof & hot water heater in 2017. New microwave and refrigerator in 2016. Wow!
Property Specifics
| Single Family | |
| — | |
| — | |
| 1998 | |
| Full | |
| HEARTHSTONE | |
| No | |
| — |
| Du Page | |
| Cornerstone Lakes | |
| 85 / Annual | |
| None | |
| Public | |
| Public Sewer | |
| 10257865 | |
| 0119302061 |
Nearby Schools
| NAME: | DISTRICT: | DISTANCE: | |
|---|---|---|---|
|
Grade School
Norton Creek Elementary School |
303 | — | |
|
Middle School
Wredling Middle School |
303 | Not in DB | |
|
High School
St. Charles East High School |
303 | Not in DB | |
Property History
| DATE: | EVENT: | PRICE: | SOURCE: |
|---|---|---|---|
| 21 Mar, 2019 | Sold | $315,000 | MRED MLS |
| 2 Feb, 2019 | Under contract | $319,750 | MRED MLS |
| 25 Jan, 2019 | Listed for sale | $319,750 | MRED MLS |
Room Specifics
Total Bedrooms: 4
Bedrooms Above Ground: 4
Bedrooms Below Ground: 0
Dimensions: —
Floor Type: Carpet
Dimensions: —
Floor Type: Carpet
Dimensions: —
Floor Type: Carpet
Full Bathrooms: 3
Bathroom Amenities: Double Sink
Bathroom in Basement: 0
Rooms: Den,Bonus Room,Recreation Room
Basement Description: Finished
Other Specifics
| 2.5 | |
| Concrete Perimeter | |
| Asphalt | |
| Deck, Patio | |
| Corner Lot,Cul-De-Sac | |
| 89X63X163X141X35 | |
| — | |
| Full | |
| Hardwood Floors, Wood Laminate Floors, First Floor Laundry | |
| Range, Microwave, Dishwasher, Refrigerator, Washer, Dryer, Disposal | |
| Not in DB | |
| Sidewalks, Street Lights, Street Paved | |
| — | |
| — | |
| Attached Fireplace Doors/Screen, Gas Log, Gas Starter, Ventless |
Tax History
| Year | Property Taxes |
|---|---|
| 2019 | $7,662 |
Contact Agent
Nearby Similar Homes
Nearby Sold Comparables
Contact Agent
Listing Provided By
Keller Williams Inspire










