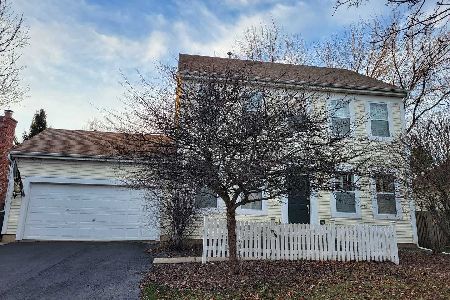2705 Sudbury Court, West Chicago, Illinois 60185
$300,000
|
Sold
|
|
| Status: | Closed |
| Sqft: | 2,301 |
| Cost/Sqft: | $130 |
| Beds: | 4 |
| Baths: | 3 |
| Year Built: | 1999 |
| Property Taxes: | $7,482 |
| Days On Market: | 3593 |
| Lot Size: | 0,42 |
Description
Lovely home on a quiet cul-de-sac lot with a large backyard! HUGE 2.5 car garage! Enter into the charming living room with bright windows and wainscoting. The formal dining room also has bright windows and wainscoting, crown molding and a beautiful chandelier. The large eat-in kitchen features stainless steel appliances, and a french door to the patio. The family room overlooks the kitchen and offers plenty of space for entertaining as well as bright windows and wainscoting. Hardwood floors throughout the first floor. The master bedroom has a vaulted ceiling and a master bath with double sinks, a large soaking tub, and a separate shower. The additional bedrooms are spacious and offer ample closet space. The finished basement has a recreation area, space for an office, and plenty of storage. Barbecue on the patio and enjoy the large backyard. Close to shopping, walk to grade school, and transportation.
Property Specifics
| Single Family | |
| — | |
| — | |
| 1999 | |
| Full | |
| — | |
| No | |
| 0.42 |
| Du Page | |
| Cornerstone Lakes | |
| 50 / Annual | |
| Insurance | |
| Public | |
| Public Sewer | |
| 09180834 | |
| 0119302059 |
Nearby Schools
| NAME: | DISTRICT: | DISTANCE: | |
|---|---|---|---|
|
Grade School
Norton Creek Elementary School |
303 | — | |
|
Middle School
Wredling Middle School |
303 | Not in DB | |
|
High School
St. Charles East High School |
303 | Not in DB | |
Property History
| DATE: | EVENT: | PRICE: | SOURCE: |
|---|---|---|---|
| 3 Jun, 2016 | Sold | $300,000 | MRED MLS |
| 3 Apr, 2016 | Under contract | $300,000 | MRED MLS |
| 31 Mar, 2016 | Listed for sale | $300,000 | MRED MLS |
Room Specifics
Total Bedrooms: 4
Bedrooms Above Ground: 4
Bedrooms Below Ground: 0
Dimensions: —
Floor Type: Carpet
Dimensions: —
Floor Type: Carpet
Dimensions: —
Floor Type: Carpet
Full Bathrooms: 3
Bathroom Amenities: Separate Shower,Double Sink,Soaking Tub
Bathroom in Basement: 0
Rooms: No additional rooms
Basement Description: Finished
Other Specifics
| 2.5 | |
| Concrete Perimeter | |
| Asphalt | |
| Patio | |
| Cul-De-Sac | |
| 26X140X179X22X229 | |
| — | |
| Full | |
| Hardwood Floors, First Floor Laundry | |
| Range, Microwave, Dishwasher, Refrigerator, Washer, Dryer, Disposal, Stainless Steel Appliance(s) | |
| Not in DB | |
| — | |
| — | |
| — | |
| — |
Tax History
| Year | Property Taxes |
|---|---|
| 2016 | $7,482 |
Contact Agent
Nearby Similar Homes
Nearby Sold Comparables
Contact Agent
Listing Provided By
RE/MAX Cornerstone








