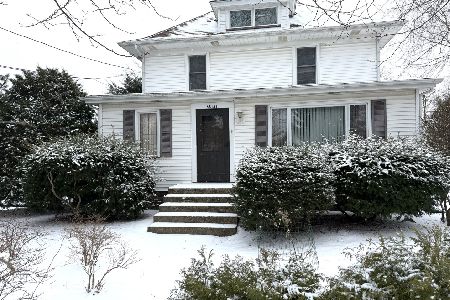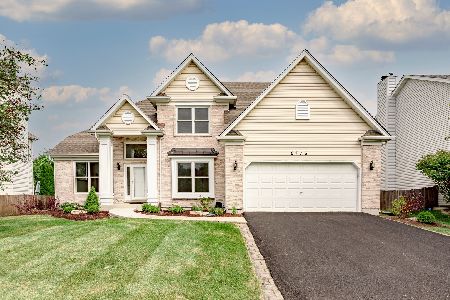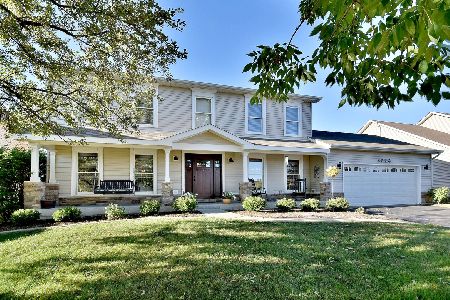2714 Kendridge Lane, Aurora, Illinois 60502
$440,000
|
Sold
|
|
| Status: | Closed |
| Sqft: | 2,772 |
| Cost/Sqft: | $162 |
| Beds: | 4 |
| Baths: | 4 |
| Year Built: | 1997 |
| Property Taxes: | $10,728 |
| Days On Market: | 1691 |
| Lot Size: | 0,27 |
Description
Light and bright home with 2 story foyer, LOTS of hardwood floors, 1st-floor den, crown moldings, 9ft ceilings, 2nd-floor laundry, and an open floor plan that is perfect for entertaining! Kitchen with granite tops, SS appliances, breakfast bar and generous eating area. The master suite welcomes you with a tray ceiling, spacious en suite, and a LARGE walk-in closet. All of the secondary bedrooms are generous in size. RARE 2nd-floor bonus/hobby room/office and a library! The basement offers an additional bedroom, wet bar, rec room, game room, and FULL bath! The yard is MASSIVE in size with a well-maintained deck AND a brick patio. NEW ROOF 2020!! Welcome to Oakhurst North! Close to shopping, schools, restaurants, parks, and 88! A+!
Property Specifics
| Single Family | |
| — | |
| Traditional | |
| 1997 | |
| Full | |
| — | |
| No | |
| 0.27 |
| Du Page | |
| Oakhurst North | |
| 216 / Quarterly | |
| Insurance,Clubhouse,Pool | |
| Public | |
| Public Sewer | |
| 11119442 | |
| 0719202011 |
Nearby Schools
| NAME: | DISTRICT: | DISTANCE: | |
|---|---|---|---|
|
Grade School
Young Elementary School |
204 | — | |
|
Middle School
Granger Middle School |
204 | Not in DB | |
|
High School
Metea Valley High School |
204 | Not in DB | |
Property History
| DATE: | EVENT: | PRICE: | SOURCE: |
|---|---|---|---|
| 28 Aug, 2009 | Sold | $395,000 | MRED MLS |
| 22 Jul, 2009 | Under contract | $425,000 | MRED MLS |
| 14 Apr, 2009 | Listed for sale | $425,000 | MRED MLS |
| 26 Aug, 2021 | Sold | $440,000 | MRED MLS |
| 17 Jun, 2021 | Under contract | $449,500 | MRED MLS |
| 11 Jun, 2021 | Listed for sale | $449,500 | MRED MLS |

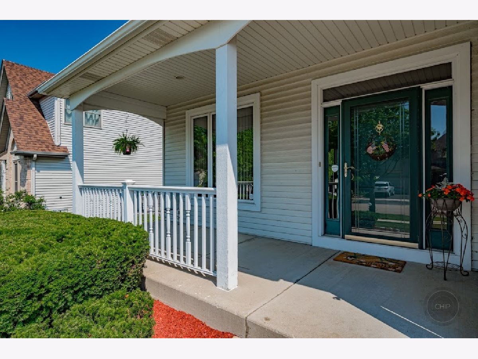
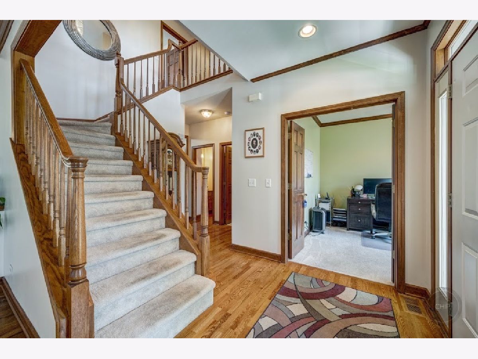
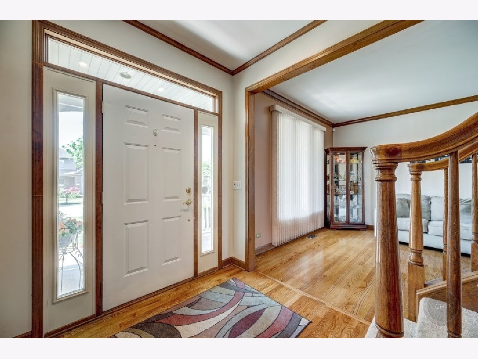
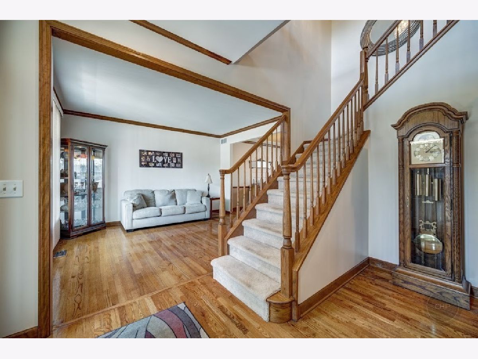
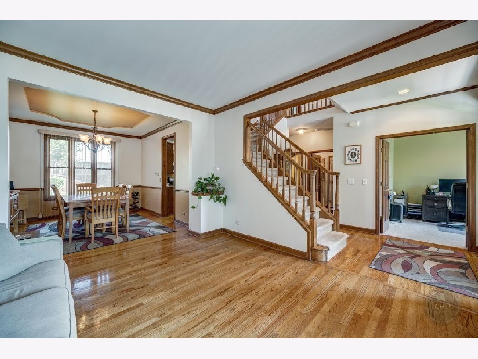
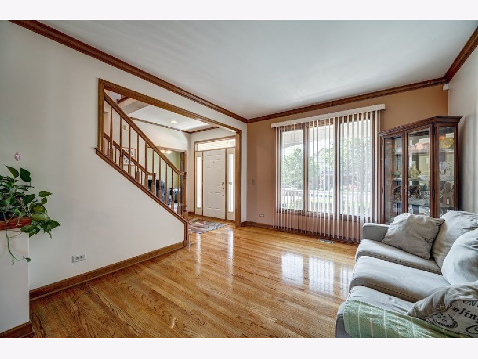
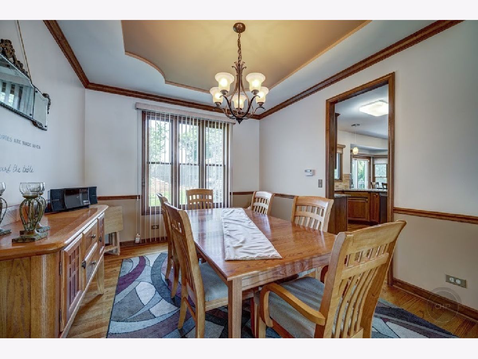

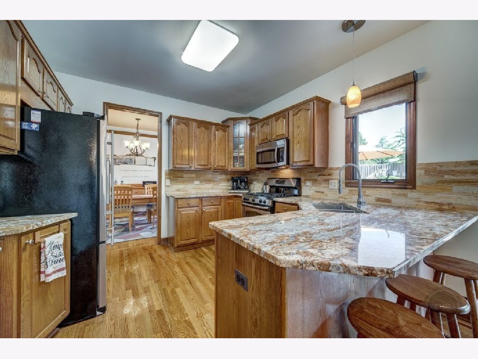
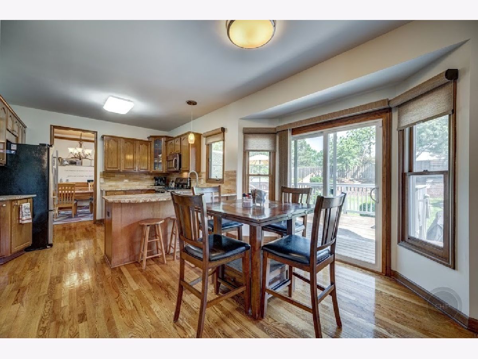
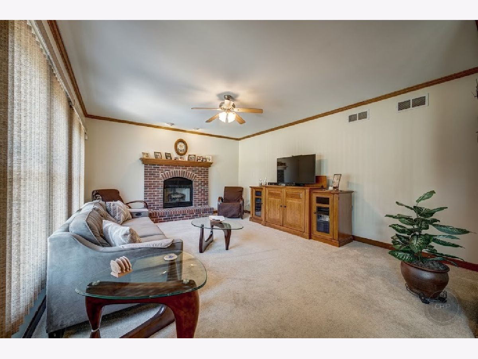


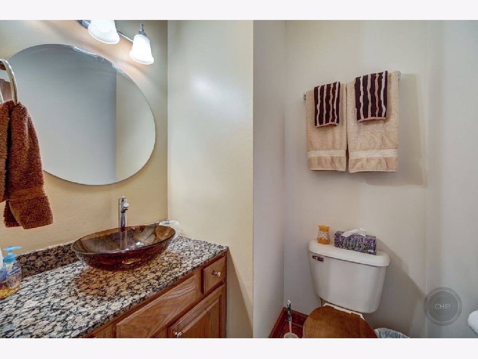
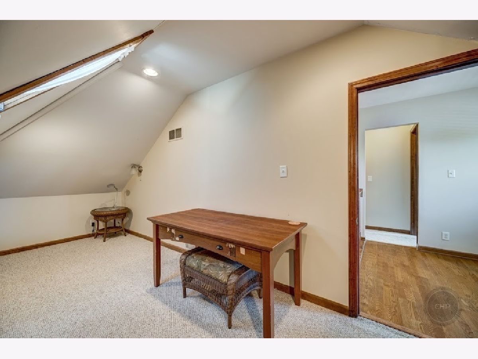
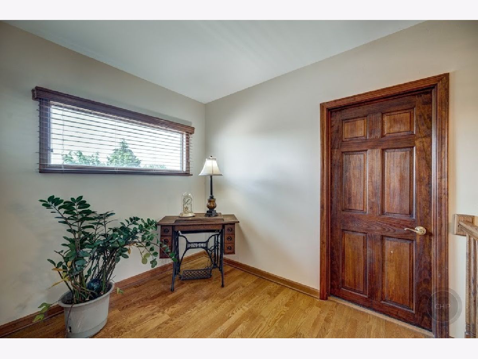

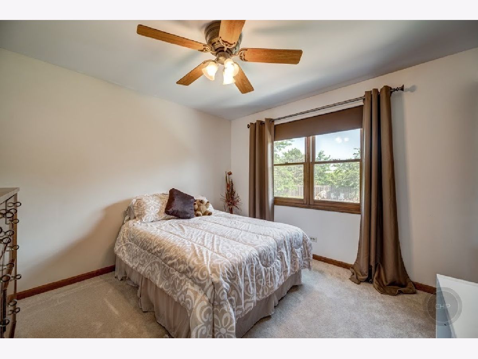

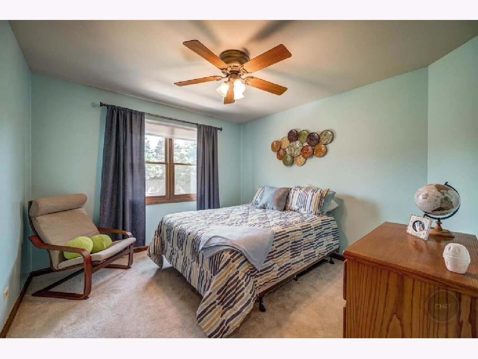

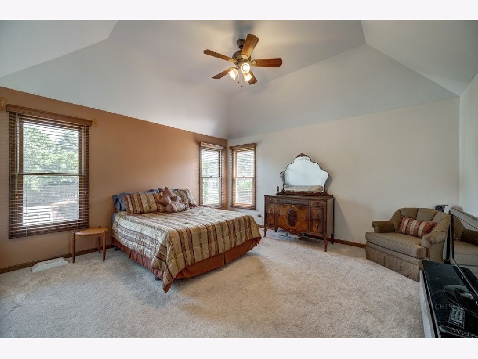


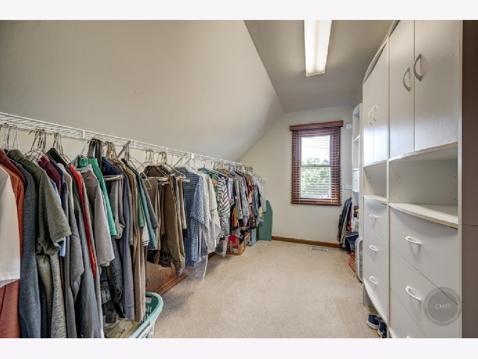

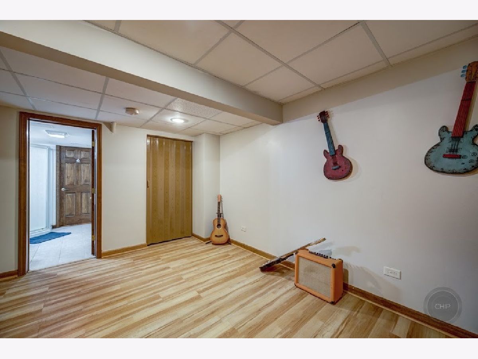

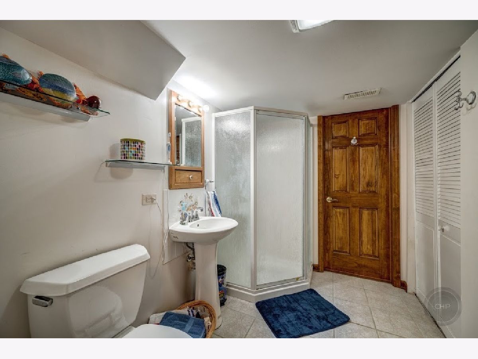
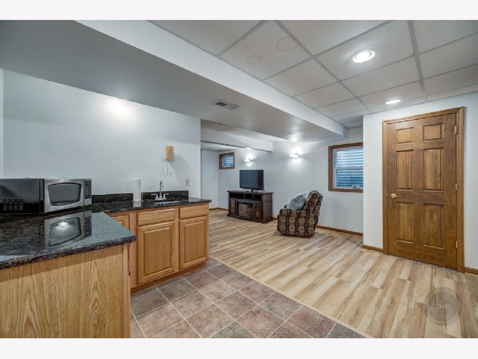



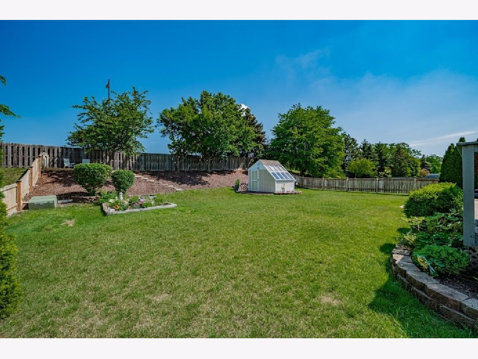
Room Specifics
Total Bedrooms: 5
Bedrooms Above Ground: 4
Bedrooms Below Ground: 1
Dimensions: —
Floor Type: Carpet
Dimensions: —
Floor Type: Carpet
Dimensions: —
Floor Type: Carpet
Dimensions: —
Floor Type: —
Full Bathrooms: 4
Bathroom Amenities: Whirlpool,Separate Shower,Double Sink
Bathroom in Basement: 1
Rooms: Bonus Room,Bedroom 5,Breakfast Room,Den,Game Room,Recreation Room
Basement Description: Finished
Other Specifics
| 2 | |
| Concrete Perimeter | |
| Asphalt | |
| Deck | |
| Landscaped | |
| 74X160 | |
| Pull Down Stair,Unfinished | |
| Full | |
| Vaulted/Cathedral Ceilings, Skylight(s), Hardwood Floors, Wood Laminate Floors, Second Floor Laundry | |
| Range, Microwave, Dishwasher, Refrigerator, Disposal | |
| Not in DB | |
| Clubhouse, Park, Pool, Tennis Court(s), Curbs, Sidewalks | |
| — | |
| — | |
| Gas Log, Gas Starter |
Tax History
| Year | Property Taxes |
|---|---|
| 2009 | $8,971 |
| 2021 | $10,728 |
Contact Agent
Nearby Similar Homes
Nearby Sold Comparables
Contact Agent
Listing Provided By
RE/MAX of Naperville


