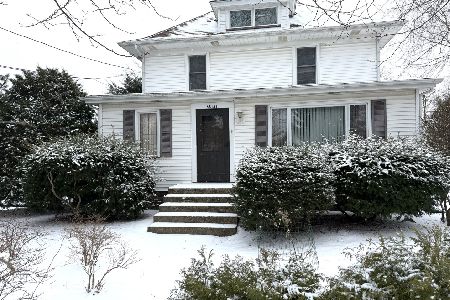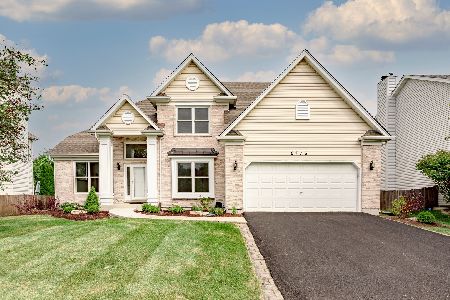2728 Kendridge Lane, Aurora, Illinois 60502
$410,000
|
Sold
|
|
| Status: | Closed |
| Sqft: | 2,472 |
| Cost/Sqft: | $172 |
| Beds: | 4 |
| Baths: | 4 |
| Year Built: | 1996 |
| Property Taxes: | $10,495 |
| Days On Market: | 1970 |
| Lot Size: | 0,00 |
Description
Quality construction by King's Court. Located in Oakhurst North subdivision - a pool and clubhouse community close to shopping, the Metra and highways. Beautiful front porch addition complete with swing gives you the perfect place to enjoy the outdoors. A new wood entry door leads you into the home with formal living and dining rooms. Family room has a gas start masonry fireplace. Kitchen boost a HUGE island with granite counter top and seating on both sides. Newer stainless steel appliances. Wood flooring throughout most of the first floor. Full bathroom on first floor. Mudroom with door to outside and hook up for laundry. Master bedroom with walk-in-closet, private bath with double sink vanity and separate whirlpool tub and shower. 3 additional good size bedrooms upstairs. Recently finished basement with office or a 5th bedroom, bar area with drink refrigerator, full bathroom with oversized shower, 2nd laundry room, shiplap wall and barn doors to storage. Outside the stamped concrete patio over looks a fenced yard and professional hardscape fire pit. Award winning Indian Prairie District 204 schools!
Property Specifics
| Single Family | |
| — | |
| Traditional | |
| 1996 | |
| Partial | |
| KING'S COURT RICHMOND | |
| No | |
| — |
| Du Page | |
| Oakhurst North | |
| 215 / Quarterly | |
| Insurance,Clubhouse,Pool | |
| Lake Michigan,Public | |
| Public Sewer | |
| 10840839 | |
| 0719202013 |
Nearby Schools
| NAME: | DISTRICT: | DISTANCE: | |
|---|---|---|---|
|
Grade School
Young Elementary School |
204 | — | |
|
Middle School
Granger Middle School |
204 | Not in DB | |
|
High School
Metea Valley High School |
204 | Not in DB | |
Property History
| DATE: | EVENT: | PRICE: | SOURCE: |
|---|---|---|---|
| 29 Oct, 2020 | Sold | $410,000 | MRED MLS |
| 11 Sep, 2020 | Under contract | $425,000 | MRED MLS |
| 4 Sep, 2020 | Listed for sale | $425,000 | MRED MLS |
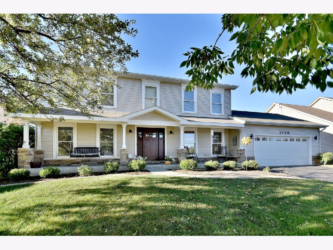
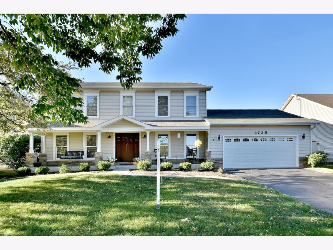
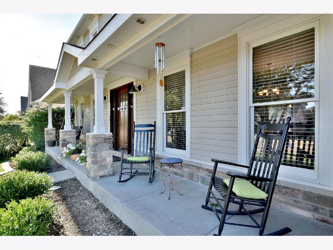
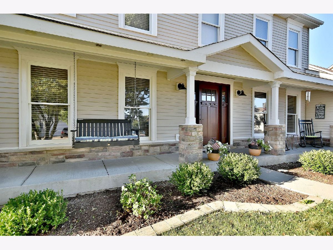
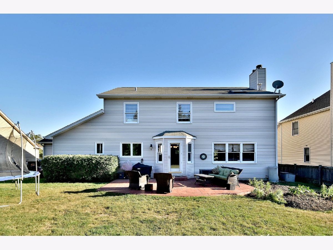
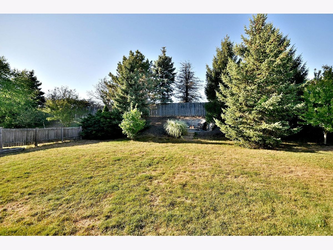
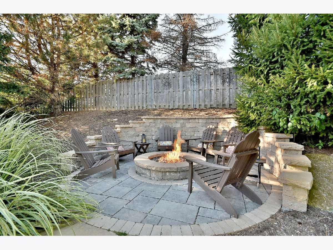
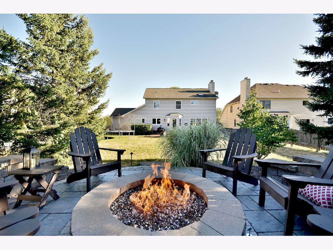
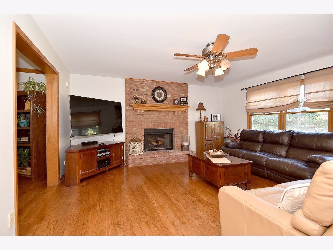
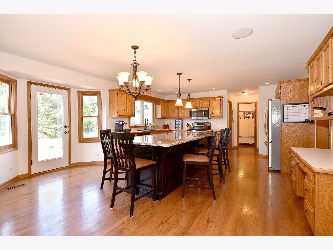
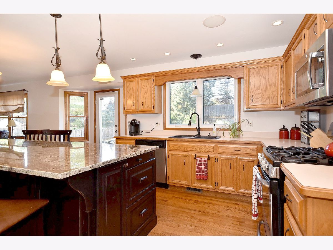
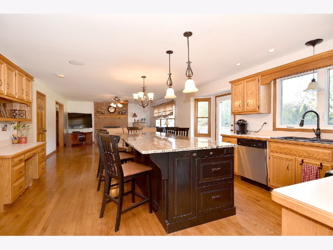
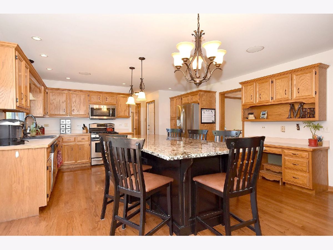
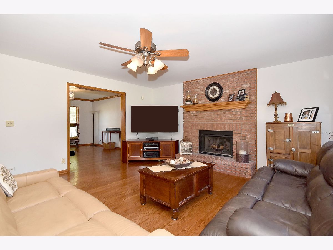
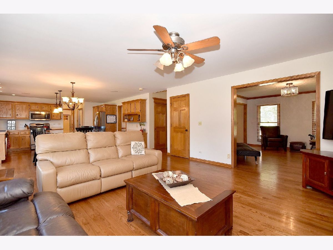
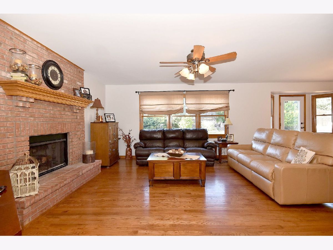
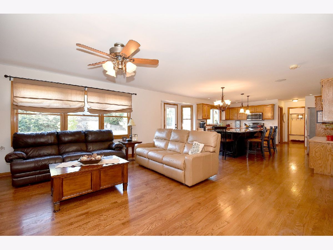
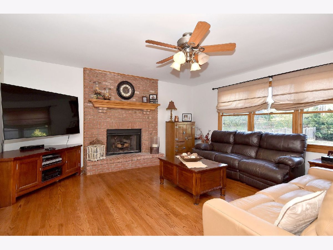
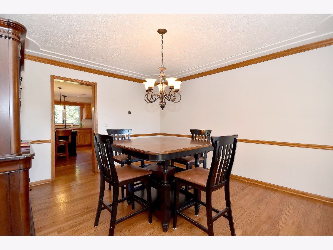
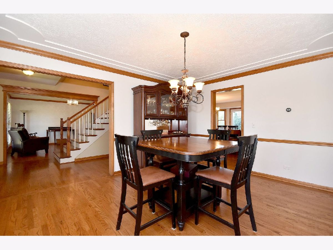
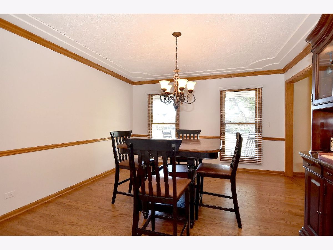
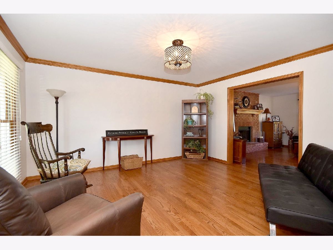
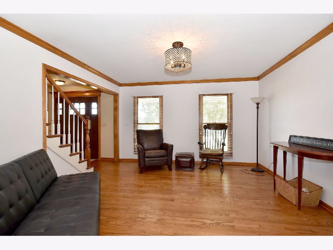
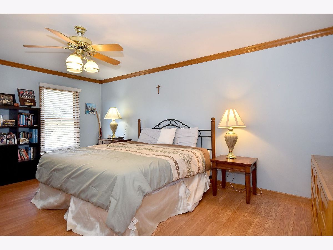
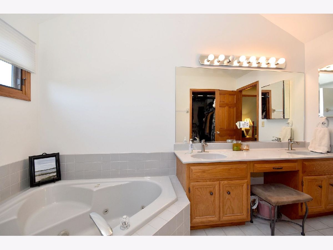
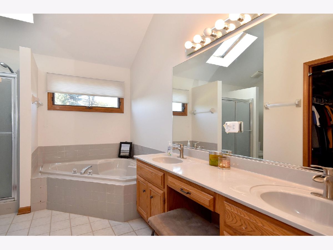
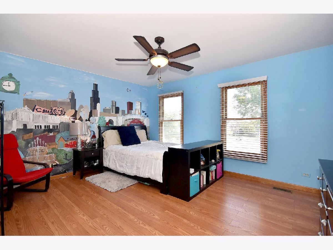
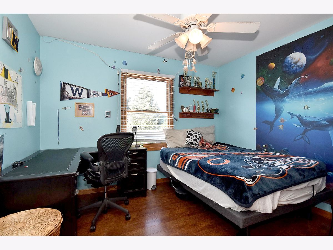
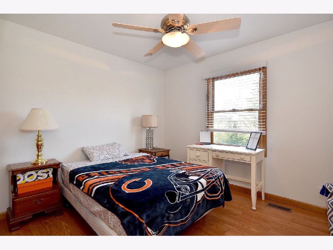
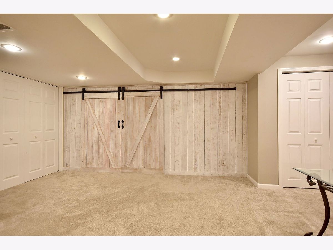
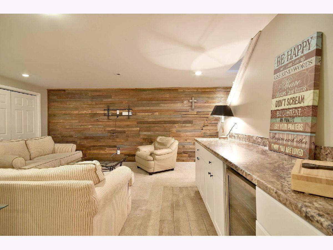
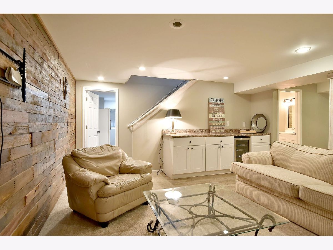
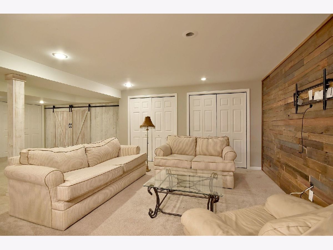

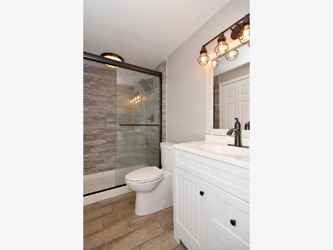

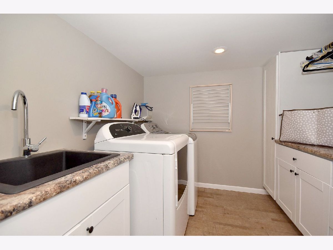
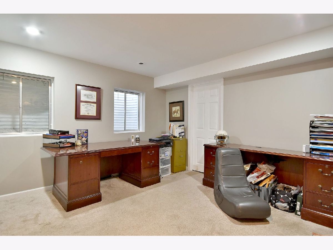
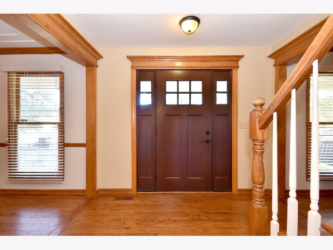
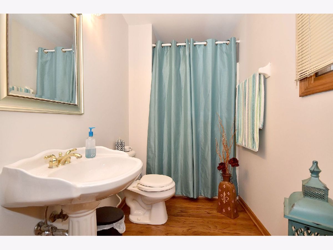
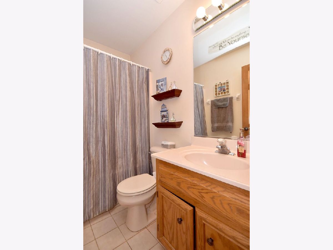
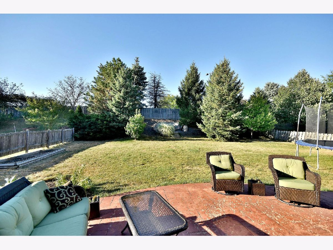
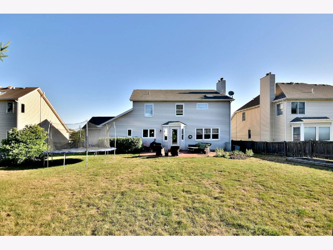
Room Specifics
Total Bedrooms: 4
Bedrooms Above Ground: 4
Bedrooms Below Ground: 0
Dimensions: —
Floor Type: Wood Laminate
Dimensions: —
Floor Type: Wood Laminate
Dimensions: —
Floor Type: Wood Laminate
Full Bathrooms: 4
Bathroom Amenities: Whirlpool,Separate Shower,Double Sink
Bathroom in Basement: 1
Rooms: Recreation Room,Mud Room,Office
Basement Description: Finished
Other Specifics
| 2 | |
| Concrete Perimeter | |
| Asphalt | |
| Patio, Porch, Stamped Concrete Patio, Fire Pit | |
| Fenced Yard,Landscaped | |
| 74 X 160 | |
| Full | |
| Full | |
| Skylight(s), Bar-Dry, Hardwood Floors, First Floor Laundry, First Floor Full Bath, Built-in Features, Walk-In Closet(s), Open Floorplan, Granite Counters, Separate Dining Room | |
| Range, Microwave, Dishwasher, Refrigerator, Washer, Dryer, Disposal, Stainless Steel Appliance(s), Wine Refrigerator, Gas Cooktop | |
| Not in DB | |
| Clubhouse, Park, Pool, Tennis Court(s), Curbs, Sidewalks, Street Lights, Street Paved | |
| — | |
| — | |
| Wood Burning, Gas Starter |
Tax History
| Year | Property Taxes |
|---|---|
| 2020 | $10,495 |
Contact Agent
Nearby Similar Homes
Nearby Sold Comparables
Contact Agent
Listing Provided By
Coldwell Banker Real Estate Group


