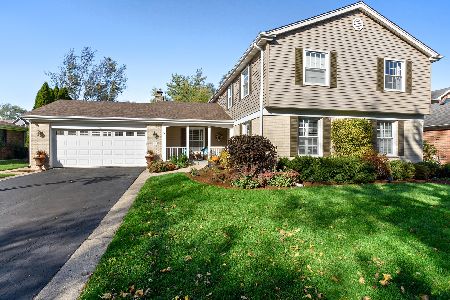2722 Maple Avenue, Northbrook, Illinois 60062
$575,000
|
Sold
|
|
| Status: | Closed |
| Sqft: | 2,668 |
| Cost/Sqft: | $224 |
| Beds: | 4 |
| Baths: | 3 |
| Year Built: | 1971 |
| Property Taxes: | $9,960 |
| Days On Market: | 2413 |
| Lot Size: | 0,30 |
Description
Warm, Inviting and meticulously maintained by the Original Owner best describes this wonderful home on a quiet tree-lined cul-de-sac street w/a HUGE gorgeous backyard in award winning School District #28: Westmoor Elementary & #225 Glenbrook North HS. Enter to the spacious Living Room with fireplace, which opens to the Dining Room with Hardwood floors and entry to the spacious Bright updated Eat-In Kitchen with granite counters, SS appliances, & overlooks the Park-like Backyard and opens to the Family Room w/beamed ceiling, HRDWD Floors another FRPLCE & sliding doors to the yard. Convenient 1st fl Laundry w/door to the side yard. Upstairs find the Master BR Suite w/WIC plus 3 add'l large BR's, 2 with HRDWD Flrs. Skylight in the foyer & BA allows for plenty of natural light. The kids will love the Full Fnshd BSMT w/tons of storage! This well-maintained home is ready for a new family! Amazing location close to the schools, parks, pool, ice rink, YMCA, Town, Library, Metra Train, 94/29
Property Specifics
| Single Family | |
| — | |
| — | |
| 1971 | |
| Full | |
| — | |
| No | |
| 0.3 |
| Cook | |
| — | |
| 0 / Not Applicable | |
| None | |
| Lake Michigan | |
| Public Sewer | |
| 10425492 | |
| 04093170090000 |
Nearby Schools
| NAME: | DISTRICT: | DISTANCE: | |
|---|---|---|---|
|
Grade School
Westmoor Elementary School |
28 | — | |
|
Middle School
Northbrook Junior High School |
28 | Not in DB | |
|
High School
Glenbrook North High School |
225 | Not in DB | |
Property History
| DATE: | EVENT: | PRICE: | SOURCE: |
|---|---|---|---|
| 23 Sep, 2019 | Sold | $575,000 | MRED MLS |
| 25 Jul, 2019 | Under contract | $598,000 | MRED MLS |
| 21 Jun, 2019 | Listed for sale | $598,000 | MRED MLS |
Room Specifics
Total Bedrooms: 4
Bedrooms Above Ground: 4
Bedrooms Below Ground: 0
Dimensions: —
Floor Type: Hardwood
Dimensions: —
Floor Type: Hardwood
Dimensions: —
Floor Type: Carpet
Full Bathrooms: 3
Bathroom Amenities: Separate Shower,Double Sink
Bathroom in Basement: 0
Rooms: Recreation Room,Utility Room-Lower Level
Basement Description: Partially Finished
Other Specifics
| 2 | |
| Concrete Perimeter | |
| Asphalt | |
| Deck, Storms/Screens | |
| Landscaped,Mature Trees | |
| 61X71X172X98X123 | |
| — | |
| Full | |
| Skylight(s), Hardwood Floors, First Floor Laundry, Walk-In Closet(s) | |
| Range, Microwave, Dishwasher, Refrigerator, Freezer, Washer, Dryer, Disposal, Stainless Steel Appliance(s) | |
| Not in DB | |
| Sidewalks, Street Lights, Street Paved | |
| — | |
| — | |
| Wood Burning, Gas Starter |
Tax History
| Year | Property Taxes |
|---|---|
| 2019 | $9,960 |
Contact Agent
Nearby Similar Homes
Nearby Sold Comparables
Contact Agent
Listing Provided By
Coldwell Banker Residential








