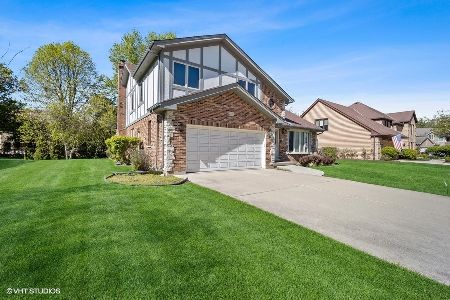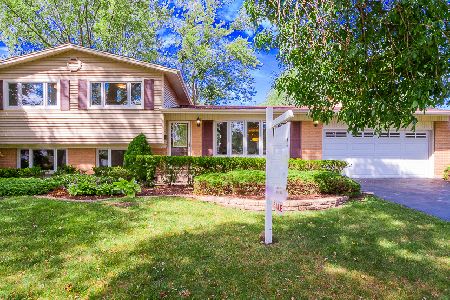2715 Arlington Heights Road, Arlington Heights, Illinois 60004
$500,000
|
Sold
|
|
| Status: | Closed |
| Sqft: | 3,412 |
| Cost/Sqft: | $147 |
| Beds: | 4 |
| Baths: | 4 |
| Year Built: | 1993 |
| Property Taxes: | $14,460 |
| Days On Market: | 1657 |
| Lot Size: | 0,43 |
Description
Conveniently located to schools, shopping, major roadways and public transportation, 2715 Arlington Heights Road is a nature lover's dream. This beautiful home, boasting a lovely brick exterior and circular drive, is nestled amid gorgeous gardens in a quiet and peaceful setting. A two-level backyard deck overlooks a lush yard, stunning flowers, and mature trees. Freshly painted inside, the circular floor plan leads to large, comfortable rooms. The dining room, located just off the spacious kitchen for easy access, is perfect for a large table and decorative accent pieces. The kitchen itself has an abundance of cabinets, gleaming granite counters, stainless appliances and a large island, with a second dining area overlooking the deck and back yard. After a meal, relax in the adjacent family room, which features stunning oak built-ins on either side of the wood-burning fireplace. A formal sitting room offers additional space for entertaining guests; then walk through its French doors into a perfectly designed two-person office. Four bedrooms grace the upstairs, including a spacious owner's suite with dual sinks, two walk-in closets, a whirlpool tub and separate shower. Three generous bedrooms and a shared bath are also located on this level. The basement is finished, with plenty of room for recreation, relaxation and storage. This is the needle in the haystack you've been waiting for...Welcome home!
Property Specifics
| Single Family | |
| — | |
| Colonial | |
| 1993 | |
| Full | |
| CUSTOM | |
| No | |
| 0.43 |
| Cook | |
| — | |
| 0 / Not Applicable | |
| None | |
| Lake Michigan | |
| Public Sewer | |
| 11121563 | |
| 03083030540000 |
Nearby Schools
| NAME: | DISTRICT: | DISTANCE: | |
|---|---|---|---|
|
Grade School
J W Riley Elementary School |
21 | — | |
|
Middle School
Jack London Middle School |
21 | Not in DB | |
|
High School
Buffalo Grove High School |
214 | Not in DB | |
Property History
| DATE: | EVENT: | PRICE: | SOURCE: |
|---|---|---|---|
| 24 Sep, 2021 | Sold | $500,000 | MRED MLS |
| 23 Jul, 2021 | Under contract | $500,000 | MRED MLS |
| — | Last price change | $525,000 | MRED MLS |
| 6 Jul, 2021 | Listed for sale | $525,000 | MRED MLS |
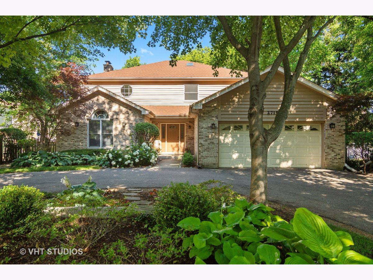
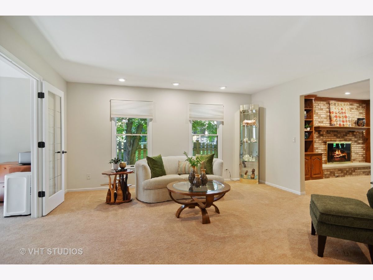
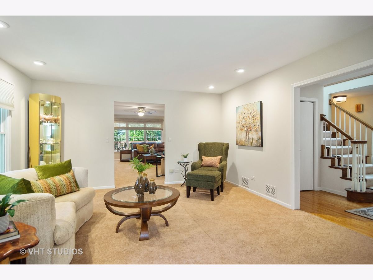
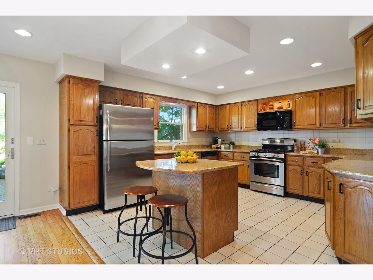
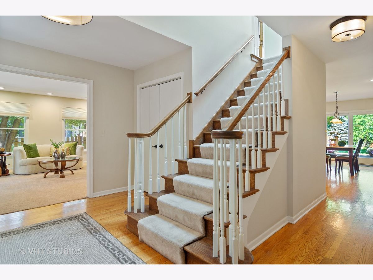
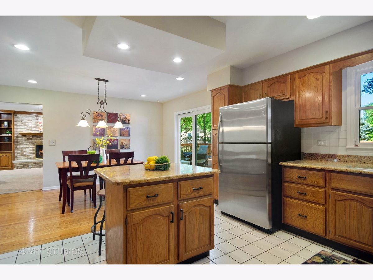
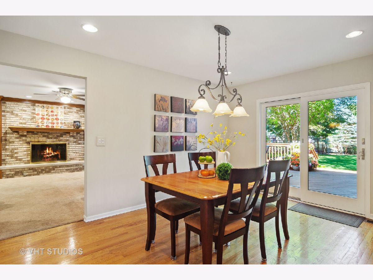
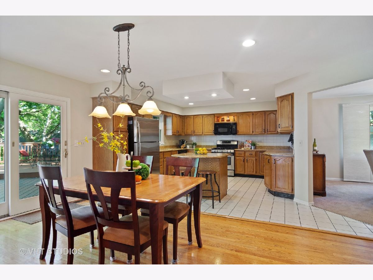
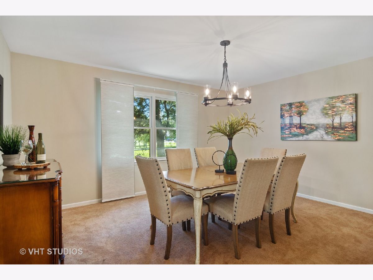
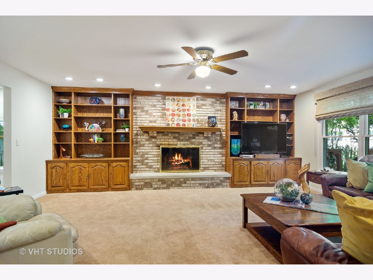
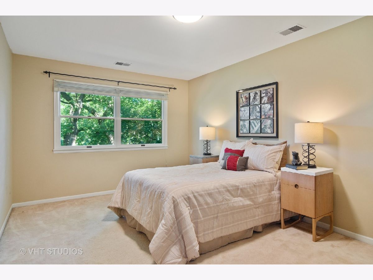
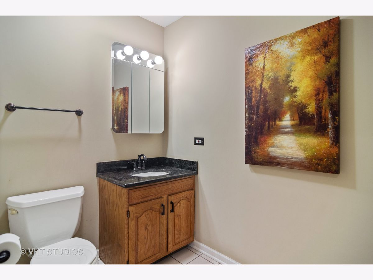
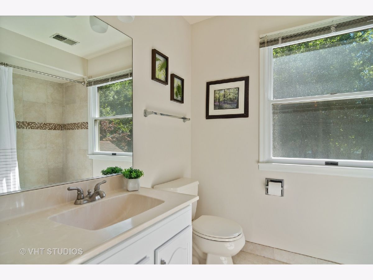
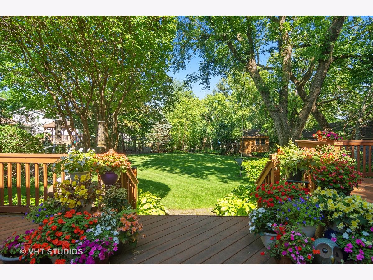
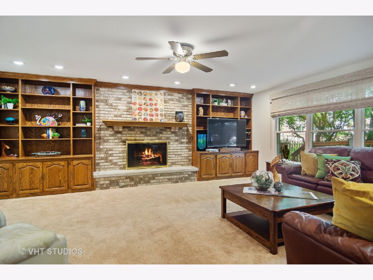
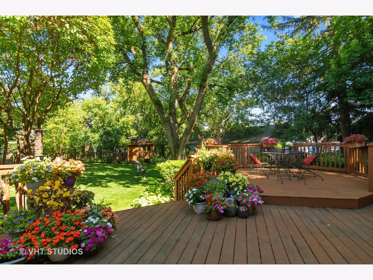
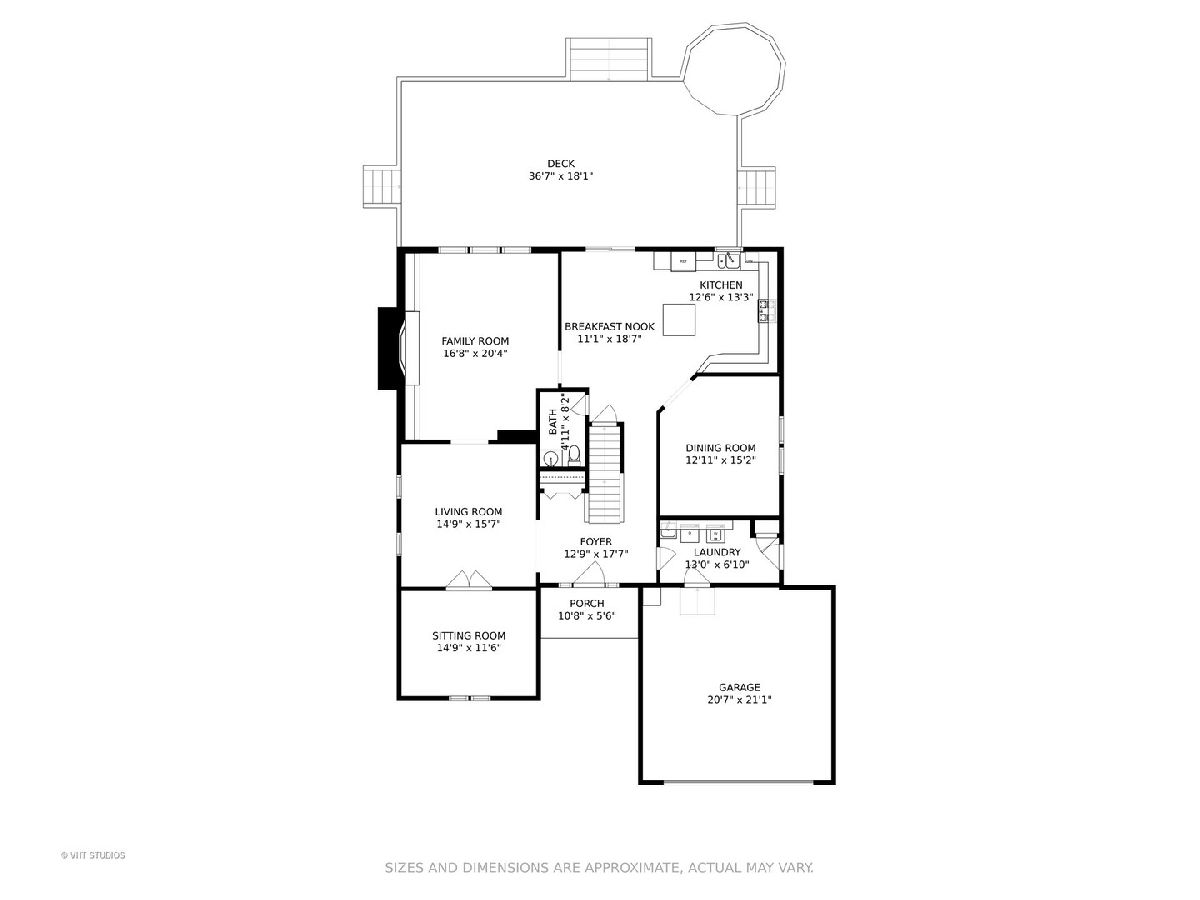
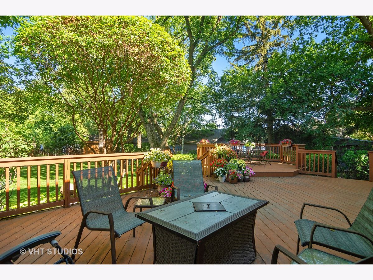
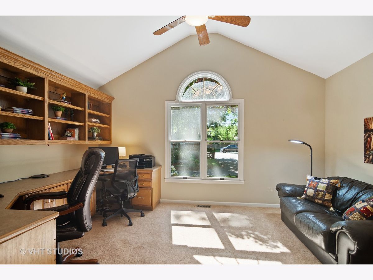
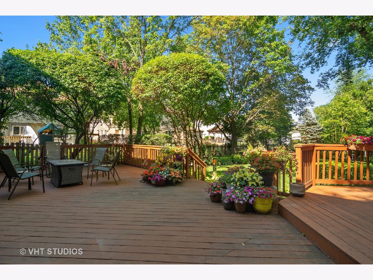
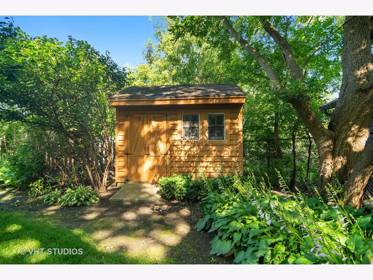
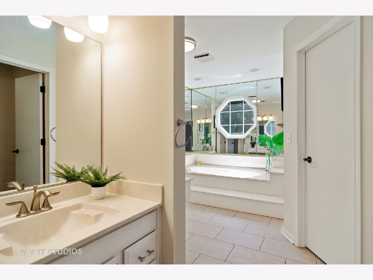
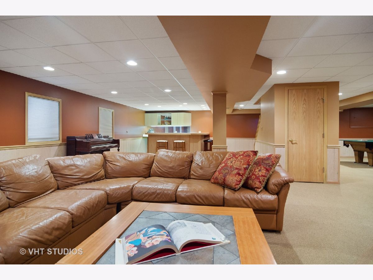
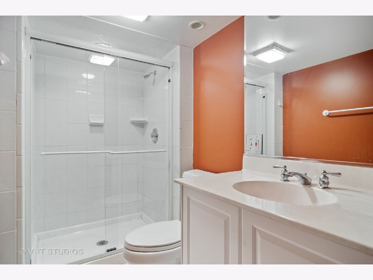
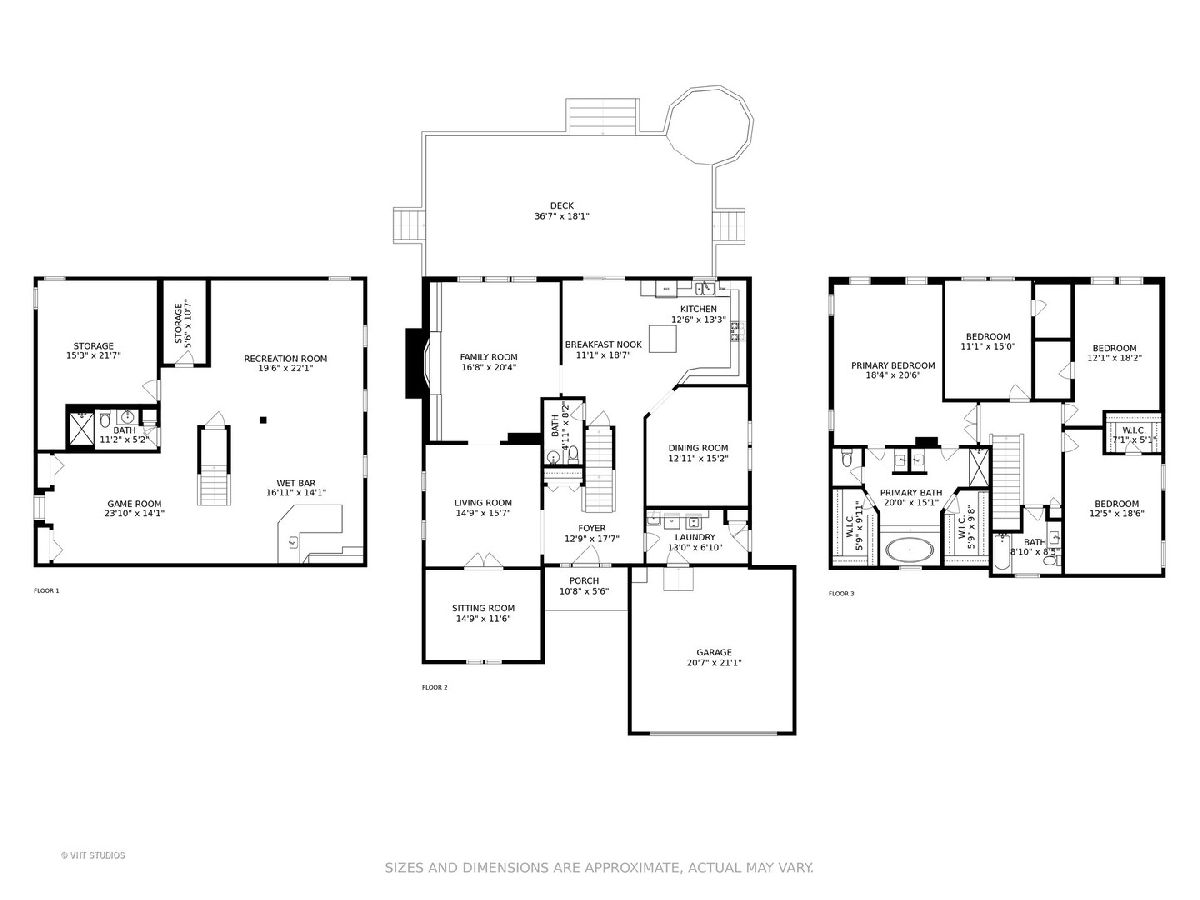
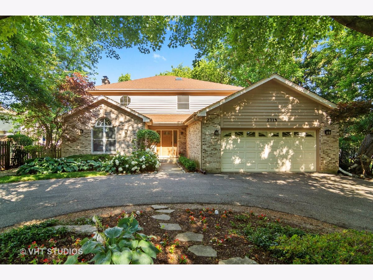
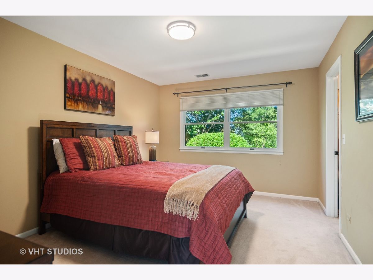
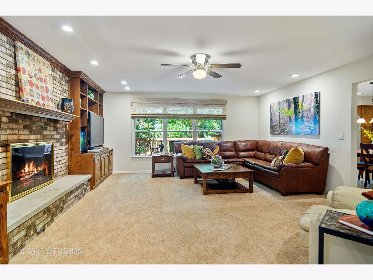
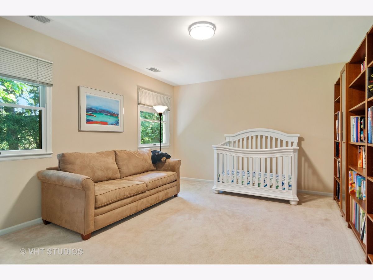
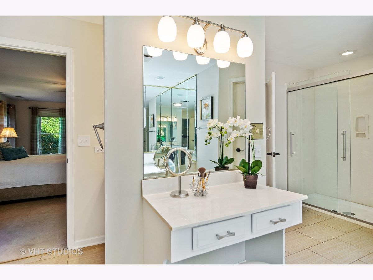
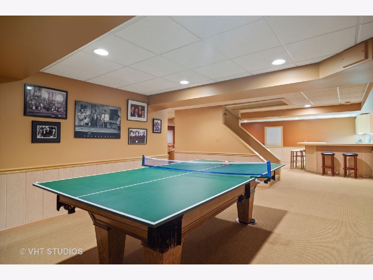
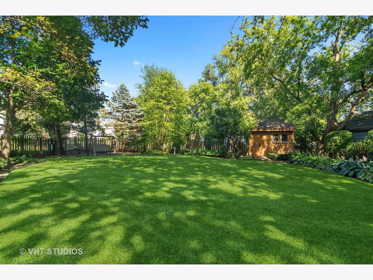
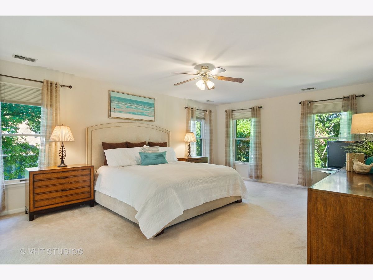
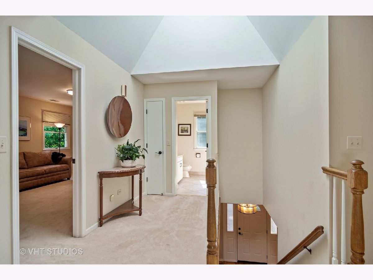
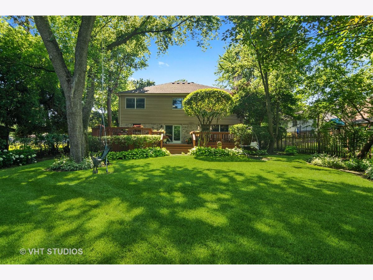
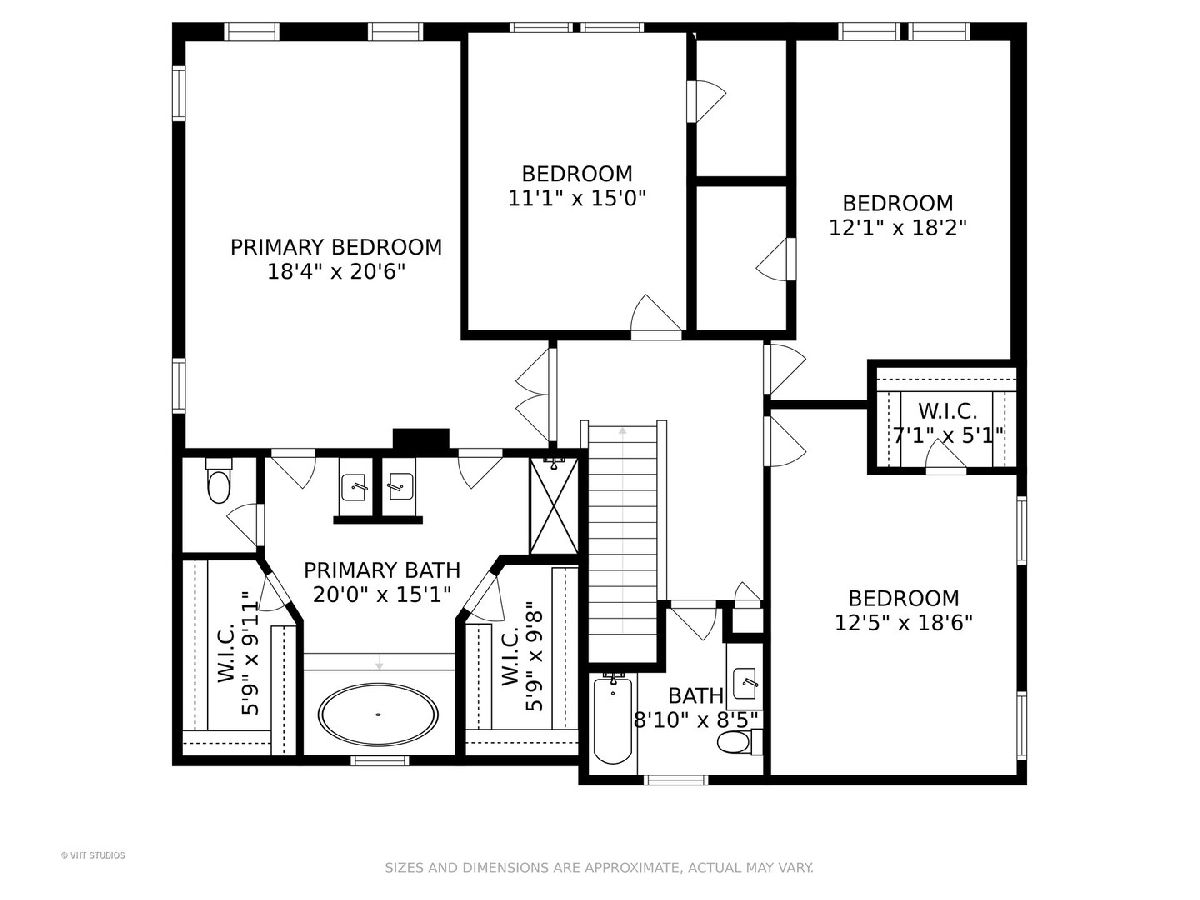
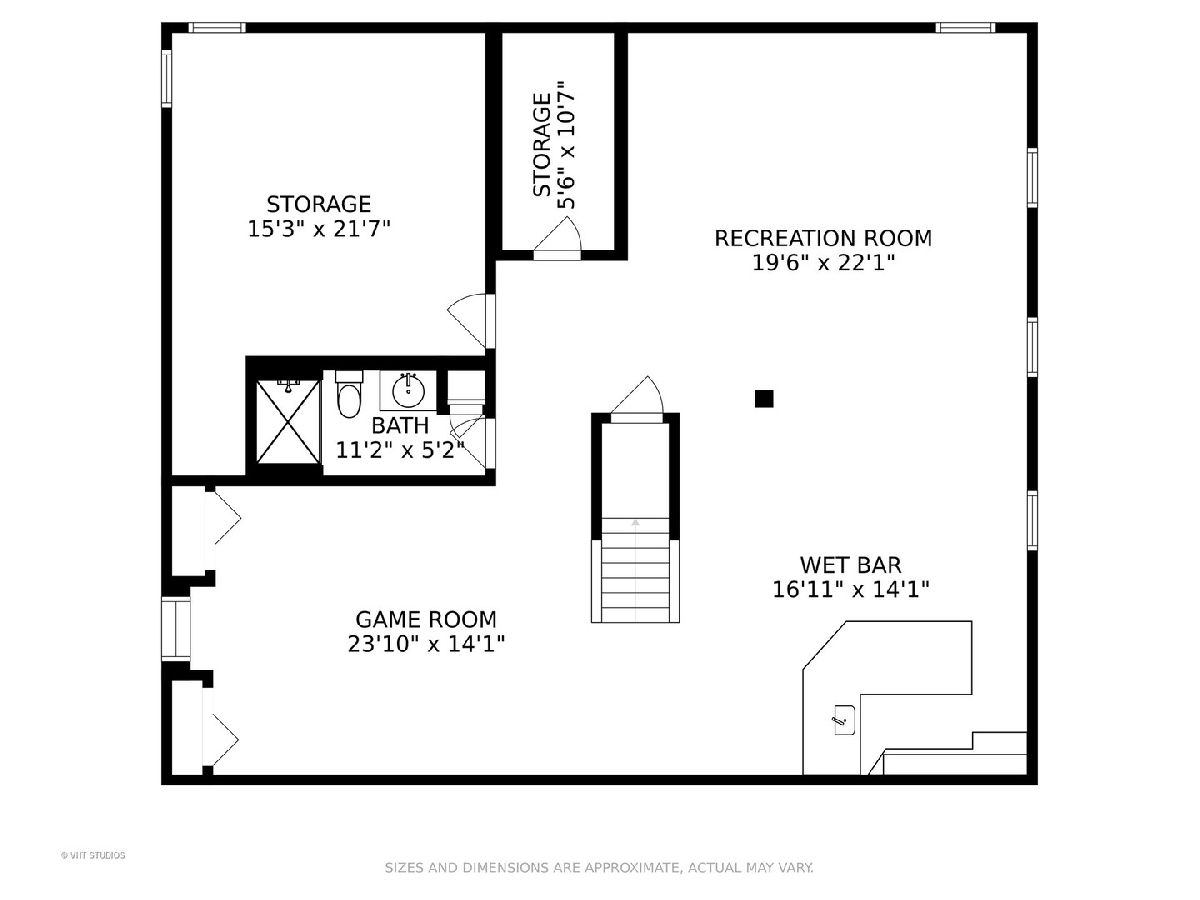
Room Specifics
Total Bedrooms: 4
Bedrooms Above Ground: 4
Bedrooms Below Ground: 0
Dimensions: —
Floor Type: Carpet
Dimensions: —
Floor Type: Carpet
Dimensions: —
Floor Type: Carpet
Full Bathrooms: 4
Bathroom Amenities: Whirlpool,Separate Shower,Double Sink
Bathroom in Basement: 1
Rooms: Eating Area,Office,Recreation Room,Game Room,Foyer,Utility Room-Lower Level,Storage
Basement Description: Finished,Crawl
Other Specifics
| 2 | |
| Concrete Perimeter | |
| Asphalt,Circular | |
| Deck, Dog Run | |
| Fenced Yard,Landscaped,Wooded | |
| 75 X 250 | |
| Unfinished | |
| Full | |
| Hardwood Floors | |
| Range, Microwave, Dishwasher, Refrigerator, Washer, Dryer, Disposal, Stainless Steel Appliance(s) | |
| Not in DB | |
| Curbs, Sidewalks, Street Lights, Street Paved | |
| — | |
| — | |
| Wood Burning, Attached Fireplace Doors/Screen, Gas Starter |
Tax History
| Year | Property Taxes |
|---|---|
| 2021 | $14,460 |
Contact Agent
Nearby Similar Homes
Nearby Sold Comparables
Contact Agent
Listing Provided By
@properties







