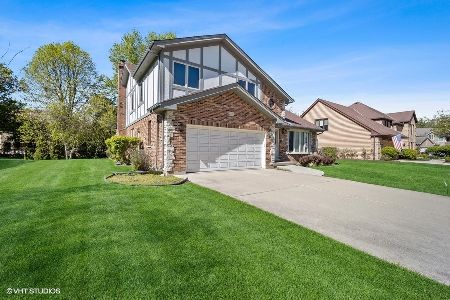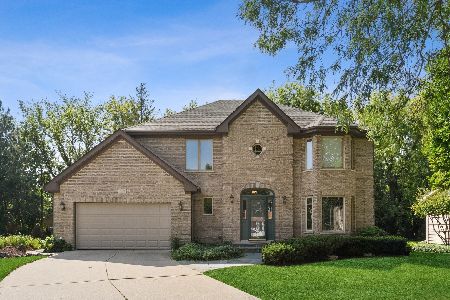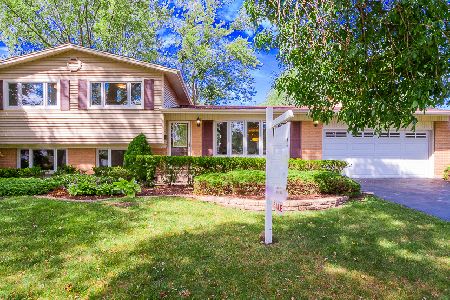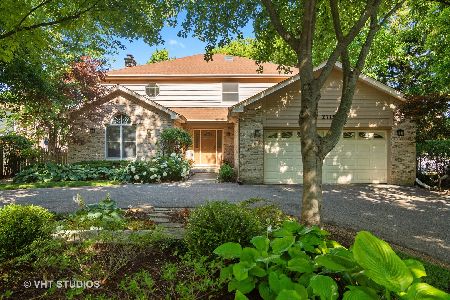221 Kerry Brook Lane, Arlington Heights, Illinois 60004
$545,000
|
Sold
|
|
| Status: | Closed |
| Sqft: | 3,902 |
| Cost/Sqft: | $146 |
| Beds: | 4 |
| Baths: | 6 |
| Year Built: | 1992 |
| Property Taxes: | $19,541 |
| Days On Market: | 2861 |
| Lot Size: | 0,20 |
Description
Beautiful custom build home in a top rated Buffalo Grove School District perfectly located on a quiet cul-de-sac in Arlington Heights. House is featuring double door entrance with 16 ft ceilings and a grand stair case. The first floor features enormous living room, dinging room, bathroom and kitchen area open to stay connected during family dinners or family events. All bedrooms are on the 2nd floor where you'll also find the master suite with huge Jacuzzi tub, dual vanities and a massive steam shower. The laundry room is also conveniently located on the 2nd floor. Lower level has a full bathroom, in-law kitchen and tons of finished open space. House also has attached 3 car garage with 3 separate doors and a ton of space in between. Back of the house has a huge walk out deck and is ready for your summer fun!
Property Specifics
| Single Family | |
| — | |
| — | |
| 1992 | |
| Full,Walkout | |
| — | |
| No | |
| 0.2 |
| Cook | |
| — | |
| 0 / Not Applicable | |
| None | |
| Lake Michigan | |
| Public Sewer | |
| 09888795 | |
| 03083200120000 |
Nearby Schools
| NAME: | DISTRICT: | DISTANCE: | |
|---|---|---|---|
|
Grade School
J W Riley Elementary School |
21 | — | |
|
Middle School
Jack London Middle School |
21 | Not in DB | |
|
High School
Buffalo Grove High School |
214 | Not in DB | |
Property History
| DATE: | EVENT: | PRICE: | SOURCE: |
|---|---|---|---|
| 7 May, 2018 | Sold | $545,000 | MRED MLS |
| 11 Apr, 2018 | Under contract | $569,000 | MRED MLS |
| 19 Mar, 2018 | Listed for sale | $569,000 | MRED MLS |
Room Specifics
Total Bedrooms: 4
Bedrooms Above Ground: 4
Bedrooms Below Ground: 0
Dimensions: —
Floor Type: Carpet
Dimensions: —
Floor Type: Carpet
Dimensions: —
Floor Type: Carpet
Full Bathrooms: 6
Bathroom Amenities: Whirlpool,Separate Shower,Steam Shower,Double Sink,Bidet
Bathroom in Basement: 1
Rooms: Recreation Room,Foyer,Walk In Closet
Basement Description: Finished
Other Specifics
| 3 | |
| — | |
| Concrete | |
| — | |
| Cul-De-Sac | |
| 80X019 | |
| — | |
| Full | |
| Vaulted/Cathedral Ceilings, Sauna/Steam Room, Bar-Wet, Second Floor Laundry | |
| Range, Dishwasher, Refrigerator | |
| Not in DB | |
| — | |
| — | |
| — | |
| Wood Burning, Gas Log, Gas Starter |
Tax History
| Year | Property Taxes |
|---|---|
| 2018 | $19,541 |
Contact Agent
Nearby Similar Homes
Nearby Sold Comparables
Contact Agent
Listing Provided By
Re/Max Landmark












