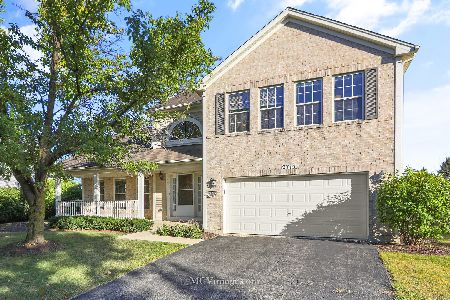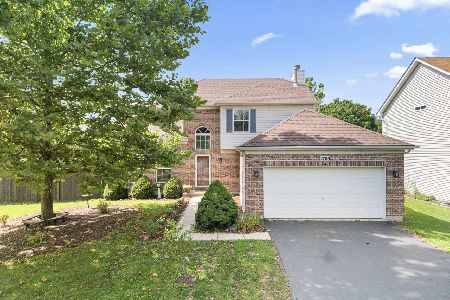2715 Cavalcade Court, Aurora, Illinois 60503
$250,000
|
Sold
|
|
| Status: | Closed |
| Sqft: | 2,309 |
| Cost/Sqft: | $113 |
| Beds: | 3 |
| Baths: | 4 |
| Year Built: | 2000 |
| Property Taxes: | $10,946 |
| Days On Market: | 3493 |
| Lot Size: | 0,18 |
Description
Phenomenal 2 Story on a Private Cul-De-Sac Location Boasts Fresh Paint, New Carpet Throughout and Refinished Hardwood Floors in the Kitchen. Fantastic Open Floor Plan, Vaulted Ceiling and Array of Windows in Living Room & Dining Room Allow So Much Natural Sunlight. Gourmet Kitchen with Newer SS Appliances and New Sliding Glass Door to Enormous Fenced Yard. Kitchen Opens Large Family Room with Fireplace. Master Bedroom Suite with Vaulted Ceiling, Walk in Closet, Huge Soaking Tub and Separate Shower. Huge 2nd Story Loft Can be Easily Converted to 4th Bedroom. 1st Floor Laundry Room & Powder Room. Versatile Finished Basement with Recessed Lights Offers Rec Room, Bedroom, Plus Full Bath! Premium Lot Backs To Open Space. Huge Freshly Stained Deck Lets You Take it All In, Truly a Must See!
Property Specifics
| Single Family | |
| — | |
| — | |
| 2000 | |
| Full | |
| HARALSON | |
| No | |
| 0.18 |
| Will | |
| Barrington Ridge | |
| 180 / Annual | |
| Insurance | |
| Public | |
| Public Sewer | |
| 09272120 | |
| 0701064040130000 |
Nearby Schools
| NAME: | DISTRICT: | DISTANCE: | |
|---|---|---|---|
|
Grade School
Homestead Elementary School |
308 | — | |
|
Middle School
Bednarcik Junior High School |
308 | Not in DB | |
|
High School
Oswego East High School |
308 | Not in DB | |
Property History
| DATE: | EVENT: | PRICE: | SOURCE: |
|---|---|---|---|
| 13 Sep, 2016 | Sold | $250,000 | MRED MLS |
| 17 Jul, 2016 | Under contract | $259,900 | MRED MLS |
| — | Last price change | $264,500 | MRED MLS |
| 29 Jun, 2016 | Listed for sale | $264,500 | MRED MLS |
| 12 Nov, 2020 | Sold | $312,000 | MRED MLS |
| 1 Oct, 2020 | Under contract | $324,900 | MRED MLS |
| 26 Sep, 2020 | Listed for sale | $324,900 | MRED MLS |
Room Specifics
Total Bedrooms: 4
Bedrooms Above Ground: 3
Bedrooms Below Ground: 1
Dimensions: —
Floor Type: Carpet
Dimensions: —
Floor Type: Carpet
Dimensions: —
Floor Type: Carpet
Full Bathrooms: 4
Bathroom Amenities: Separate Shower,Double Sink,Soaking Tub
Bathroom in Basement: 1
Rooms: Recreation Room,Loft
Basement Description: Finished
Other Specifics
| 2 | |
| Concrete Perimeter | |
| Asphalt | |
| Deck, Porch | |
| Cul-De-Sac,Fenced Yard | |
| 59 X 135 X 102 X 132 | |
| — | |
| Full | |
| Vaulted/Cathedral Ceilings, Hardwood Floors, First Floor Laundry | |
| Range, Microwave, Dishwasher, Refrigerator, Stainless Steel Appliance(s) | |
| Not in DB | |
| Sidewalks, Street Lights, Street Paved | |
| — | |
| — | |
| Attached Fireplace Doors/Screen |
Tax History
| Year | Property Taxes |
|---|---|
| 2016 | $10,946 |
| 2020 | $10,852 |
Contact Agent
Nearby Similar Homes
Nearby Sold Comparables
Contact Agent
Listing Provided By
RE/MAX Professionals Select












