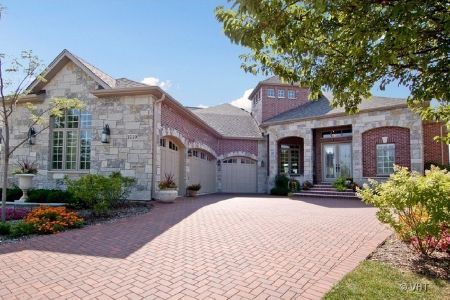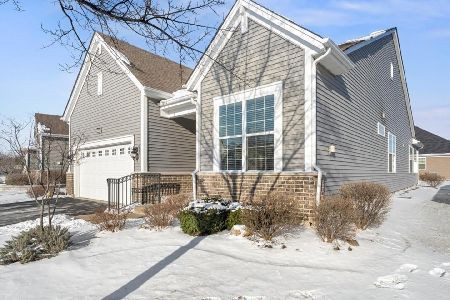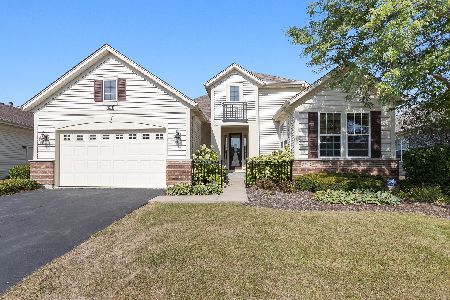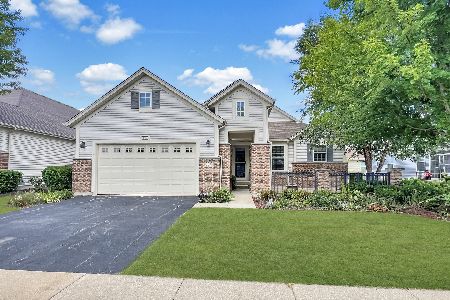2715 Melrose Court, Naperville, Illinois 60564
$535,000
|
Sold
|
|
| Status: | Closed |
| Sqft: | 2,797 |
| Cost/Sqft: | $197 |
| Beds: | 2 |
| Baths: | 4 |
| Year Built: | 2008 |
| Property Taxes: | $11,590 |
| Days On Market: | 3497 |
| Lot Size: | 0,00 |
Description
*** $30,000 PRICE REDUCTION *** In this beautiful home you can have it all and not have to wait for new construction. This Smithsonian is on a Cul-de-sac with a water view, a gorgeous extra large Paver Patio with walls for sitting. All of the wood floors are real Mahogany, Cherry stained raised panel cabinets with pull out shelves, trimmed with crown molding, all Kitchen Aid stainless steel appliances, above cabinet lighting and under cabinets lighting. Quartz countertops. Large Dining room with wet bar and cabinets for entertaining. Large master bedroom suite off the Sun Room, bath has soaking tub and separate shower. Additional bedroom w/private bath and Den. This great home also has a Full basement, finished with Craft Room, game room w/snack area, large all cedar closet (walls, ceiling, floor, cedar), additional 3rd. bath, Work room for house hold projects, and a large storage area. This is a true must see home. Shows like a model home come see. Welcome Home...
Property Specifics
| Single Family | |
| — | |
| Ranch | |
| 2008 | |
| Full | |
| SMITHSONIAN | |
| Yes | |
| — |
| Will | |
| Carillon Club | |
| 181 / Monthly | |
| Security,Clubhouse,Exercise Facilities,Pool,Lawn Care,Snow Removal | |
| Lake Michigan | |
| Public Sewer | |
| 09303040 | |
| 0701043030490000 |
Property History
| DATE: | EVENT: | PRICE: | SOURCE: |
|---|---|---|---|
| 19 Dec, 2016 | Sold | $535,000 | MRED MLS |
| 13 Nov, 2016 | Under contract | $549,900 | MRED MLS |
| — | Last price change | $579,900 | MRED MLS |
| 1 Aug, 2016 | Listed for sale | $579,900 | MRED MLS |
Room Specifics
Total Bedrooms: 2
Bedrooms Above Ground: 2
Bedrooms Below Ground: 0
Dimensions: —
Floor Type: Carpet
Full Bathrooms: 4
Bathroom Amenities: Separate Shower,Double Sink,Soaking Tub
Bathroom in Basement: 1
Rooms: Eating Area,Den,Library,Recreation Room,Game Room,Heated Sun Room,Foyer,Exercise Room,Workshop,Walk In Closet
Basement Description: Finished
Other Specifics
| 2 | |
| — | |
| — | |
| — | |
| — | |
| 50X50 | |
| Unfinished | |
| Full | |
| Bar-Wet, Hardwood Floors, First Floor Bedroom, First Floor Laundry, First Floor Full Bath | |
| Double Oven, Microwave, Dishwasher, Refrigerator, High End Refrigerator, Bar Fridge, Washer, Dryer, Disposal, Stainless Steel Appliance(s), Wine Refrigerator | |
| Not in DB | |
| Clubhouse, Pool, Tennis Courts, Street Paved | |
| — | |
| — | |
| Gas Log |
Tax History
| Year | Property Taxes |
|---|---|
| 2016 | $11,590 |
Contact Agent
Nearby Similar Homes
Nearby Sold Comparables
Contact Agent
Listing Provided By
john greene, Realtor












