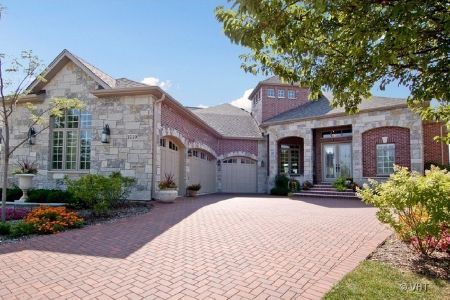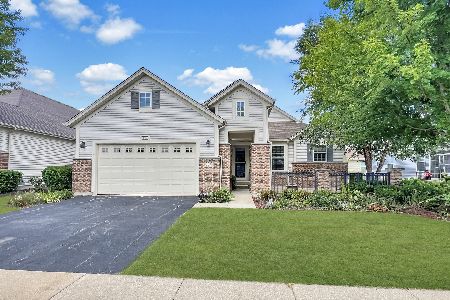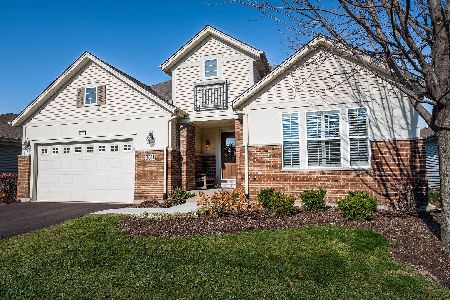2723 Melrose Court, Naperville, Illinois 60564
$490,000
|
Sold
|
|
| Status: | Closed |
| Sqft: | 2,550 |
| Cost/Sqft: | $196 |
| Beds: | 2 |
| Baths: | 3 |
| Year Built: | 2007 |
| Property Taxes: | $9,890 |
| Days On Market: | 1849 |
| Lot Size: | 0,19 |
Description
Welcome to The Carillon Club of Naperville and the Metropolitan Ranch Model - Boasting Over 2500 sq. ft. of OPEN LIVING SPACE with a FULL BASEMENT, Situated on a Lovely PRIVATE CUL-D-SAC and backs up to the Largest POND in the Carillon Club. You will Fall in LOVE with the TRANQUIL & PRIVATE POND VIEWS from your screened in patio. The Entire Home Inside & Out is FRESHLY PAINTED (8/2020) w/Gorgeous Soft Neutral Color, Just Waiting for Your Decorating Ideas - The HUGE Kitchen & Breakfast Room w/42" SOLID Oak Cabinetry w/Crown & Custom Range Hood - The Gleaming Corian Counters go On & On for Prep & Entertaining with ease - You'll Love the Giant Center Island, what a Wonderful Gathering area for your Family & Friends - Rich Ceramic Tile - 4'x4' Walk-In Pantry and a Sun Filled Breakfast area with large windows. NEW, never been used, White Refrigerator & Dishwasher. The Flexible Dinning Room/Living Room Combo w/loads of Open Living Space Offers So Many Entertaining Options - The Master Bedroom is a Dream - with more views of the Private Pond - 2 Large Walk-in Closets and a much sought after Linen Closet - Large Master bath with Double Bowl Comfort Height Vanity - Upgraded Ceramic - NEW Commode (8/2020) - Soaking Tub - Walk-In Shower - Overhead Heat Lamp & MORE - 2nd Bedroom On-Suite has Great Closet Space & Full Bathroom with Ceramic - Comfort Height Vanity - NEW (8/2020) Commode, Walk- In Shower W/Built-in Seat - Adjacent 12'x11' Den Offers so Many Options - Laundry/Mud Room is Fantastic w/Large Closet - Cabinetry & Sink w/Cabinet - This Home ALSO has NEW (2019) Furnace & A/C. Electric Air Cleaner - Alarm System - 2 Car Garage w/ Shining Clean Epoxy Floors - Solid CORE Oak 6 Panel Doors Throughout - Storage GALORE - MATICULOUSLY MAINTAINED BY ORIGINAL OWNER - NOTE: Some photos virtually re-decorated and staged. Home has Oak Trim, Oak Cabinets and Carpeting throughout living areas. Bring your remodel-or-decorating ideas - This is a MUST see - only a limited number of homes are on the Carillon pond with this beautiful view!
Property Specifics
| Single Family | |
| — | |
| Ranch | |
| 2007 | |
| Full | |
| METROPOLITAN | |
| No | |
| 0.19 |
| Will | |
| Carillon Club | |
| 267 / Monthly | |
| Insurance,Security,Clubhouse,Exercise Facilities,Pool,Lawn Care,Snow Removal,Other | |
| Lake Michigan | |
| Public Sewer | |
| 10987334 | |
| 7010430305100000 |
Property History
| DATE: | EVENT: | PRICE: | SOURCE: |
|---|---|---|---|
| 23 Apr, 2021 | Sold | $490,000 | MRED MLS |
| 10 Mar, 2021 | Under contract | $499,900 | MRED MLS |
| 4 Feb, 2021 | Listed for sale | $499,900 | MRED MLS |
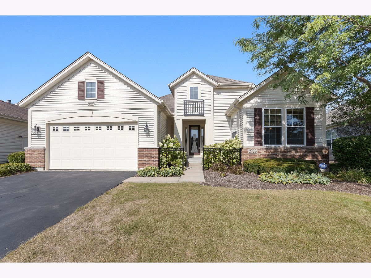
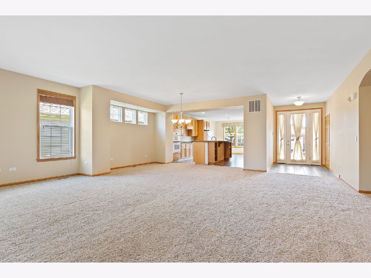
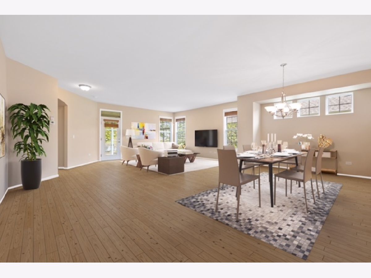
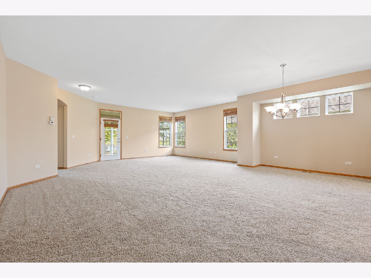
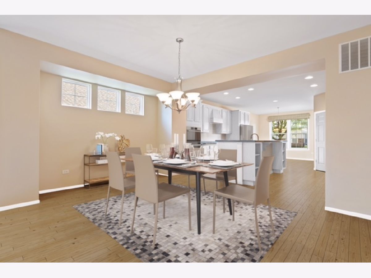
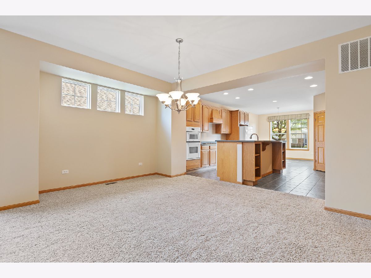
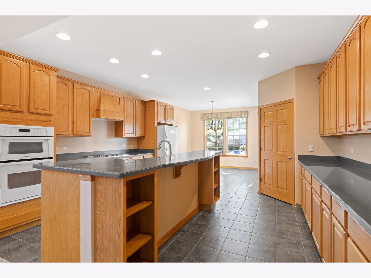
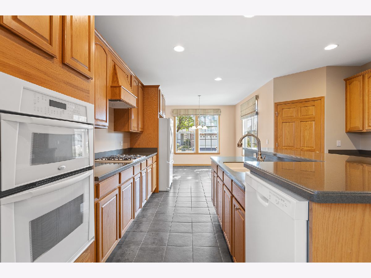
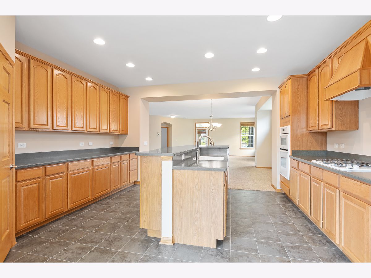
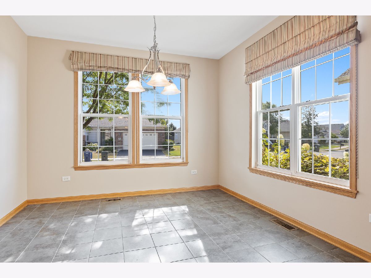
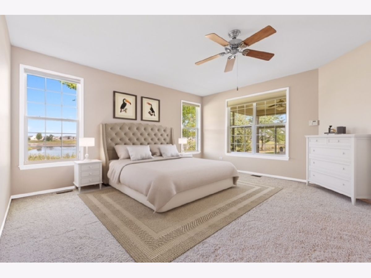
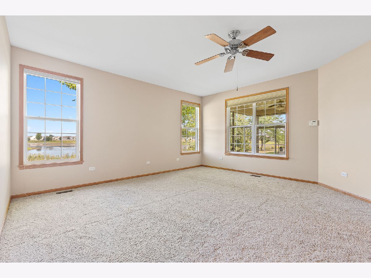
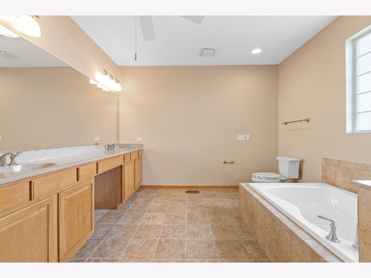
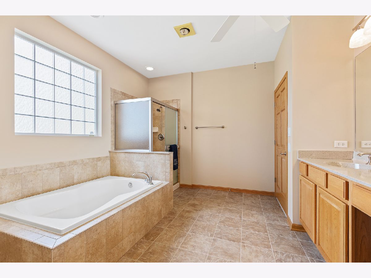
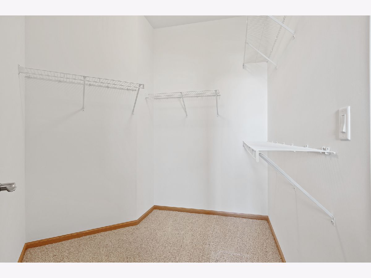
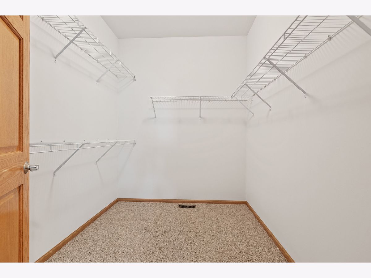
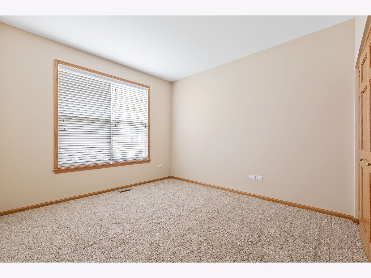
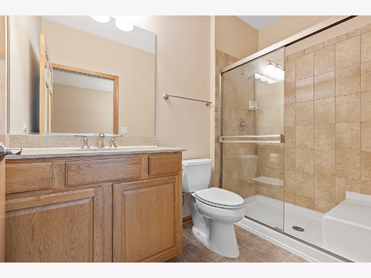
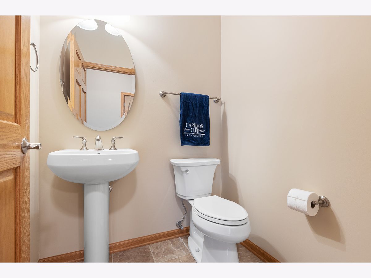
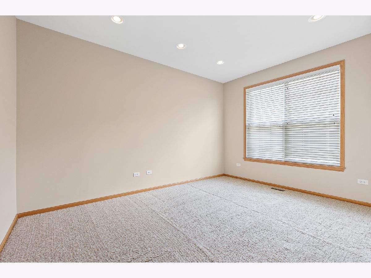
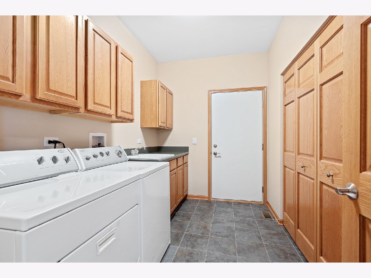
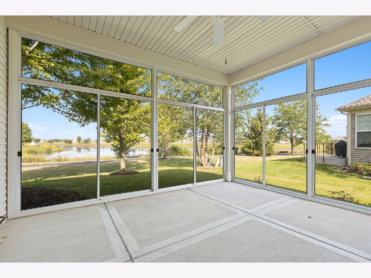
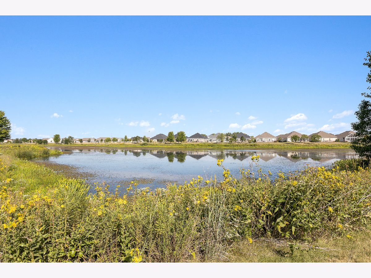
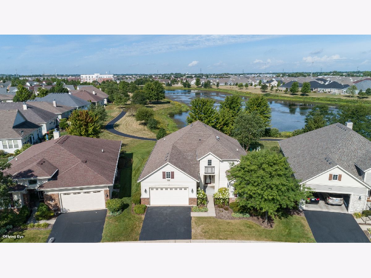
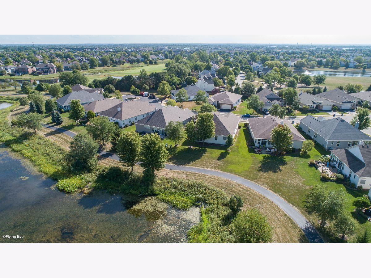
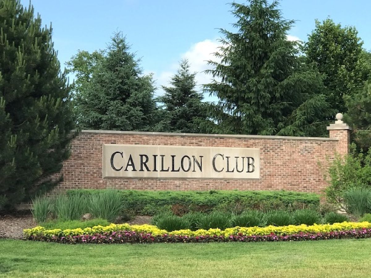
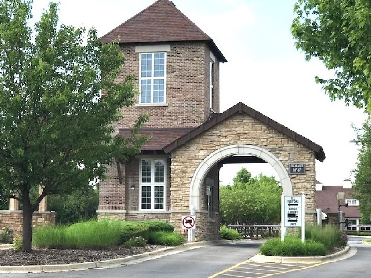
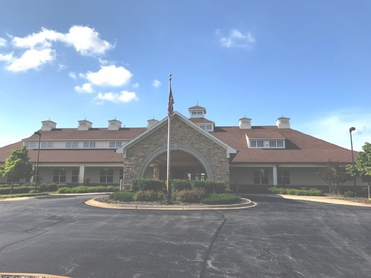
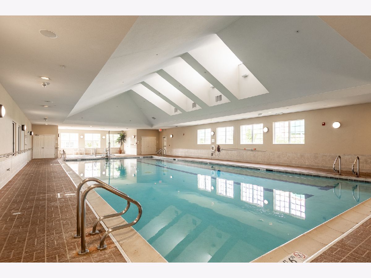
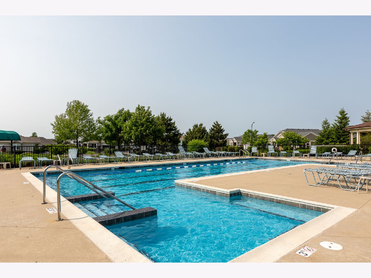
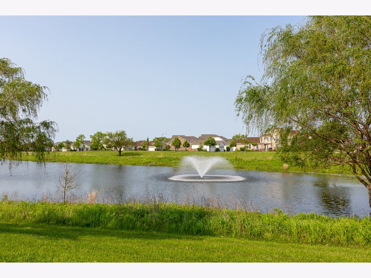
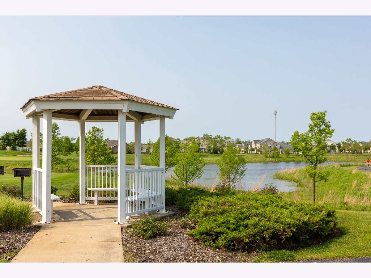
Room Specifics
Total Bedrooms: 2
Bedrooms Above Ground: 2
Bedrooms Below Ground: 0
Dimensions: —
Floor Type: Carpet
Full Bathrooms: 3
Bathroom Amenities: Separate Shower,Double Sink,Soaking Tub
Bathroom in Basement: 0
Rooms: Breakfast Room,Den,Foyer,Walk In Closet,Screened Porch,Pantry
Basement Description: Unfinished
Other Specifics
| 2 | |
| Concrete Perimeter | |
| Asphalt | |
| Screened Patio, Storms/Screens | |
| Cul-De-Sac,Landscaped,Pond(s),Water View,Mature Trees,Views,Sidewalks,Streetlights | |
| 8114 | |
| — | |
| Full | |
| First Floor Bedroom, First Floor Laundry, First Floor Full Bath, Walk-In Closet(s), Ceilings - 9 Foot, Open Floorplan | |
| Microwave, Dishwasher, Refrigerator, Washer, Dryer, Disposal, Cooktop, Built-In Oven, Range Hood, Gas Cooktop | |
| Not in DB | |
| Clubhouse, Park, Pool, Tennis Court(s), Lake, Curbs, Gated, Sidewalks, Street Lights, Street Paved, Other | |
| — | |
| — | |
| — |
Tax History
| Year | Property Taxes |
|---|---|
| 2021 | $9,890 |
Contact Agent
Nearby Similar Homes
Nearby Sold Comparables
Contact Agent
Listing Provided By
Baird & Warner


