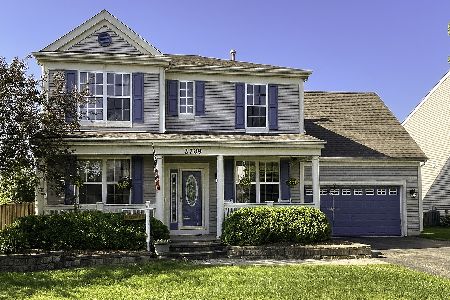2716 Avalon Lane, Montgomery, Illinois 60538
$243,000
|
Sold
|
|
| Status: | Closed |
| Sqft: | 2,306 |
| Cost/Sqft: | $108 |
| Beds: | 4 |
| Baths: | 3 |
| Year Built: | 2001 |
| Property Taxes: | $7,499 |
| Days On Market: | 2585 |
| Lot Size: | 0,19 |
Description
Wow! Check out this waterfront beauty with a kitchen, location and price that you'll love! Extensively upgraded & updated including a stunning kitchen with granite counters, 42" cherry-stained maple cabinets, tile backsplash, SS appliances (2 years new), and Rosewood hardwood floors; an expanded master suite with spacious sitting area, walk-in closet, and luxury bath with jetted tub, separate shower, double sink vanity, tile floor and surround; a gorgeous lake view from the brick paver patio with a half-wall and firepit; and an estimated $12k HVAC update just 4 years ago, with a new high-eff furnace, Carrier A/C, whole house humidifier, and air purifier! More highlights: 1st floor den with glass French doors, spacious family room with a fireplace, an open-feel living room and dining room; upgraded lighting, 9' first floor ceilings, 6 panel doors, white trim, an upgraded elevation package, and a 2nd floor laundry room. And it's right down the street from (Oswego #308) Elementary School!
Property Specifics
| Single Family | |
| — | |
| Traditional | |
| 2001 | |
| Partial | |
| — | |
| Yes | |
| 0.19 |
| Kendall | |
| Montgomery Crossings | |
| 0 / Not Applicable | |
| None | |
| Public | |
| Public Sewer | |
| 10158852 | |
| 0202480016 |
Property History
| DATE: | EVENT: | PRICE: | SOURCE: |
|---|---|---|---|
| 21 Feb, 2019 | Sold | $243,000 | MRED MLS |
| 16 Jan, 2019 | Under contract | $250,000 | MRED MLS |
| 20 Dec, 2018 | Listed for sale | $250,000 | MRED MLS |
Room Specifics
Total Bedrooms: 4
Bedrooms Above Ground: 4
Bedrooms Below Ground: 0
Dimensions: —
Floor Type: Carpet
Dimensions: —
Floor Type: Carpet
Dimensions: —
Floor Type: Carpet
Full Bathrooms: 3
Bathroom Amenities: Whirlpool,Separate Shower,Double Sink
Bathroom in Basement: 0
Rooms: Den
Basement Description: Crawl
Other Specifics
| 2.5 | |
| Concrete Perimeter | |
| Asphalt | |
| Porch, Brick Paver Patio, Storms/Screens, Fire Pit | |
| Lake Front,Water View | |
| 70X120 | |
| — | |
| Full | |
| Hardwood Floors, Second Floor Laundry, Walk-In Closet(s) | |
| Range, Microwave, Dishwasher, Refrigerator, Washer, Dryer, Disposal, Stainless Steel Appliance(s) | |
| Not in DB | |
| Sidewalks, Street Lights, Street Paved | |
| — | |
| — | |
| Gas Log, Gas Starter |
Tax History
| Year | Property Taxes |
|---|---|
| 2019 | $7,499 |
Contact Agent
Nearby Similar Homes
Nearby Sold Comparables
Contact Agent
Listing Provided By
Coldwell Banker The Real Estate Group









