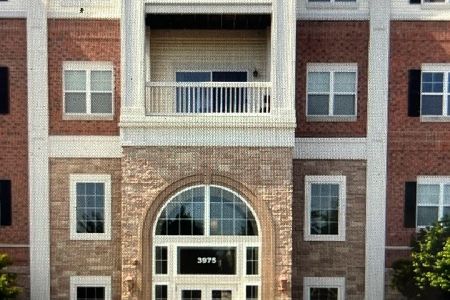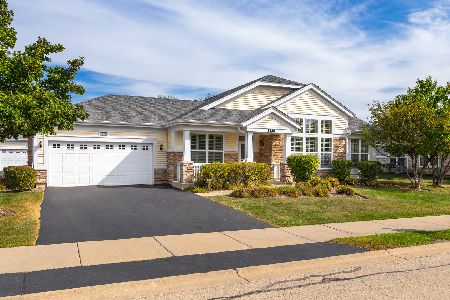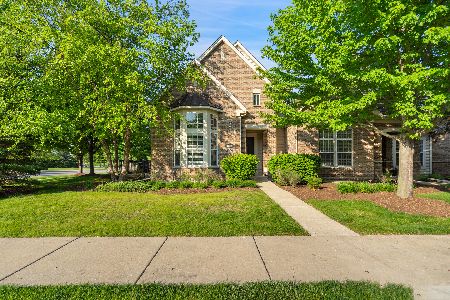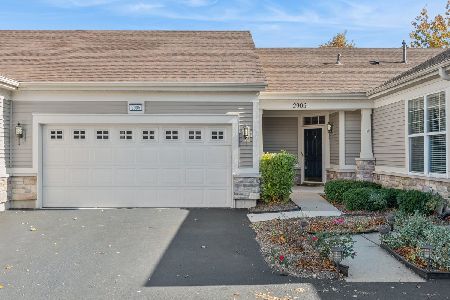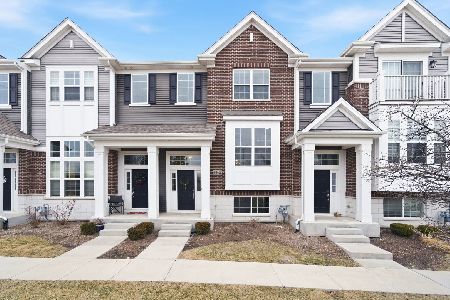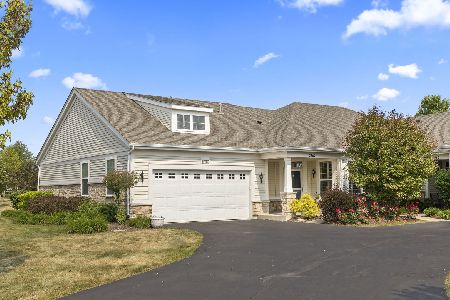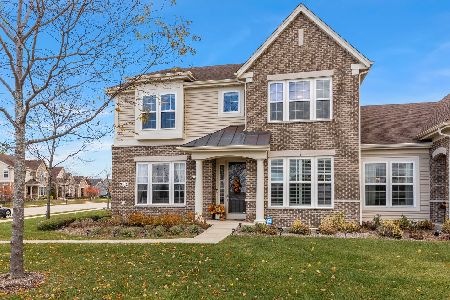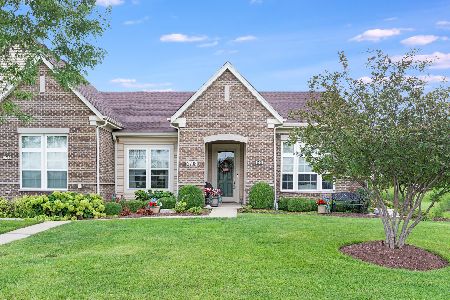2716 Chevy Chase Lane, Naperville, Illinois 60564
$380,500
|
Sold
|
|
| Status: | Closed |
| Sqft: | 1,658 |
| Cost/Sqft: | $229 |
| Beds: | 2 |
| Baths: | 2 |
| Year Built: | 2010 |
| Property Taxes: | $7,108 |
| Days On Market: | 2013 |
| Lot Size: | 0,00 |
Description
Pictures coming soon. You will love this Stunning Norman Model townhome featuring over 1600 square feet of living space with 2 bedrooms, 2 bathrooms, dinning room, a living room w/surround sound speakers, a HUGE kitchen with an Island, AND table space, stainless appliances, additional cabinetry w/beverage frig and quarts counters. Gleaming Hardwood floors in the main living areas and plantation shutters throughout. The master in-suite sports a large walk-in closet and a walk-in tub w/ door closure in the bathroom for your soaking pleasure. YOU WILL LOVE THE OUTDOOR SPACE that is professionally landscaped for privacy around your Exceptionally large paver patio with retractable awning. This Norman is part of a three pack, not the typical six pack and shares the driveway with only one other townhome. The Carillon Club is a 55+ active adult community with pool, clubhouse
Property Specifics
| Condos/Townhomes | |
| 1 | |
| — | |
| 2010 | |
| None | |
| NORMAN | |
| No | |
| — |
| Will | |
| Carillon Club | |
| 348 / Monthly | |
| Insurance,Clubhouse,Exercise Facilities,Pool,Exterior Maintenance,Lawn Care,Snow Removal | |
| Lake Michigan | |
| Public Sewer, Sewer-Storm | |
| 10829409 | |
| 7010540301200000 |
Property History
| DATE: | EVENT: | PRICE: | SOURCE: |
|---|---|---|---|
| 30 Jun, 2015 | Sold | $294,990 | MRED MLS |
| 19 Mar, 2015 | Under contract | $294,990 | MRED MLS |
| 2 Mar, 2015 | Listed for sale | $294,990 | MRED MLS |
| 25 Sep, 2020 | Sold | $380,500 | MRED MLS |
| 28 Aug, 2020 | Under contract | $380,500 | MRED MLS |
| 24 Aug, 2020 | Listed for sale | $380,500 | MRED MLS |
| 13 Jul, 2023 | Sold | $470,000 | MRED MLS |
| 12 Jun, 2023 | Under contract | $449,900 | MRED MLS |
| 8 Jun, 2023 | Listed for sale | $449,900 | MRED MLS |
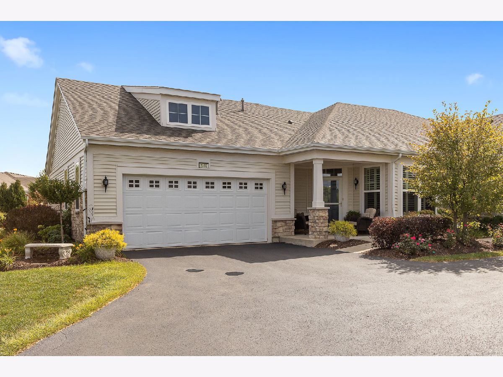
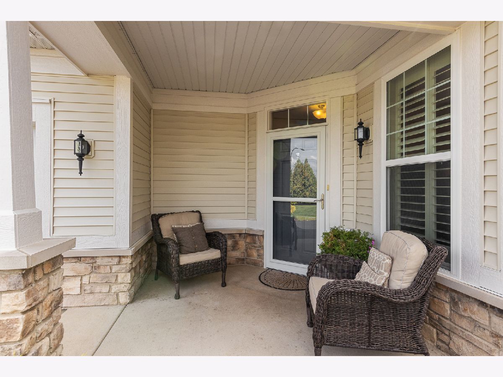
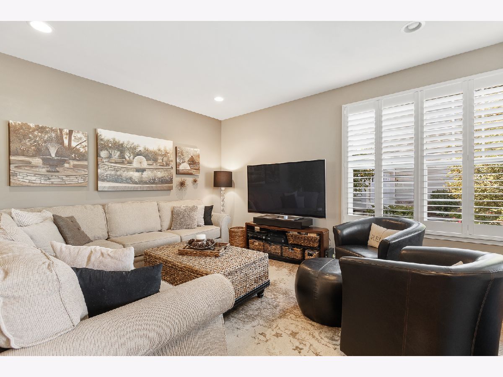
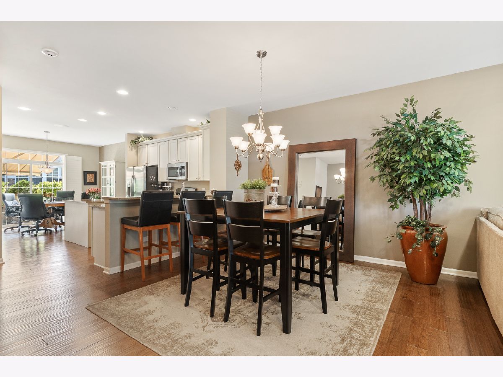
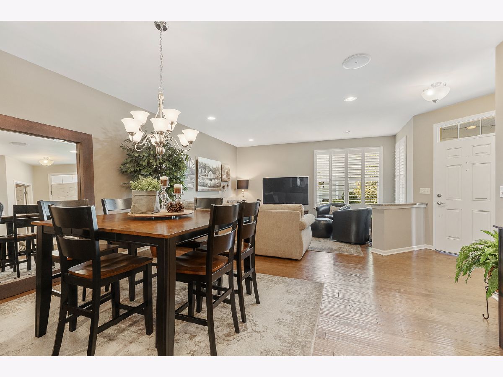
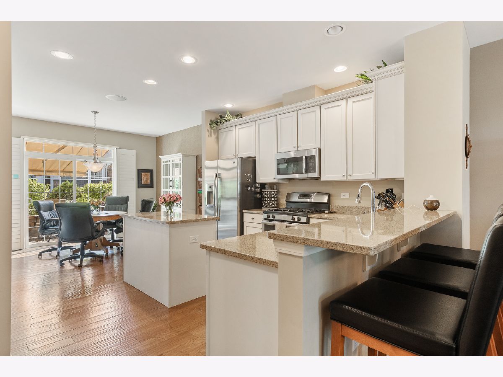
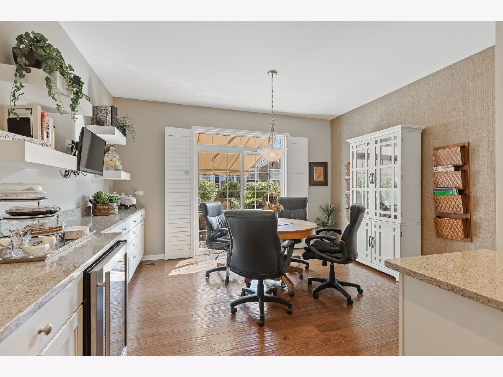
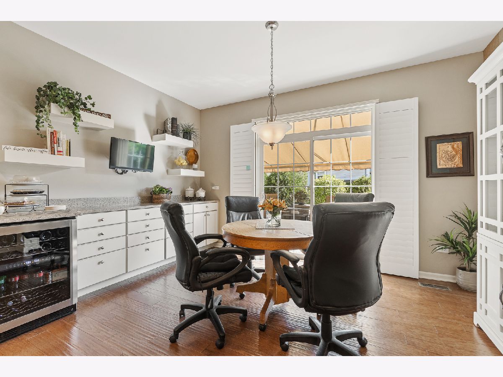
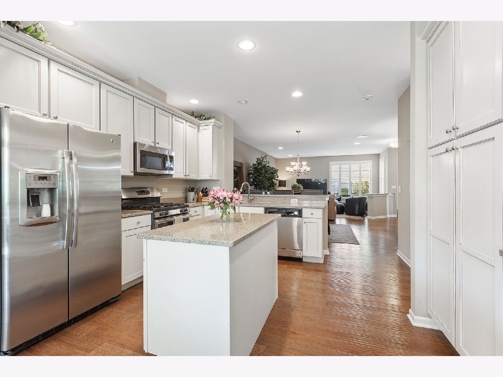
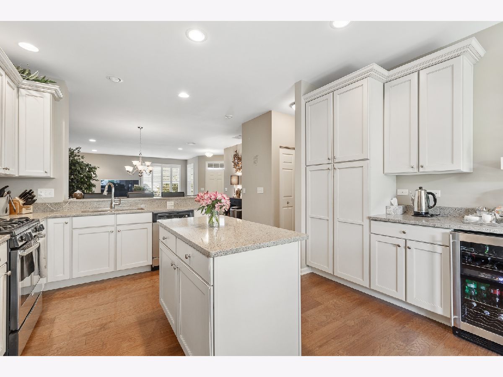
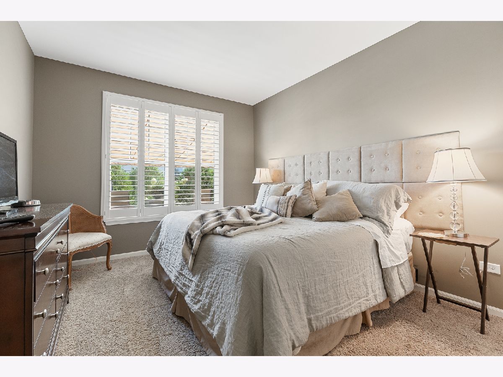
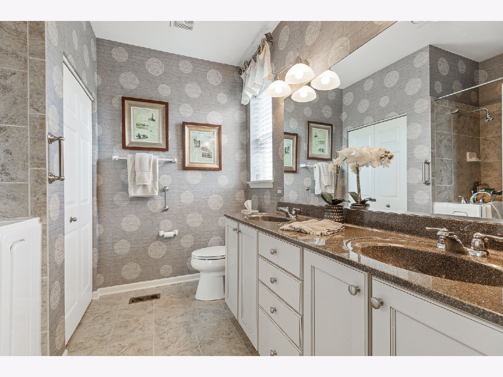
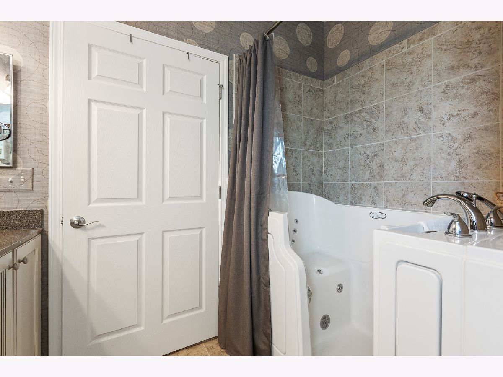
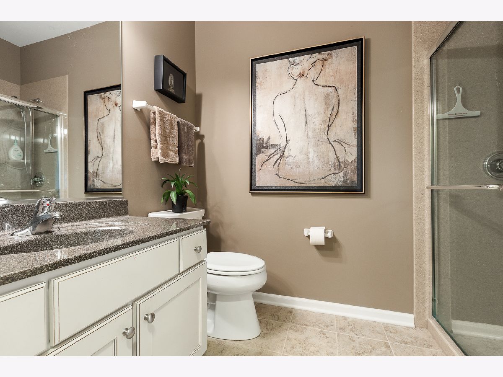
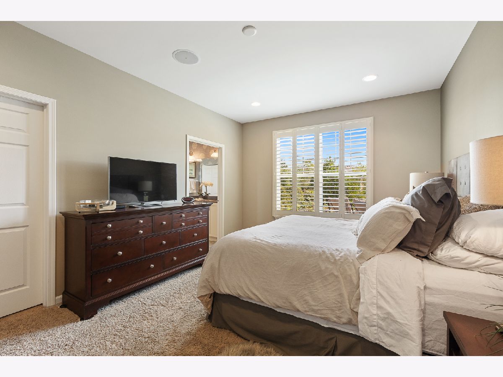
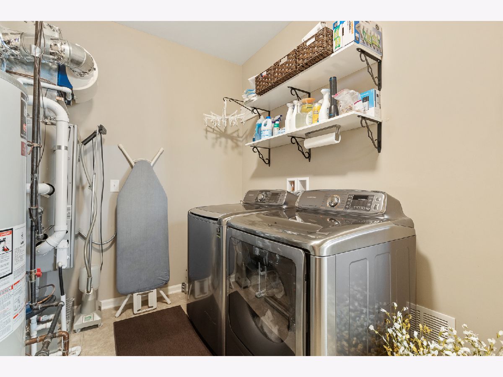
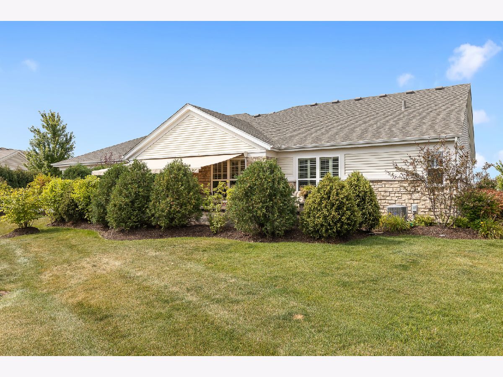
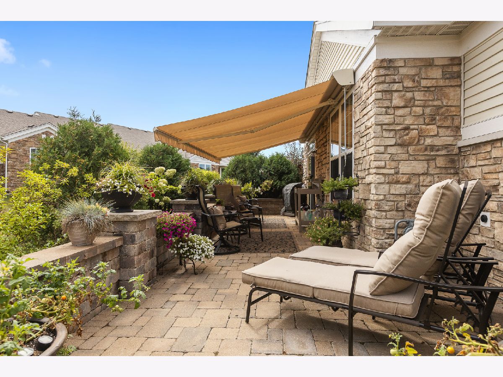
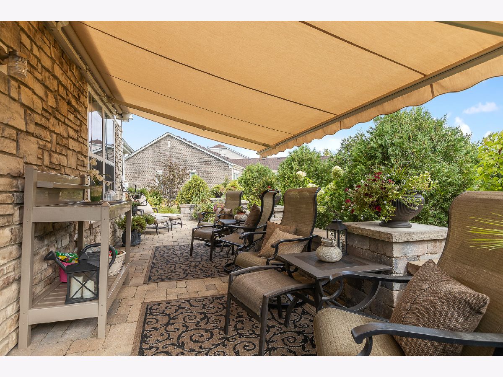
Room Specifics
Total Bedrooms: 2
Bedrooms Above Ground: 2
Bedrooms Below Ground: 0
Dimensions: —
Floor Type: Carpet
Full Bathrooms: 2
Bathroom Amenities: Separate Shower,Double Sink,Soaking Tub
Bathroom in Basement: 0
Rooms: Eating Area,Walk In Closet
Basement Description: Slab
Other Specifics
| 2 | |
| Concrete Perimeter | |
| Asphalt | |
| Porch, Brick Paver Patio, Storms/Screens, End Unit | |
| Common Grounds | |
| 3094 | |
| — | |
| Full | |
| First Floor Bedroom, First Floor Laundry, First Floor Full Bath, Walk-In Closet(s) | |
| — | |
| Not in DB | |
| — | |
| — | |
| Exercise Room, Golf Course, Park, Indoor Pool, Pool, Tennis Court(s) | |
| — |
Tax History
| Year | Property Taxes |
|---|---|
| 2020 | $7,108 |
| 2023 | $7,729 |
Contact Agent
Nearby Similar Homes
Nearby Sold Comparables
Contact Agent
Listing Provided By
Baird & Warner

