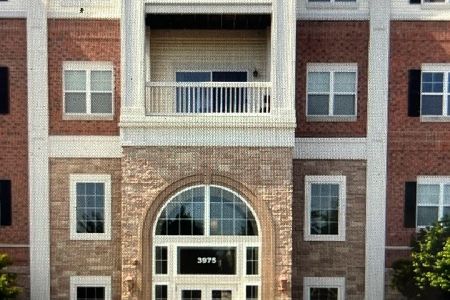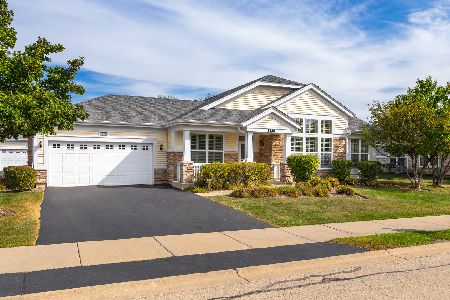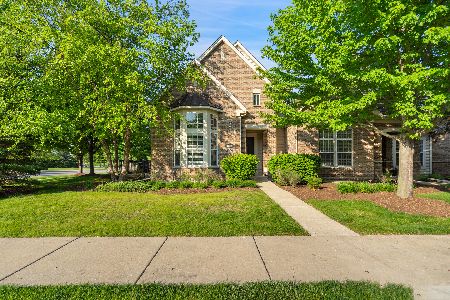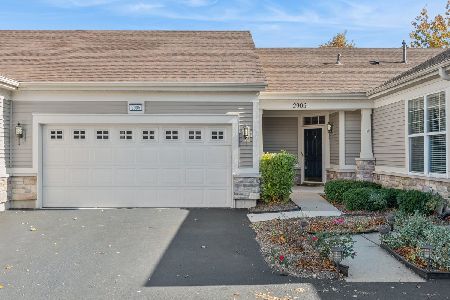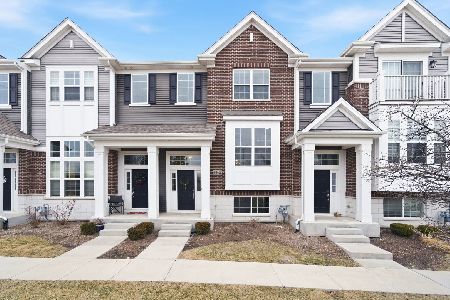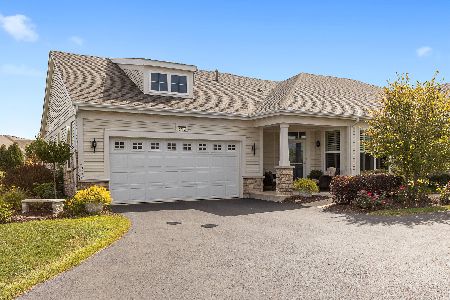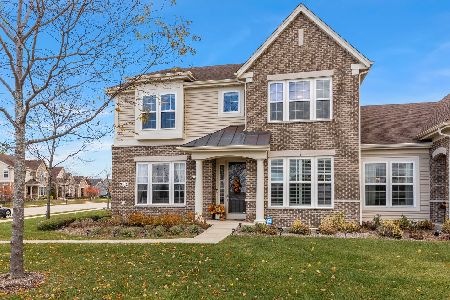2718 Chevy Chase Lane, Naperville, Illinois 60564
$360,000
|
Sold
|
|
| Status: | Closed |
| Sqft: | 1,885 |
| Cost/Sqft: | $196 |
| Beds: | 2 |
| Baths: | 2 |
| Year Built: | 2012 |
| Property Taxes: | $6,291 |
| Days On Market: | 2407 |
| Lot Size: | 0,00 |
Description
Must see this spacious Palmer Style Townhome in The Carillon Club of Naperville. Part of a 3-pack with a semi private driveway. Located across from golf course & pond & with-in walking distance to the clubhouse. If you want space, this is it! 1885 square feet of living space, with 2 bedrooms, 2 bathrooms and a den. The many large windows offer a bright sunny home. Once a builder model, this home has every upgrade imaginable. The gourmet kitchen with 42" cabinets, roll out shelves, granite counters, stainless steel appliances, porcelain tile floor, breakfast bar, and separate table space and door to the LARGE backyard and brick paver patio is an entertainers dream. Foyer opens to the Living/ Dinning rm. The bedrooms are at both ends of the home giving privacy from guests. The master suite has a tub & shower, double bowl vanity & walk-in closet. The laundry/utility rm is spacious with shelving for storage. The oversized two-car garage provides additional storage. 1 owner must be 55.
Property Specifics
| Condos/Townhomes | |
| 1 | |
| — | |
| 2012 | |
| None | |
| PALMER | |
| No | |
| — |
| Will | |
| Carillon Club | |
| 327 / Monthly | |
| Insurance,Security,Clubhouse,Exercise Facilities,Pool,Exterior Maintenance,Lawn Care,Snow Removal | |
| Lake Michigan | |
| Public Sewer | |
| 10465747 | |
| 0701054030130000 |
Property History
| DATE: | EVENT: | PRICE: | SOURCE: |
|---|---|---|---|
| 13 Sep, 2019 | Sold | $360,000 | MRED MLS |
| 4 Aug, 2019 | Under contract | $369,900 | MRED MLS |
| 27 Jul, 2019 | Listed for sale | $369,900 | MRED MLS |
Room Specifics
Total Bedrooms: 2
Bedrooms Above Ground: 2
Bedrooms Below Ground: 0
Dimensions: —
Floor Type: Carpet
Full Bathrooms: 2
Bathroom Amenities: Separate Shower,Double Sink,Soaking Tub
Bathroom in Basement: 0
Rooms: Eating Area,Den,Foyer,Walk In Closet
Basement Description: None
Other Specifics
| 2 | |
| Concrete Perimeter | |
| Asphalt | |
| Patio, Storms/Screens | |
| — | |
| 83X42X83X34 | |
| — | |
| Full | |
| Wood Laminate Floors, First Floor Bedroom, First Floor Laundry, First Floor Full Bath, Walk-In Closet(s) | |
| Range, Microwave, Dishwasher, Refrigerator, Washer, Dryer, Stainless Steel Appliance(s) | |
| Not in DB | |
| — | |
| — | |
| Exercise Room, Golf Course, Park, Party Room, Indoor Pool, Pool, Tennis Court(s) | |
| — |
Tax History
| Year | Property Taxes |
|---|---|
| 2019 | $6,291 |
Contact Agent
Nearby Similar Homes
Nearby Sold Comparables
Contact Agent
Listing Provided By
Baird & Warner

