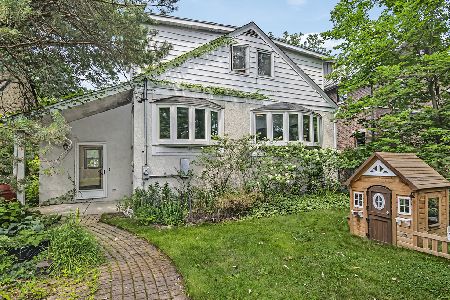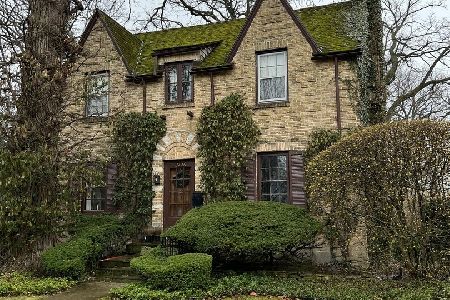2716 Thayer Street, Evanston, Illinois 60201
$1,390,000
|
Sold
|
|
| Status: | Closed |
| Sqft: | 5,815 |
| Cost/Sqft: | $249 |
| Beds: | 5 |
| Baths: | 6 |
| Year Built: | 2014 |
| Property Taxes: | $27,906 |
| Days On Market: | 3417 |
| Lot Size: | 0,00 |
Description
Tired of the same old Evanston cookie cutter home? This modern farmhouse on a friendly, tree-lined street is the perfect blend of modern and traditional. Built by respected local builder in like-new condition! Large, open concept LR/DR with fireplace, family room with TV, first floor office/library. Chef's kitchen with 48" subzero fridge, 6-burner Wolf-Miele wall oven and dishwasher complete with welcoming farmhouse table/island. Master BR has walk-in closet and luxurious ensuite bath with sep. shower + tub. Bed 2 has ensuite bath + 2 more BRs + hall bath. 3rd level has BR+full bath+ fantastic office/playroom. 2 laundry spaces (2nd floor + large laundry room on LL). LL has heated concrete floors + full bath. Large fenced yard+irrigation system, security system, and TVs all included! 2-car garage + storage, even has plug for your electric car. More upgrades and bells and whistles than the typical Evanston home!
Property Specifics
| Single Family | |
| — | |
| — | |
| 2014 | |
| Full | |
| — | |
| No | |
| — |
| Cook | |
| — | |
| 0 / Not Applicable | |
| None | |
| Lake Michigan | |
| Public Sewer | |
| 09336712 | |
| 05343130060000 |
Nearby Schools
| NAME: | DISTRICT: | DISTANCE: | |
|---|---|---|---|
|
Grade School
Kingsley Elementary School |
65 | — | |
|
Middle School
Haven Middle School |
65 | Not in DB | |
|
High School
Evanston Twp High School |
202 | Not in DB | |
Property History
| DATE: | EVENT: | PRICE: | SOURCE: |
|---|---|---|---|
| 17 Apr, 2015 | Sold | $1,525,000 | MRED MLS |
| 23 Feb, 2015 | Under contract | $1,525,000 | MRED MLS |
| 15 Jan, 2015 | Listed for sale | $1,525,000 | MRED MLS |
| 15 Feb, 2017 | Sold | $1,390,000 | MRED MLS |
| 16 Oct, 2016 | Under contract | $1,450,000 | MRED MLS |
| — | Last price change | $1,499,000 | MRED MLS |
| 8 Sep, 2016 | Listed for sale | $1,525,000 | MRED MLS |
Room Specifics
Total Bedrooms: 5
Bedrooms Above Ground: 5
Bedrooms Below Ground: 0
Dimensions: —
Floor Type: Hardwood
Dimensions: —
Floor Type: Hardwood
Dimensions: —
Floor Type: Hardwood
Dimensions: —
Floor Type: —
Full Bathrooms: 6
Bathroom Amenities: Whirlpool,Separate Shower,Double Sink
Bathroom in Basement: 1
Rooms: Bedroom 5,Loft,Mud Room,Office,Sitting Room
Basement Description: Finished
Other Specifics
| 2 | |
| Concrete Perimeter | |
| Off Alley | |
| Patio, Stamped Concrete Patio, Storms/Screens | |
| Fenced Yard,Landscaped | |
| 50X150 | |
| — | |
| Full | |
| Skylight(s), Hardwood Floors, Heated Floors, Second Floor Laundry | |
| Double Oven, Range, Microwave, Dishwasher, High End Refrigerator, Disposal, Stainless Steel Appliance(s) | |
| Not in DB | |
| Sidewalks, Street Lights, Street Paved | |
| — | |
| — | |
| Double Sided, Gas Log, Gas Starter |
Tax History
| Year | Property Taxes |
|---|---|
| 2015 | $6,309 |
| 2017 | $27,906 |
Contact Agent
Nearby Similar Homes
Nearby Sold Comparables
Contact Agent
Listing Provided By
Berkshire Hathaway HomeServices KoenigRubloff











