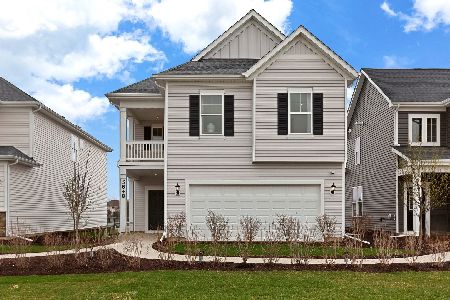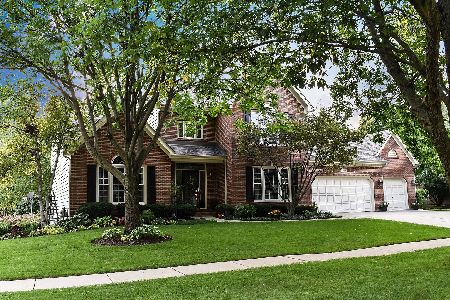2716 Wendy Drive, Naperville, Illinois 60565
$580,000
|
Sold
|
|
| Status: | Closed |
| Sqft: | 4,135 |
| Cost/Sqft: | $145 |
| Beds: | 4 |
| Baths: | 5 |
| Year Built: | 1990 |
| Property Taxes: | $13,656 |
| Days On Market: | 5696 |
| Lot Size: | 0,00 |
Description
Breckenridge Beauty! Former builder's model w/ 4 fireplaces. Newer heat & A/C. Fam Rm w/h frpl, blt-in bookcases, wet bar w/beverage frig. Incredible Kit. opens to sunroom. Updated English basement w/walk-out access has full bath & huge Rec rm w/"mini" kitchen-ideal for entertaining. Luxury Master has sitting room & frpl. Wow master bath w/dbl sink vanity, sep shower & whirlpool. Central vac. 1-yr AHS Home Warranty.
Property Specifics
| Single Family | |
| — | |
| Traditional | |
| 1990 | |
| Full,English | |
| — | |
| No | |
| — |
| Will | |
| Breckenridge Estates | |
| 800 / Annual | |
| Clubhouse,Pool | |
| Lake Michigan | |
| Public Sewer | |
| 07591593 | |
| 0701013090080000 |
Nearby Schools
| NAME: | DISTRICT: | DISTANCE: | |
|---|---|---|---|
|
Grade School
Spring Brook Elementary School |
204 | — | |
|
Middle School
Gregory Middle School |
204 | Not in DB | |
|
High School
Neuqua Valley High School |
204 | Not in DB | |
Property History
| DATE: | EVENT: | PRICE: | SOURCE: |
|---|---|---|---|
| 22 May, 2008 | Sold | $675,000 | MRED MLS |
| 29 Apr, 2008 | Under contract | $712,900 | MRED MLS |
| — | Last price change | $719,900 | MRED MLS |
| 26 Feb, 2008 | Listed for sale | $719,900 | MRED MLS |
| 31 Aug, 2010 | Sold | $580,000 | MRED MLS |
| 3 Aug, 2010 | Under contract | $600,000 | MRED MLS |
| 26 Jul, 2010 | Listed for sale | $600,000 | MRED MLS |
Room Specifics
Total Bedrooms: 4
Bedrooms Above Ground: 4
Bedrooms Below Ground: 0
Dimensions: —
Floor Type: Carpet
Dimensions: —
Floor Type: Carpet
Dimensions: —
Floor Type: Carpet
Full Bathrooms: 5
Bathroom Amenities: Whirlpool,Separate Shower,Double Sink
Bathroom in Basement: 1
Rooms: Kitchen,Exercise Room,Foyer,Recreation Room,Sitting Room,Sun Room,Utility Room-1st Floor
Basement Description: Partially Finished,Exterior Access
Other Specifics
| 3 | |
| — | |
| Concrete | |
| Deck, Patio | |
| Fenced Yard | |
| 108X146X88X125 | |
| — | |
| Full | |
| — | |
| Range, Dishwasher, Refrigerator, Disposal | |
| Not in DB | |
| Clubhouse, Pool, Tennis Courts | |
| — | |
| — | |
| — |
Tax History
| Year | Property Taxes |
|---|---|
| 2008 | $13,042 |
| 2010 | $13,656 |
Contact Agent
Nearby Similar Homes
Nearby Sold Comparables
Contact Agent
Listing Provided By
Baird & Warner












