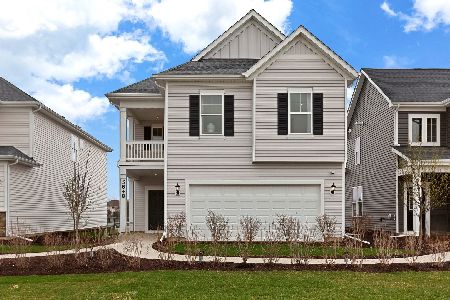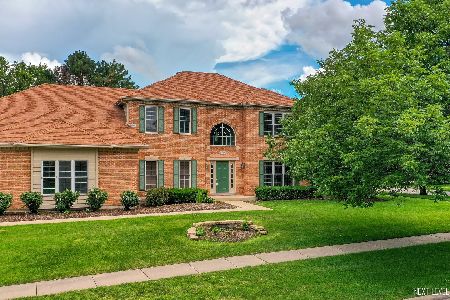2707 Cheyenne Drive, Naperville, Illinois 60565
$610,000
|
Sold
|
|
| Status: | Closed |
| Sqft: | 3,244 |
| Cost/Sqft: | $188 |
| Beds: | 4 |
| Baths: | 4 |
| Year Built: | 1993 |
| Property Taxes: | $13,258 |
| Days On Market: | 1969 |
| Lot Size: | 0,00 |
Description
Welcome home! Dramatic, elegant, red brick executive Autumn custom-built home in the highly desired swim/tennis and clubhouse community of Breckenridge Estates of Naperville. Classic turned staircase and grand foyer welcomes you into this beautiful home, to a formal living room and dining room complete with refinished hardwood floors, volume ceilings and gorgeous white woodwork and trim. Hardwood extends into the executive first floor office and updated powder room. The open-concept eat-in kitchen is complete with white and gray cabinets, gorgeous tile back splash, extra-large island, granite, stainless steel appliances, and hardwood floors all perfect for entertaining! Adjacent to the kitchen is a step-down, warm and inviting family room with newer carpet, masonry fireplace, built-in cabinets, and bright windows overlooking the backyard gardens. Upstairs you will find an expansive master bedroom suite with tray ceilings, his and her closets, and hardwood floors. Spa-like totally renovated master bathroom in popular gray and white, free standing tub, walk in shower, dual sink custom vanity with sleek Cambria quartz countertops, updated lighting, remote control shade for the skylight, along with heated floors for those cold winter mornings. Three additional large bedrooms with newly refinished hardwood floors and a fully renovated hall bath including updated lighting and vanity with quartz countertops. Professionally finished basement complete with game area, entertainment area, wet bar, additional office/bedroom, a full bath and ample storage! Enjoy the private and serene backyard with the multi- level paver patio, built in fire pit, outdoor lighting, built in grill, granite countertop and beverage fridge. Professional, mature landscaping and sprinkler system with updated backflow valve. Other valuable updates include roof, gutters, many new windows and epoxy-coated garage floor. Attend highly regarded Indian Prairie School District 204 including Neuqua Valley High School! This is the home you have been waiting for!
Property Specifics
| Single Family | |
| — | |
| Traditional | |
| 1993 | |
| Full | |
| AUTUMN BUILT | |
| No | |
| — |
| Will | |
| — | |
| 850 / Annual | |
| Clubhouse,Pool | |
| Lake Michigan | |
| Public Sewer, Sewer-Storm | |
| 10858750 | |
| 0701013090100000 |
Nearby Schools
| NAME: | DISTRICT: | DISTANCE: | |
|---|---|---|---|
|
Grade School
Spring Brook Elementary School |
204 | — | |
|
Middle School
Gregory Middle School |
204 | Not in DB | |
|
High School
Spring Brook Elementary School |
204 | Not in DB | |
Property History
| DATE: | EVENT: | PRICE: | SOURCE: |
|---|---|---|---|
| 13 Dec, 2020 | Sold | $610,000 | MRED MLS |
| 12 Oct, 2020 | Under contract | $610,000 | MRED MLS |
| 8 Oct, 2020 | Listed for sale | $610,000 | MRED MLS |
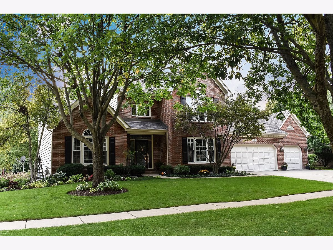
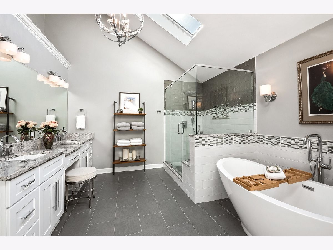
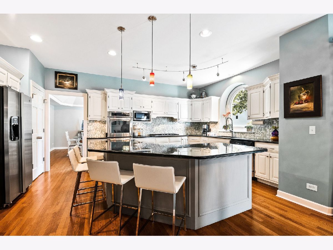
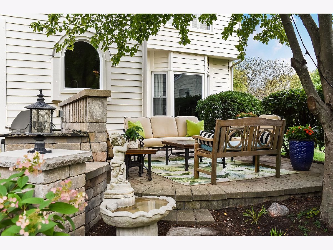
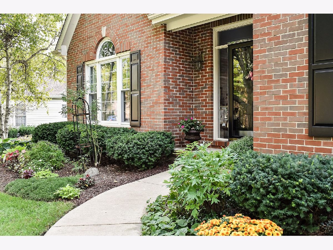
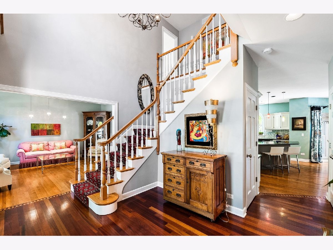
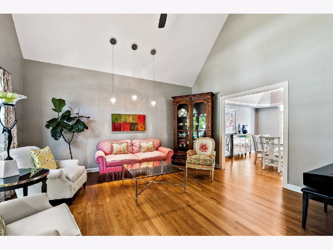
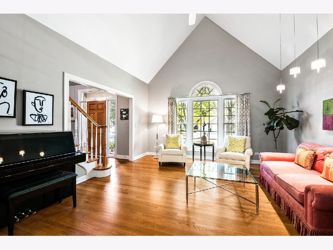
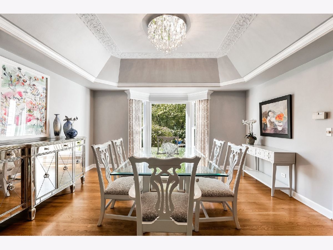
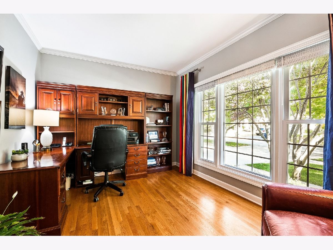
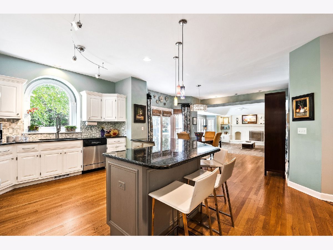
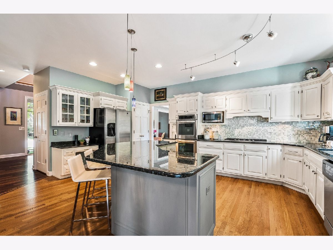
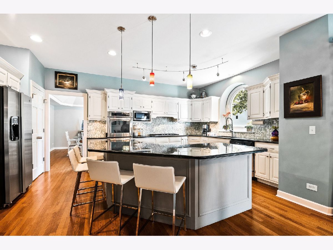
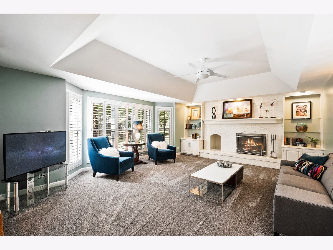
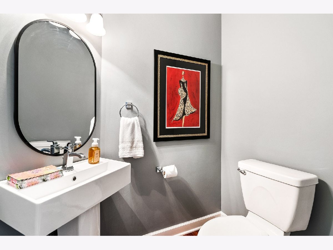
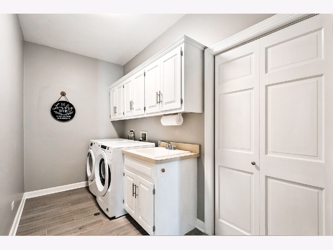
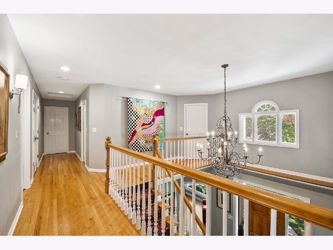
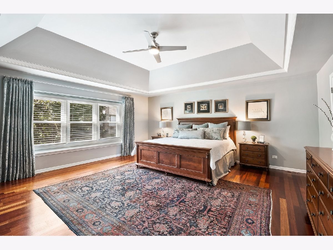
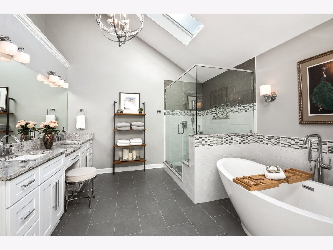
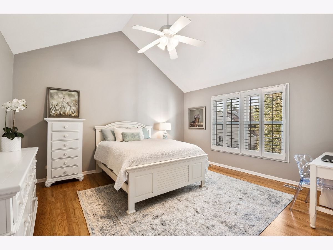
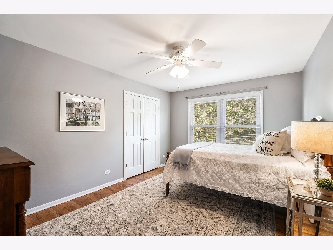
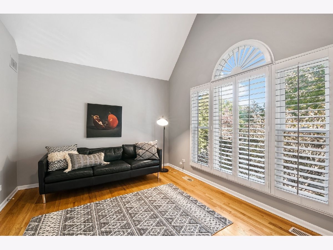
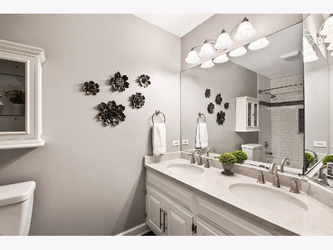
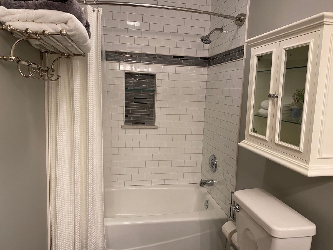
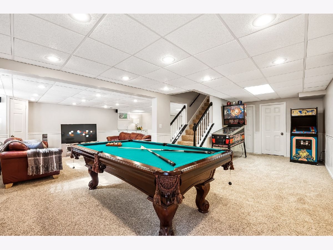
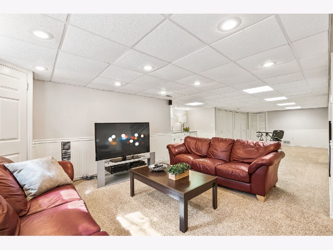
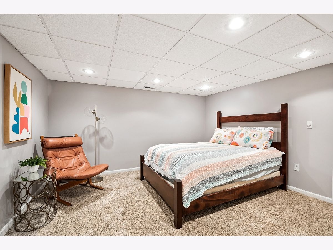
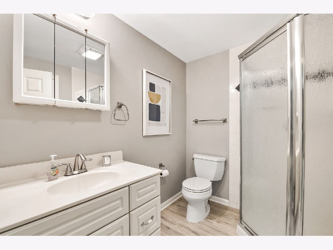
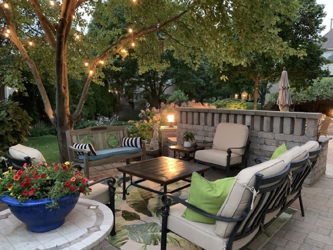
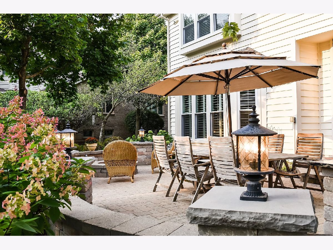
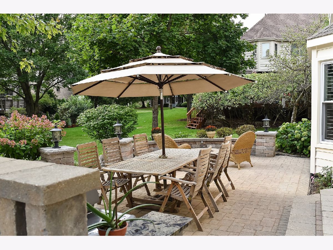
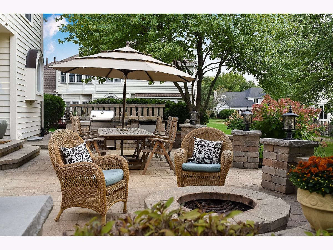
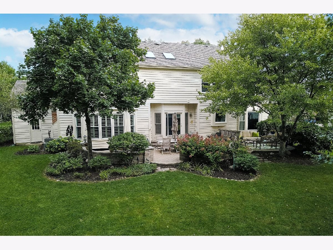
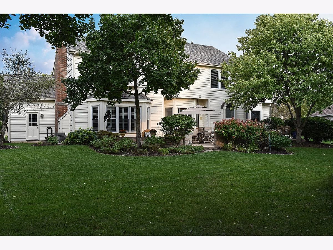
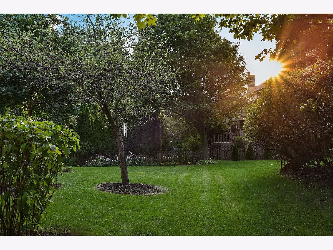
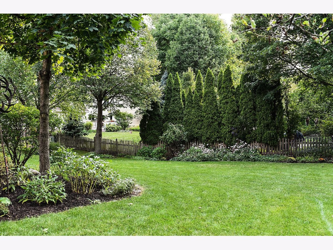
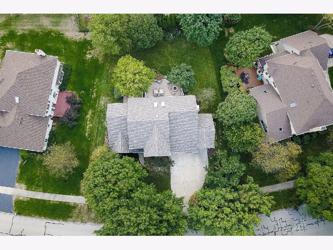
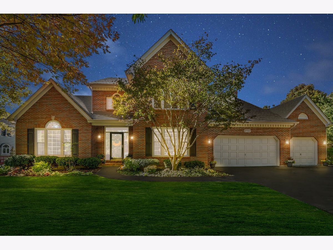
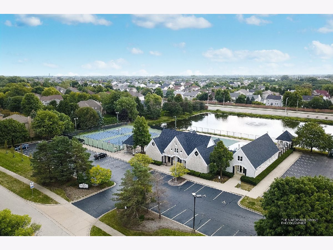
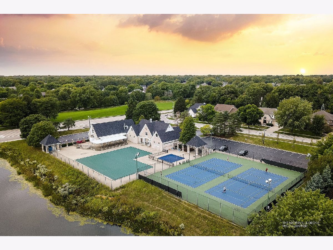
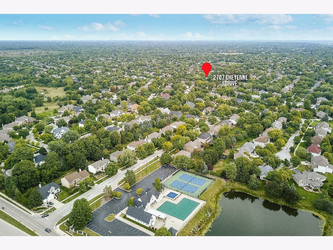
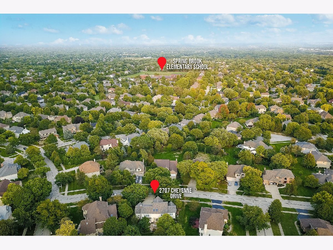
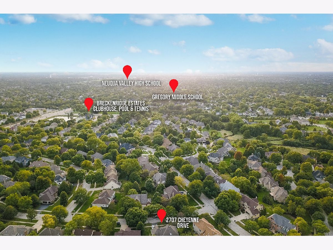
Room Specifics
Total Bedrooms: 5
Bedrooms Above Ground: 4
Bedrooms Below Ground: 1
Dimensions: —
Floor Type: Hardwood
Dimensions: —
Floor Type: Hardwood
Dimensions: —
Floor Type: Hardwood
Dimensions: —
Floor Type: —
Full Bathrooms: 4
Bathroom Amenities: Separate Shower,Double Sink,Garden Tub,European Shower,Full Body Spray Shower,Double Shower,Soaking
Bathroom in Basement: 1
Rooms: Bedroom 5,Den,Recreation Room,Game Room,Storage
Basement Description: Finished,Rec/Family Area,Sleeping Area
Other Specifics
| 3 | |
| Concrete Perimeter | |
| Concrete | |
| Brick Paver Patio, Outdoor Grill, Fire Pit | |
| Landscaped,Mature Trees | |
| 123X138X47X39X133 | |
| Full,Unfinished | |
| Full | |
| Vaulted/Cathedral Ceilings, Skylight(s), Bar-Dry, Hardwood Floors, Heated Floors, First Floor Laundry, Built-in Features, Walk-In Closet(s), Bookcases, Open Floorplan, Some Carpeting, Special Millwork, Some Window Treatmnt, Some Wood Floors, Drapes/Blinds, Granite Count | |
| Double Oven, Microwave, Dishwasher, Refrigerator, Bar Fridge, Washer, Dryer, Disposal, Stainless Steel Appliance(s), Cooktop, Built-In Oven, Range Hood, Gas Cooktop, Range Hood | |
| Not in DB | |
| Clubhouse, Park, Pool, Tennis Court(s), Curbs, Sidewalks, Street Lights, Street Paved | |
| — | |
| — | |
| Wood Burning, Gas Starter, Masonry |
Tax History
| Year | Property Taxes |
|---|---|
| 2020 | $13,258 |
Contact Agent
Nearby Similar Homes
Nearby Sold Comparables
Contact Agent
Listing Provided By
Coldwell Banker Realty






