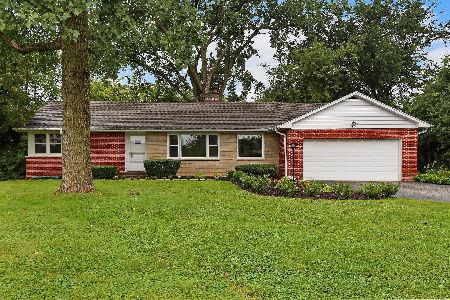2717 Castle Lane, Rolling Meadows, Illinois 60008
$640,000
|
Sold
|
|
| Status: | Closed |
| Sqft: | 3,723 |
| Cost/Sqft: | $179 |
| Beds: | 4 |
| Baths: | 4 |
| Year Built: | 2002 |
| Property Taxes: | $17,841 |
| Days On Market: | 1614 |
| Lot Size: | 0,23 |
Description
This unique home was custom built in 2002 & is immaculate & unlike any other on the market. Showcasing almost 3,800 square feet, this home features 4 spacious bedrooms upstairs, 1 on the first floor, & 2 in the finished basement for a total of 7 rooms! Additional features include dual access to the second level, soaring ceilings, a plethora of sun-drenched windows, & first-floor laundry. The chef's kitchen boasts an enormous island with a pantry & butler's pantry that flows into spacious dining & living room with fireplace. The master suite is a true oasis with double doors & a separate sitting room. Two walk-in closets, linen closet, dual sinks, makeup vanity station, whirlpool, separate shower & private commode complete the picture. There is a bar, full bathroom, & a gym area in the lower level & ample storage space throughout the home as well as a brick patio for that outdoor entertainment space. Newer water tank & fresh interior & exterior paint. Prime location situated in the Fremd school district. Welcome home!
Property Specifics
| Single Family | |
| — | |
| — | |
| 2002 | |
| Full | |
| — | |
| No | |
| 0.23 |
| Cook | |
| — | |
| — / Not Applicable | |
| None | |
| Lake Michigan | |
| Public Sewer | |
| 11129516 | |
| 02341090220000 |
Nearby Schools
| NAME: | DISTRICT: | DISTANCE: | |
|---|---|---|---|
|
Grade School
Hunting Ridge Elementary School |
15 | — | |
|
Middle School
Plum Grove Junior High School |
15 | Not in DB | |
|
High School
Wm Fremd High School |
211 | Not in DB | |
Property History
| DATE: | EVENT: | PRICE: | SOURCE: |
|---|---|---|---|
| 27 Dec, 2021 | Sold | $640,000 | MRED MLS |
| 9 Nov, 2021 | Under contract | $665,000 | MRED MLS |
| — | Last price change | $679,000 | MRED MLS |
| 13 Jul, 2021 | Listed for sale | $699,900 | MRED MLS |





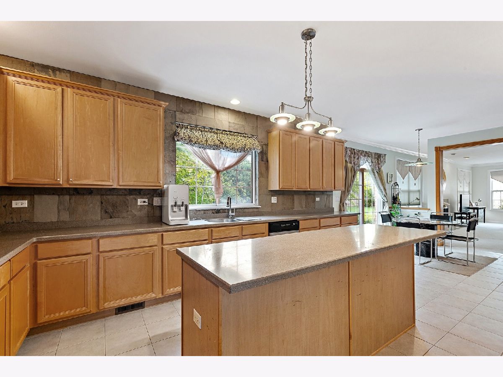
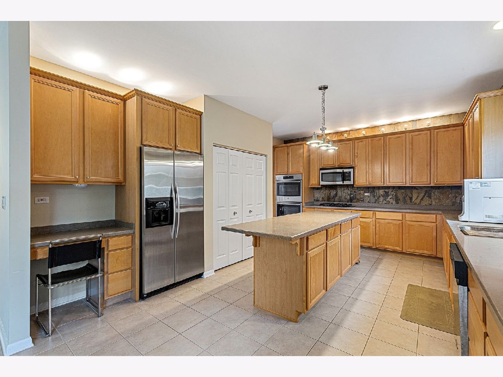
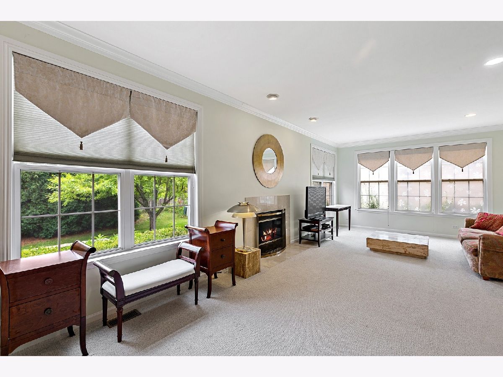
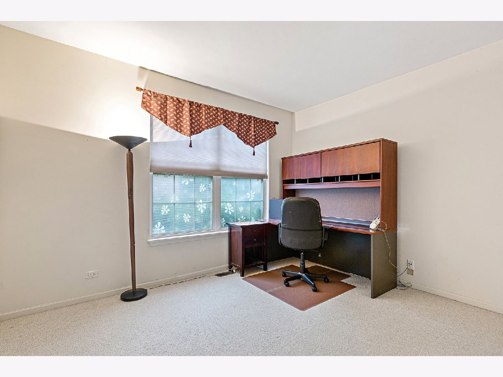
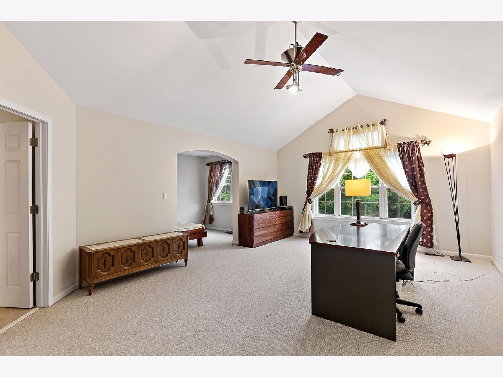
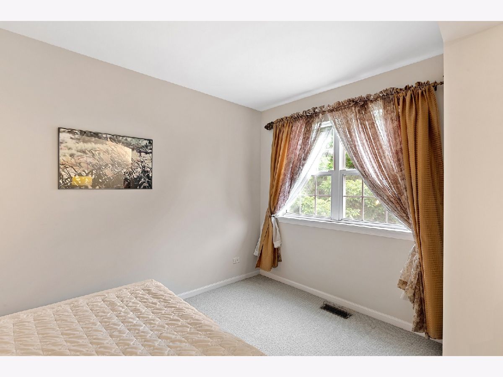
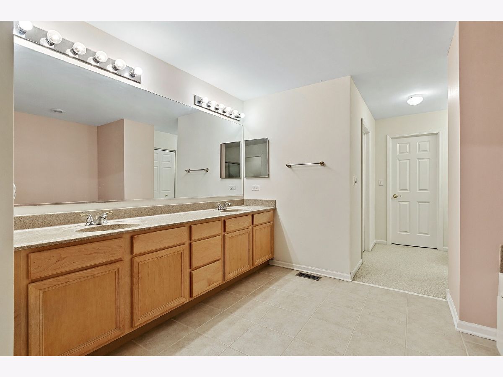

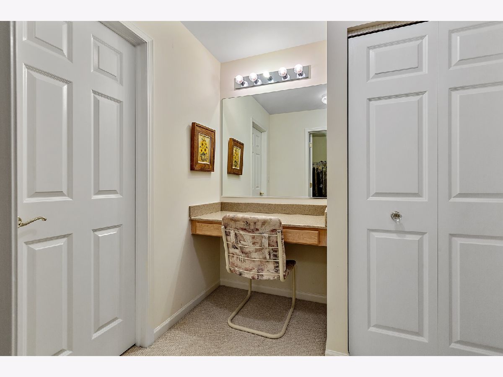
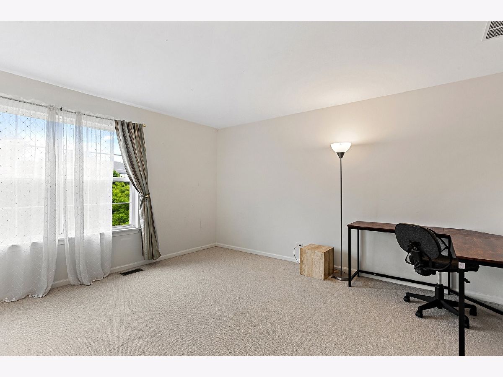
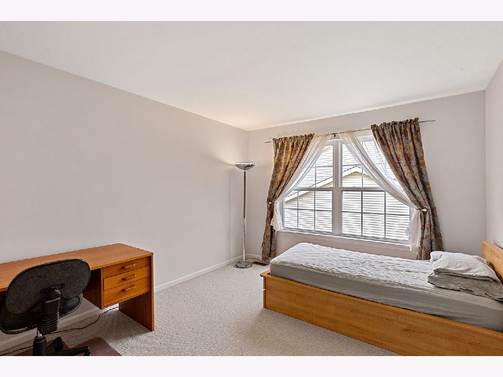
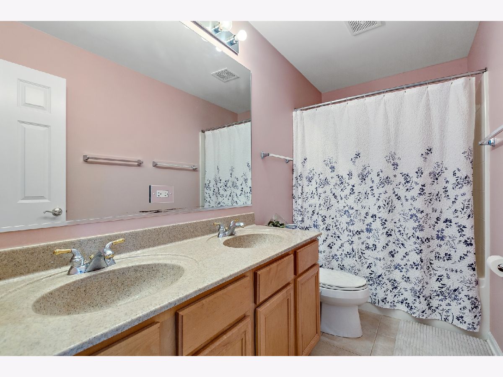
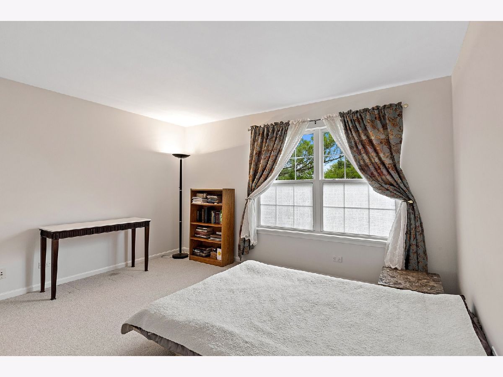
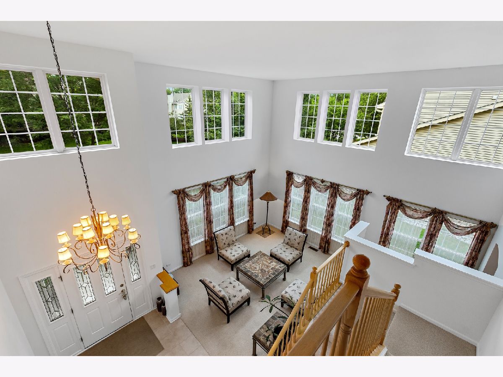
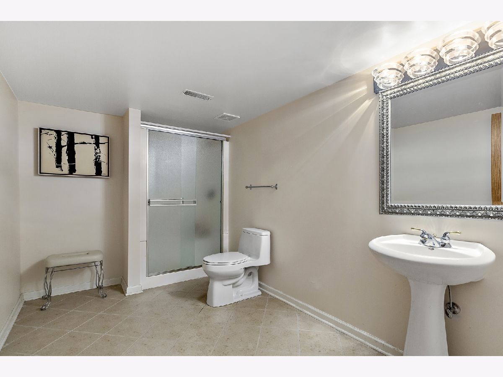
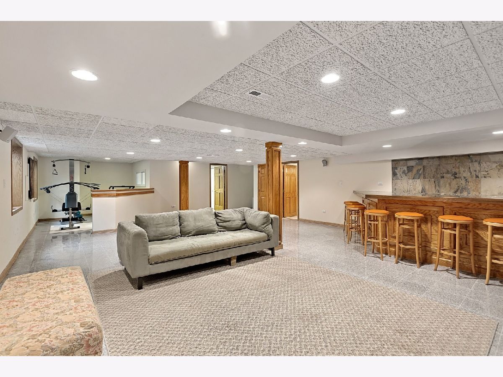
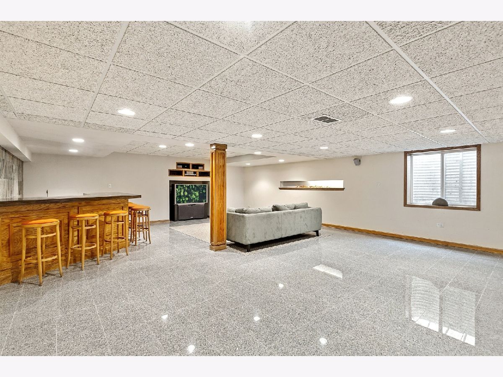
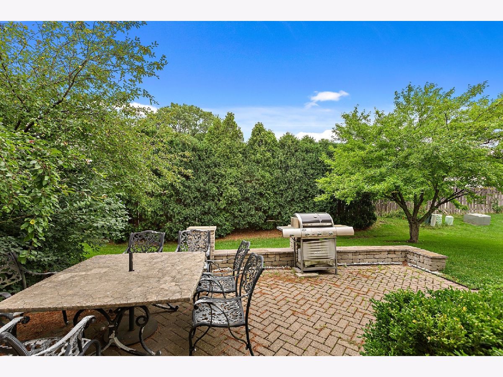
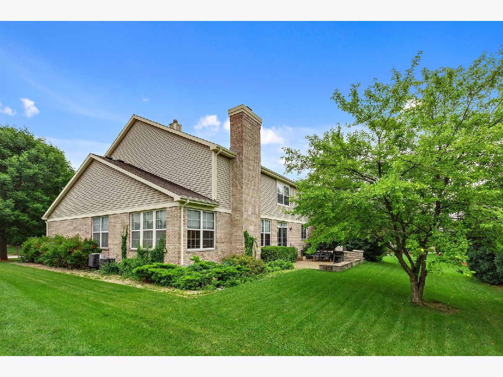
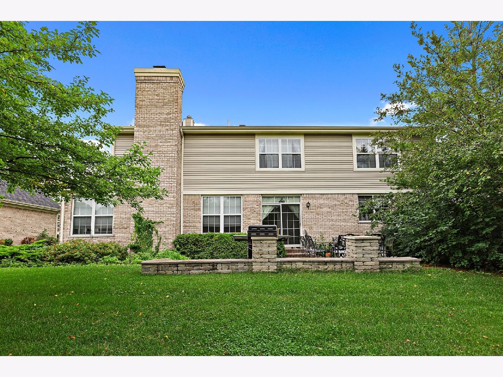
Room Specifics
Total Bedrooms: 7
Bedrooms Above Ground: 4
Bedrooms Below Ground: 3
Dimensions: —
Floor Type: —
Dimensions: —
Floor Type: —
Dimensions: —
Floor Type: —
Dimensions: —
Floor Type: —
Dimensions: —
Floor Type: —
Dimensions: —
Floor Type: —
Full Bathrooms: 4
Bathroom Amenities: Whirlpool,Separate Shower,Double Sink
Bathroom in Basement: 1
Rooms: Sitting Room,Office,Foyer,Recreation Room,Exercise Room,Bedroom 6,Bedroom 7,Bedroom 8
Basement Description: Finished
Other Specifics
| 3 | |
| — | |
| — | |
| Patio | |
| — | |
| 70X100 | |
| — | |
| Full | |
| Vaulted/Cathedral Ceilings, Skylight(s), Bar-Dry, First Floor Bedroom, First Floor Laundry, Walk-In Closet(s) | |
| Range, Microwave, Dishwasher, Refrigerator, Washer, Dryer, Stainless Steel Appliance(s) | |
| Not in DB | |
| — | |
| — | |
| — | |
| — |
Tax History
| Year | Property Taxes |
|---|---|
| 2021 | $17,841 |
Contact Agent
Nearby Similar Homes
Nearby Sold Comparables
Contact Agent
Listing Provided By
Coldwell Banker Realty



