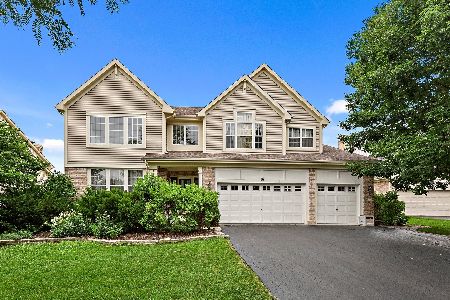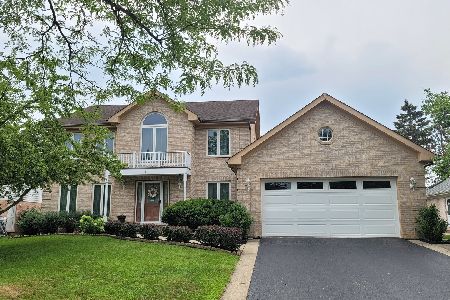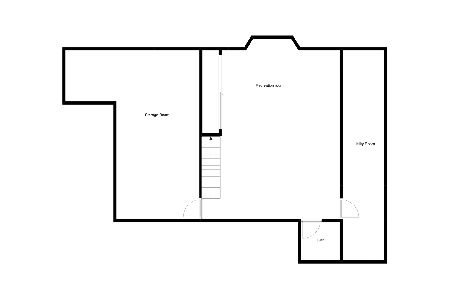2709 Castle Lane, Rolling Meadows, Illinois 60008
$599,000
|
Sold
|
|
| Status: | Closed |
| Sqft: | 3,000 |
| Cost/Sqft: | $210 |
| Beds: | 4 |
| Baths: | 4 |
| Year Built: | 2002 |
| Property Taxes: | $10,919 |
| Days On Market: | 6451 |
| Lot Size: | 0,00 |
Description
Welcome Home! Talk about Location...Award winning schools, Close to Shopping and Woodfield, Easy access to Rte. 53 or 90 and the Metra just minutes away. Updates and Amenities Galore including, 42" Raised Panel Cabinets, Corian Counters, SS Appliances, Custom Treatments, Master Suite with 3-Sided Fireplace, Sitting Room and Luxury Bath w/Whirlpool Tub. Decorated in todays Warm Colors. Sitting rm can be 4th bedroom.
Property Specifics
| Single Family | |
| — | |
| Contemporary | |
| 2002 | |
| Full | |
| SEMICUSTOM | |
| No | |
| — |
| Cook | |
| Sandringham | |
| 0 / Not Applicable | |
| None | |
| Lake Michigan | |
| Sewer-Storm | |
| 06865144 | |
| 02341090200000 |
Nearby Schools
| NAME: | DISTRICT: | DISTANCE: | |
|---|---|---|---|
|
Grade School
Hunting Ridge Elementary School |
15 | — | |
|
Middle School
Plum Grove Junior High School |
15 | Not in DB | |
|
High School
Wm Fremd High School |
211 | Not in DB | |
Property History
| DATE: | EVENT: | PRICE: | SOURCE: |
|---|---|---|---|
| 22 Sep, 2008 | Sold | $599,000 | MRED MLS |
| 20 Aug, 2008 | Under contract | $629,900 | MRED MLS |
| 17 Apr, 2008 | Listed for sale | $629,900 | MRED MLS |
Room Specifics
Total Bedrooms: 4
Bedrooms Above Ground: 4
Bedrooms Below Ground: 0
Dimensions: —
Floor Type: Carpet
Dimensions: —
Floor Type: Carpet
Dimensions: —
Floor Type: Carpet
Full Bathrooms: 4
Bathroom Amenities: Whirlpool,Separate Shower,Double Sink
Bathroom in Basement: 1
Rooms: Bonus Room,Eating Area,Exercise Room,Foyer,Gallery,Play Room,Recreation Room,Sitting Room,Utility Room-1st Floor
Basement Description: Finished
Other Specifics
| 3 | |
| Concrete Perimeter | |
| Asphalt | |
| Patio | |
| Cul-De-Sac | |
| 42 X 129 X 88 X 71 X 138 | |
| Full | |
| Full | |
| Vaulted/Cathedral Ceilings | |
| Range, Microwave, Dishwasher, Refrigerator, Disposal | |
| Not in DB | |
| Sidewalks, Street Lights, Street Paved | |
| — | |
| — | |
| — |
Tax History
| Year | Property Taxes |
|---|---|
| 2008 | $10,919 |
Contact Agent
Nearby Similar Homes
Nearby Sold Comparables
Contact Agent
Listing Provided By
RE/MAX Suburban







