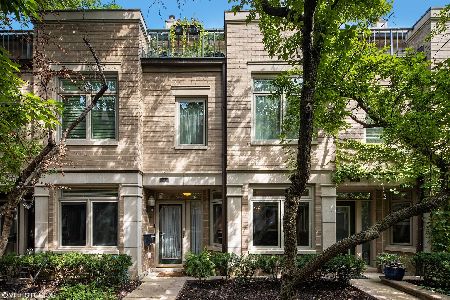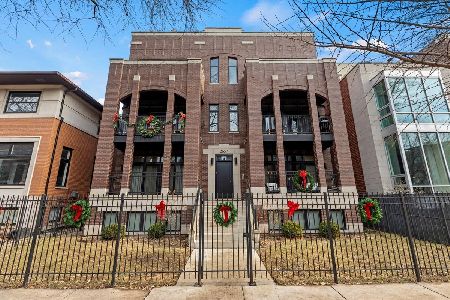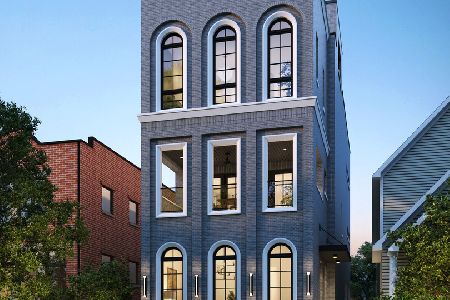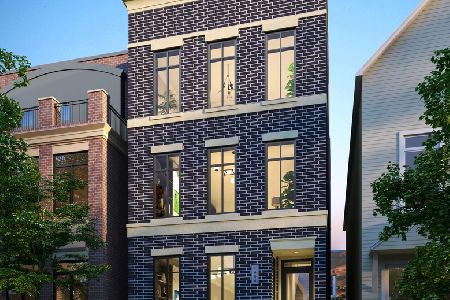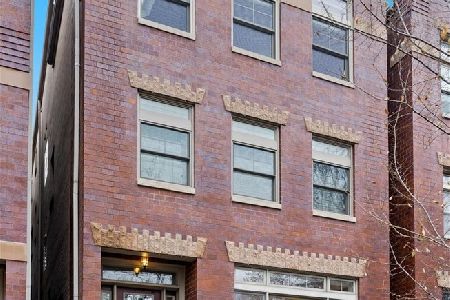2717 Janssen Avenue, Lincoln Park, Chicago, Illinois 60614
$900,000
|
Sold
|
|
| Status: | Closed |
| Sqft: | 0 |
| Cost/Sqft: | — |
| Beds: | 4 |
| Baths: | 3 |
| Year Built: | 1990 |
| Property Taxes: | $13,369 |
| Days On Market: | 685 |
| Lot Size: | 0,00 |
Description
Nested within Lincoln Park's picturesque Park Lane, this exquisite townhome boasts an enviable position overlooking the serene interior courtyard. Offering a tranquil respite from the bustle of city life, this residence embodies the charm of a close-knit neighborhood. Step inside to discover a meticulously remodeled kitchen and an inviting floor plan accentuated by ample storage. The primary suite beckons with its sunlit ambiance, graced by cathedral ceilings and cleverly integrated above-closet storage. A generously proportioned second bedroom features well-appointed organized closets and new closet doors. Ascend to the top floor, where versatility reigns supreme. Whether utilized as a fourth bedroom, family room, or den, this space transitions seamlessly to a stunning roof deck, commanding views of the quiet, tree-lined cul-de-sac below. On the first floor, an enclosed family room awaits, replete with custom built-ins and an ensuite full bath, offering endless possibilities for relaxation or productivity. A convenient laundry area completes this level, leading out to a landscaped patio-a verdant retreat ideal for hosting guests. This home's convenience is further underscored by its attached one-car garage with EV charging, supplemented by a driveway pad for an additional vehicle and access to two guest parking spaces. Updated with newer windows, water heater, HVAC, refrigerator, and exterior and storm doors. Nestled amidst a wealth of amenities, including DePaul University, the Diversey Brown Line, and an array of dining and shopping options-from Pequod's to Batter & Berries, and beyond-every convenience is within reach. Prescott Elementary School and several private National Blue Ribbon schools enhance the appeal of this property! Take a 3D Tour, CLICK on the 3D BUTTON & Walk Around.
Property Specifics
| Condos/Townhomes | |
| 3 | |
| — | |
| 1990 | |
| — | |
| — | |
| No | |
| — |
| Cook | |
| — | |
| 317 / Monthly | |
| — | |
| — | |
| — | |
| 12003677 | |
| 14293021591025 |
Property History
| DATE: | EVENT: | PRICE: | SOURCE: |
|---|---|---|---|
| 18 Jul, 2013 | Sold | $634,000 | MRED MLS |
| 17 Jul, 2013 | Under contract | $635,000 | MRED MLS |
| 17 Jul, 2013 | Listed for sale | $635,000 | MRED MLS |
| 19 Aug, 2016 | Sold | $693,000 | MRED MLS |
| 30 Jun, 2016 | Under contract | $699,000 | MRED MLS |
| 21 Jun, 2016 | Listed for sale | $699,000 | MRED MLS |
| 17 Sep, 2021 | Sold | $763,000 | MRED MLS |
| 3 Aug, 2021 | Under contract | $775,000 | MRED MLS |
| 29 Jul, 2021 | Listed for sale | $775,000 | MRED MLS |
| 30 Apr, 2024 | Sold | $900,000 | MRED MLS |
| 25 Mar, 2024 | Under contract | $849,999 | MRED MLS |
| 13 Mar, 2024 | Listed for sale | $849,999 | MRED MLS |


































Room Specifics
Total Bedrooms: 4
Bedrooms Above Ground: 4
Bedrooms Below Ground: 0
Dimensions: —
Floor Type: —
Dimensions: —
Floor Type: —
Dimensions: —
Floor Type: —
Full Bathrooms: 3
Bathroom Amenities: Separate Shower,Double Sink,Garden Tub
Bathroom in Basement: 0
Rooms: —
Basement Description: None
Other Specifics
| 1 | |
| — | |
| Asphalt | |
| — | |
| — | |
| COMMON | |
| — | |
| — | |
| — | |
| — | |
| Not in DB | |
| — | |
| — | |
| — | |
| — |
Tax History
| Year | Property Taxes |
|---|---|
| 2013 | $7,282 |
| 2016 | $8,630 |
| 2021 | $11,135 |
| 2024 | $13,369 |
Contact Agent
Nearby Similar Homes
Nearby Sold Comparables
Contact Agent
Listing Provided By
Americorp, Ltd

