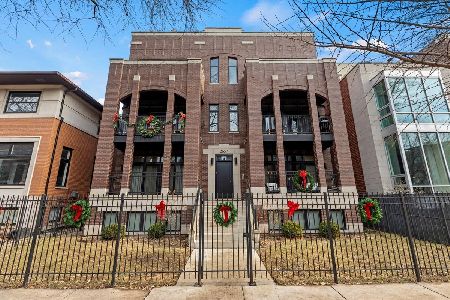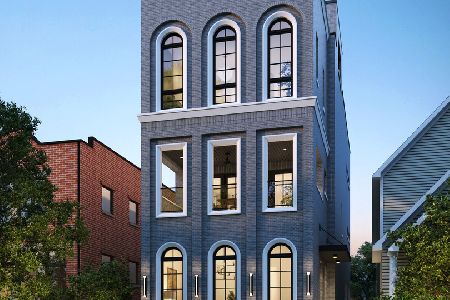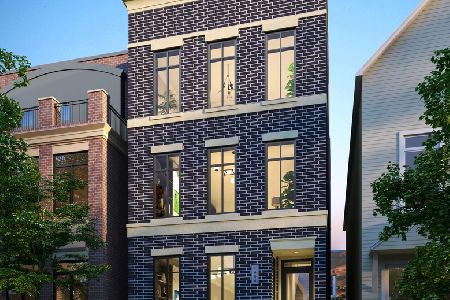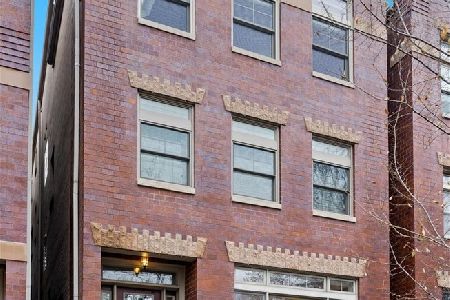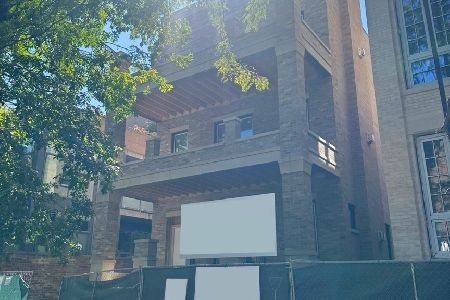2721 Janssen Avenue, Lincoln Park, Chicago, Illinois 60614
$795,000
|
Sold
|
|
| Status: | Closed |
| Sqft: | 2,200 |
| Cost/Sqft: | $359 |
| Beds: | 3 |
| Baths: | 3 |
| Year Built: | 1988 |
| Property Taxes: | $11,135 |
| Days On Market: | 1622 |
| Lot Size: | 0,00 |
Description
Newly renovated Lincoln Park townhome w/designer finishes & upgrades in highly desired Park Lane complex strategically located with view of the park & tucked away on cul de sac. The peaceful seclusion like this is seldom found in the city. This 4 story townhome`s 1st floor is surrounded with wainscoting & has abundance of light. The family room can double as an office or bedroom & leads to a private, no maintenance backyard already wired for jacuzzi. The first level also includes a half bath, laundry, storage closet & interior access to the garage. The 2nd floor contains the incredible open kitchen w/Calcutta quartz countertops, subway backsplash, new stainless steel GE Monogram appliances including a professional refrigerator, 2 refrigerated drawers, double oven & built in custom pantries ($60k value). Kitchen peninsula provides large preparation & eating space & opens to dining & living room. There you will find a wood burning FP, a mount for your TV, Darlana lantern chandelier & a stunning view of the private park. The 3rd floor features a master suite w/cathedral ceilings, organized closets, bonus built in storage, attached bath w/double sink vanity, super white quartz countertop, Kohler plumbing, large bathtub & separate shower. There is a spacious 2nd bedroom down the hall with it`s own refreshed bath. The top floor can be used as an additional bedroom, office or rec. room. It boasts it`s own newer Panasonic HVAC to maintain ideal temperature year round & has access to the newly replaced Trex rooftop deck for relaxation. Recent upgrades also include all high quality, energy efficient Marvin windows & doors with premium finishes ($40k value), newer Carrier furnace & AC, all new light fixtures including recessed or mounted (Chapman & Myers), fresh paint from top to the bottom, new carpet & more. There is attached 2 car parking (1 garage & 1 pad) + 2 permitted Park Lane spaces. Low taxes & assessment. Convenient location near blue ribbon schools, Southport Corridor, transportation, parks, restaurants & shopping. Ready to move in! Please check our 3D tour!
Property Specifics
| Condos/Townhomes | |
| 4 | |
| — | |
| 1988 | |
| None | |
| — | |
| No | |
| — |
| Cook | |
| Parklane | |
| 280 / Monthly | |
| Parking,Insurance,Security,TV/Cable,Exterior Maintenance,Lawn Care,Scavenger,Snow Removal,Other | |
| Lake Michigan | |
| Sewer-Storm | |
| 11195138 | |
| 14293021591027 |
Nearby Schools
| NAME: | DISTRICT: | DISTANCE: | |
|---|---|---|---|
|
Grade School
Prescott Elementary School |
299 | — | |
|
High School
Lincoln Park High School |
299 | Not in DB | |
Property History
| DATE: | EVENT: | PRICE: | SOURCE: |
|---|---|---|---|
| 15 Nov, 2007 | Sold | $685,000 | MRED MLS |
| 26 Sep, 2007 | Under contract | $697,250 | MRED MLS |
| — | Last price change | $697,500 | MRED MLS |
| 7 Sep, 2007 | Listed for sale | $697,500 | MRED MLS |
| 17 Jul, 2009 | Sold | $565,000 | MRED MLS |
| 8 Jun, 2009 | Under contract | $599,000 | MRED MLS |
| — | Last price change | $624,900 | MRED MLS |
| 25 Mar, 2009 | Listed for sale | $639,000 | MRED MLS |
| 9 Dec, 2020 | Under contract | $0 | MRED MLS |
| 15 Nov, 2020 | Listed for sale | $0 | MRED MLS |
| 2 Nov, 2021 | Sold | $795,000 | MRED MLS |
| 19 Sep, 2021 | Under contract | $789,000 | MRED MLS |
| 19 Aug, 2021 | Listed for sale | $789,000 | MRED MLS |




















Room Specifics
Total Bedrooms: 3
Bedrooms Above Ground: 3
Bedrooms Below Ground: 0
Dimensions: —
Floor Type: Carpet
Dimensions: —
Floor Type: Carpet
Full Bathrooms: 3
Bathroom Amenities: Separate Shower,Double Sink
Bathroom in Basement: 0
Rooms: No additional rooms
Basement Description: None
Other Specifics
| 1 | |
| — | |
| Concrete | |
| Patio, Brick Paver Patio | |
| — | |
| COMMON | |
| — | |
| Full | |
| Hardwood Floors, Laundry Hook-Up in Unit | |
| Microwave, Dishwasher, Refrigerator, High End Refrigerator, Washer, Dryer, Disposal, Stainless Steel Appliance(s), Built-In Oven, Range Hood, Gas Cooktop | |
| Not in DB | |
| — | |
| — | |
| — | |
| Wood Burning, Gas Starter |
Tax History
| Year | Property Taxes |
|---|---|
| 2007 | $7,190 |
| 2009 | $6,664 |
| 2021 | $11,135 |
Contact Agent
Nearby Similar Homes
Nearby Sold Comparables
Contact Agent
Listing Provided By
Chicagoland Brokers, Inc.

