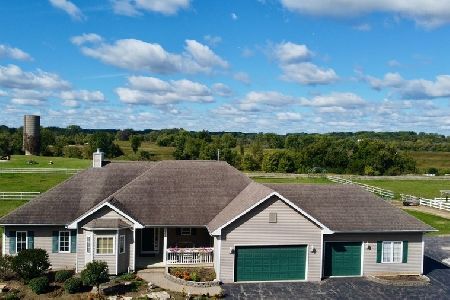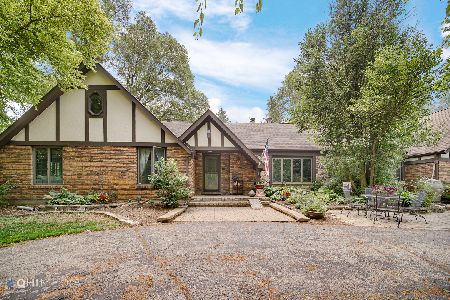2717 Justen Road, Prairie Grove, Illinois 60050
$810,000
|
Sold
|
|
| Status: | Closed |
| Sqft: | 7,000 |
| Cost/Sqft: | $121 |
| Beds: | 4 |
| Baths: | 5 |
| Year Built: | 2000 |
| Property Taxes: | $15,788 |
| Days On Market: | 1741 |
| Lot Size: | 7,50 |
Description
A Magnificent estate that will have you at first sight!! This Custom English style ranch was built with out holding back, set back on 7 acres surrounded by beautiful Horse paddocks enclosed in white vinyl fencing, pulling up to the grand open entrance that will have you saying Wow, with 14ft ceilings with custom moldings, large open custom Kitchen, private 4 seasons room with scenic views of the lush land and private outdoor pool area to the wide open walkout basement with custom built woodwork 2nd large kitchen, second fireplace, game room, large Hot tub room and much much more. This estate is NOT one to be missed! Do not let this hidden gem pass you by!! Broker Owned
Property Specifics
| Single Family | |
| — | |
| Ranch | |
| 2000 | |
| Full,Walkout | |
| — | |
| No | |
| 7.5 |
| Mc Henry | |
| — | |
| 0 / Not Applicable | |
| None | |
| Private Well | |
| Septic-Private | |
| 11052166 | |
| 1413300019 |
Nearby Schools
| NAME: | DISTRICT: | DISTANCE: | |
|---|---|---|---|
|
Grade School
Prairie Grove Elementary School |
46 | — | |
|
Middle School
Prairie Grove Junior High School |
46 | Not in DB | |
|
High School
Prairie Ridge High School |
155 | Not in DB | |
Property History
| DATE: | EVENT: | PRICE: | SOURCE: |
|---|---|---|---|
| 5 Nov, 2021 | Sold | $810,000 | MRED MLS |
| 28 Oct, 2021 | Under contract | $849,000 | MRED MLS |
| — | Last price change | $895,000 | MRED MLS |
| 13 Apr, 2021 | Listed for sale | $895,000 | MRED MLS |
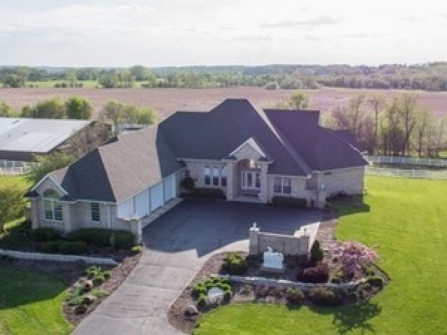
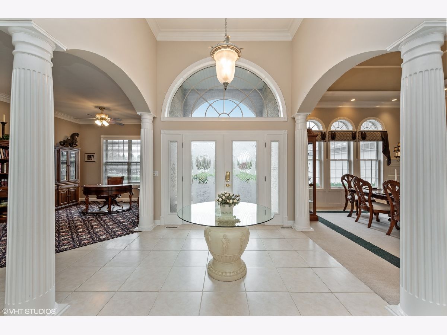
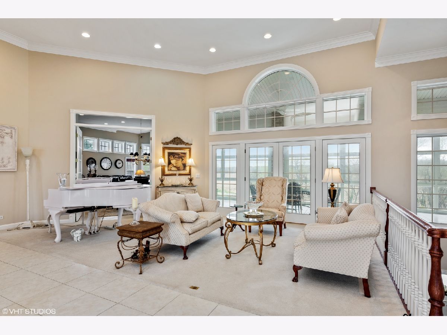
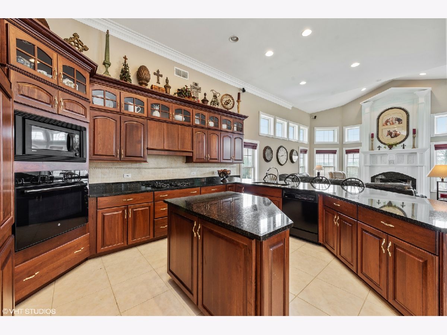
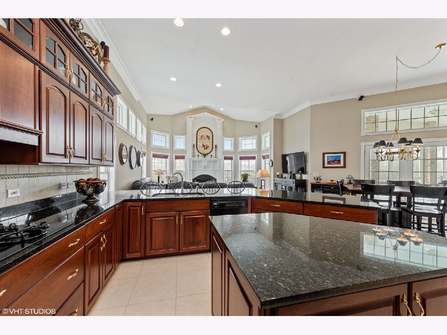
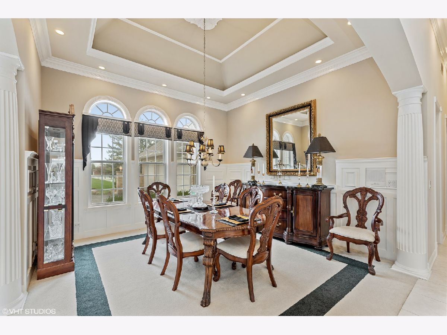
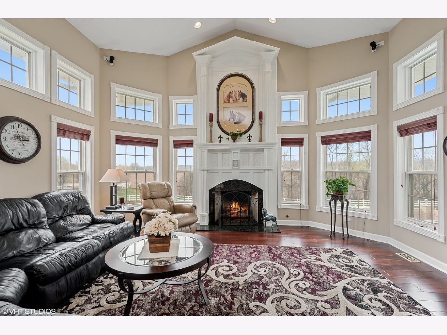
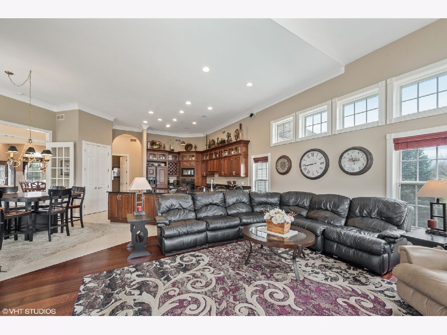
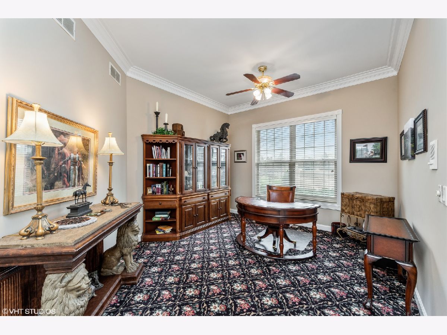
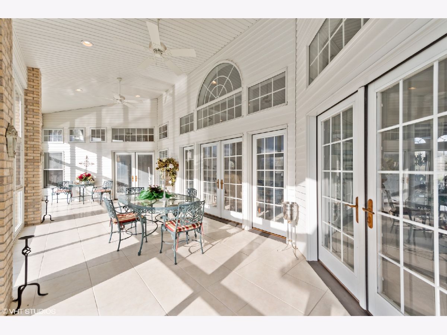
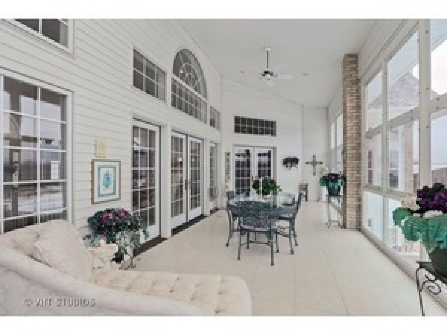
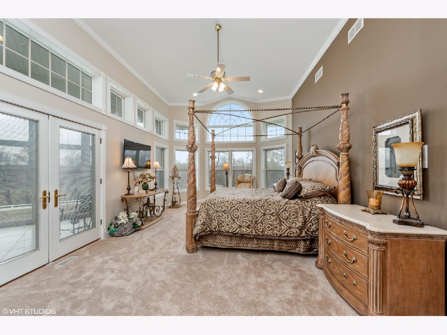
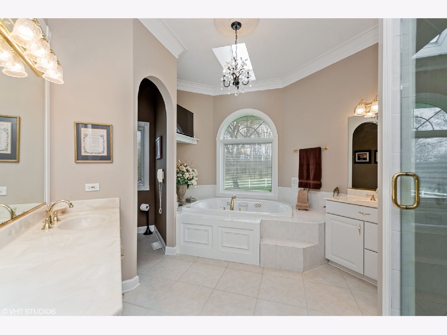
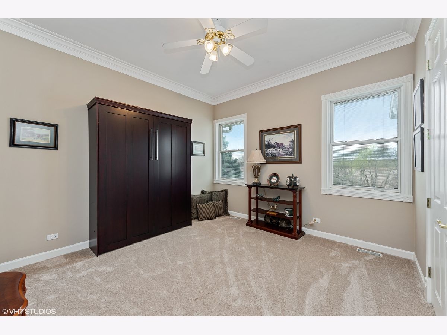
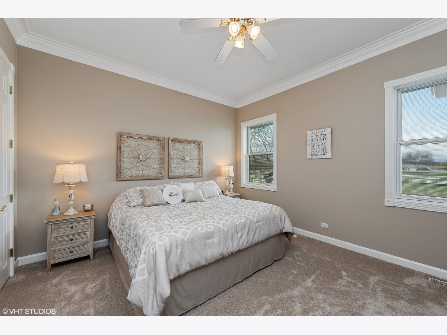
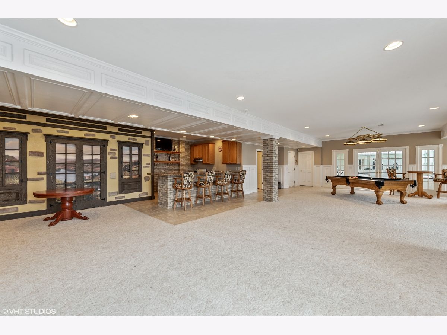
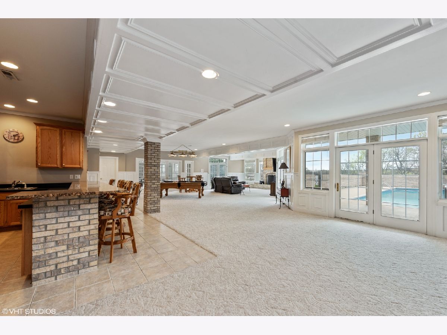
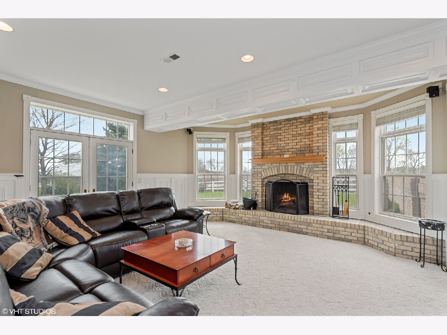
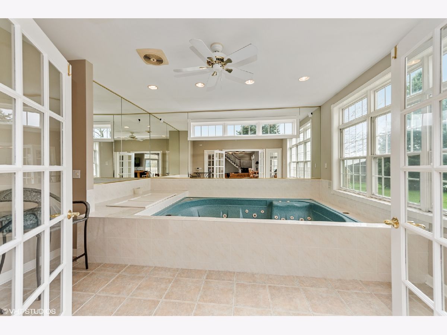
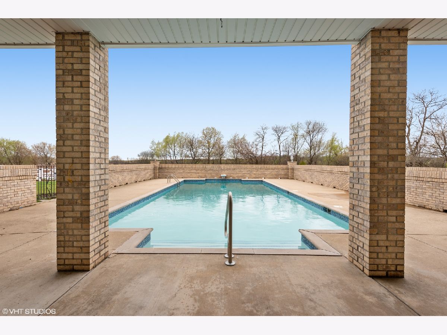
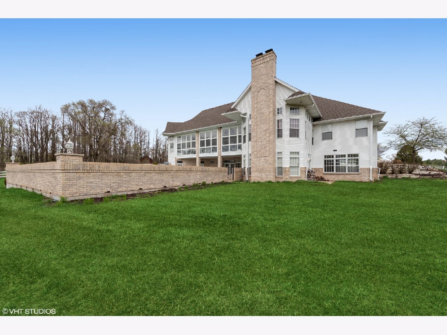
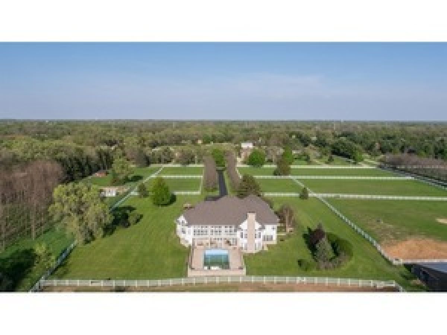
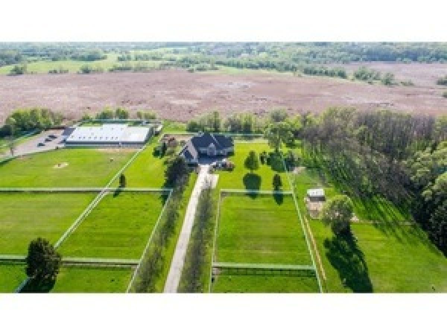
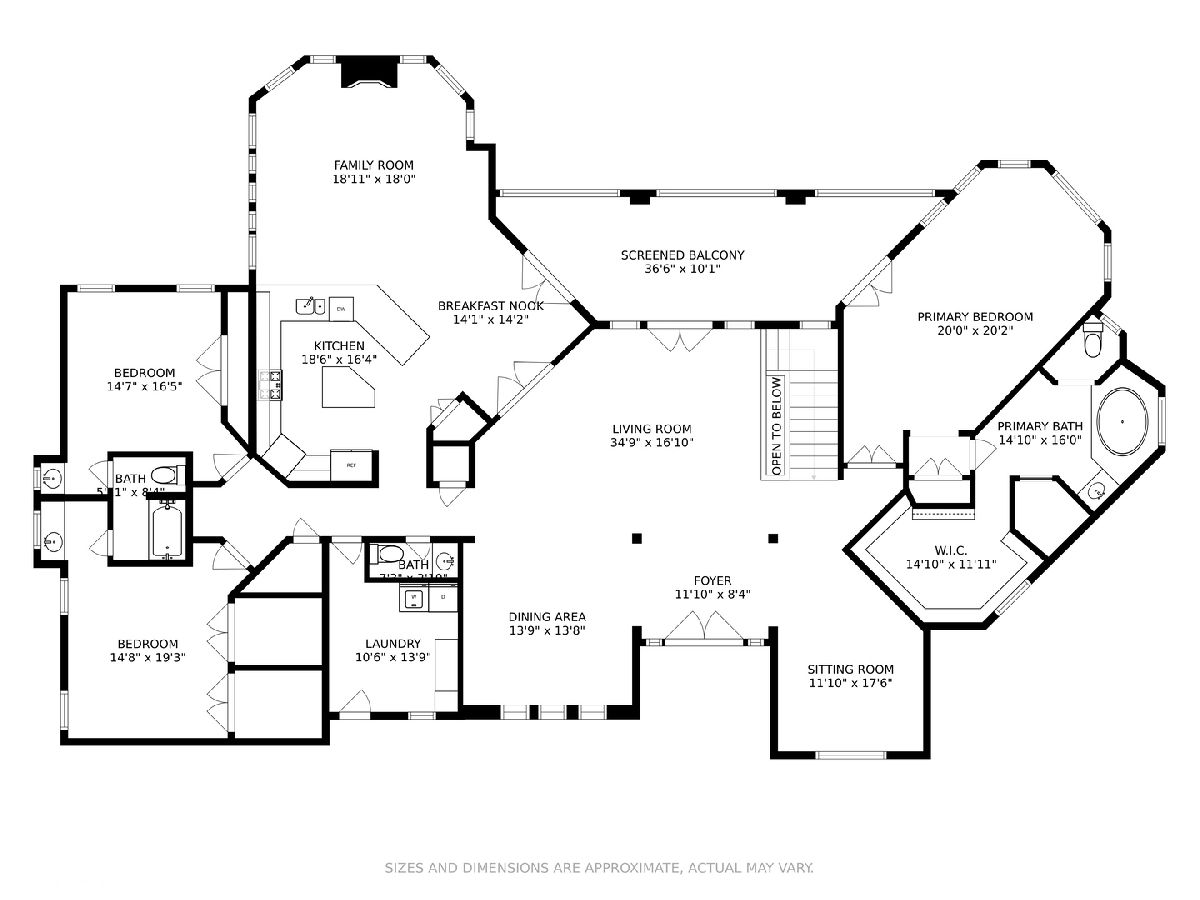
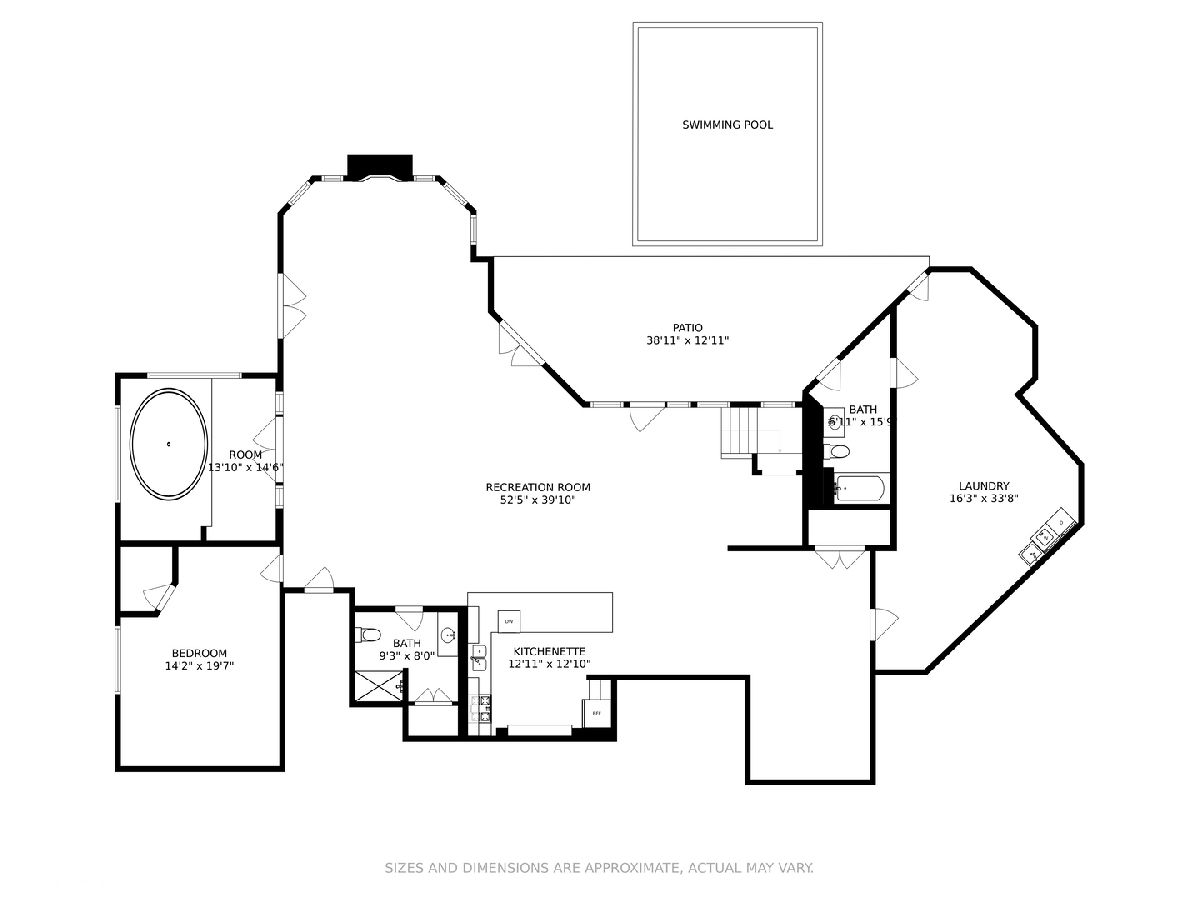
Room Specifics
Total Bedrooms: 4
Bedrooms Above Ground: 4
Bedrooms Below Ground: 0
Dimensions: —
Floor Type: Carpet
Dimensions: —
Floor Type: Carpet
Dimensions: —
Floor Type: Carpet
Full Bathrooms: 5
Bathroom Amenities: Whirlpool,Separate Shower,Steam Shower,Double Sink
Bathroom in Basement: 1
Rooms: Kitchen,Enclosed Porch,Foyer,Great Room,Library,Media Room,Walk In Closet,Workshop
Basement Description: Finished,Exterior Access
Other Specifics
| 4 | |
| Concrete Perimeter | |
| Asphalt | |
| Deck, Patio, Hot Tub, Porch Screened, In Ground Pool | |
| Forest Preserve Adjacent,Horses Allowed | |
| 250X130X250X1303 | |
| Interior Stair,Unfinished | |
| Full | |
| Vaulted/Cathedral Ceilings, Skylight(s), Hot Tub, Bar-Wet | |
| — | |
| Not in DB | |
| Pool, Horse-Riding Area, Horse-Riding Trails | |
| — | |
| — | |
| Wood Burning, Gas Log, Gas Starter |
Tax History
| Year | Property Taxes |
|---|---|
| 2021 | $15,788 |
Contact Agent
Nearby Similar Homes
Nearby Sold Comparables
Contact Agent
Listing Provided By
Wolf Realty II LLC


