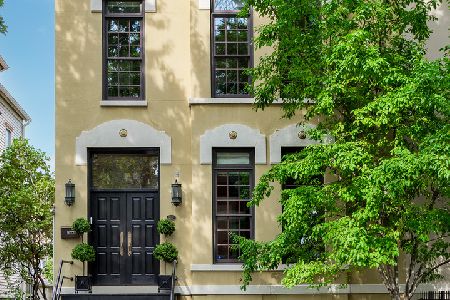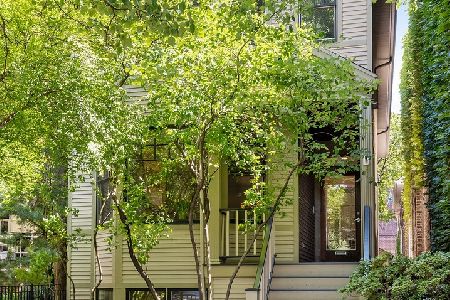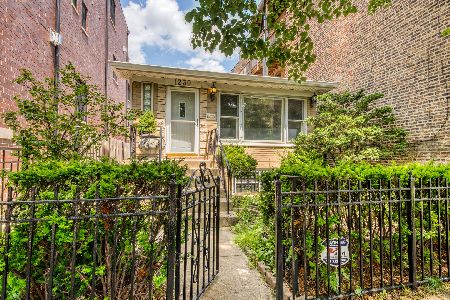2717 Magnolia Avenue, Lincoln Park, Chicago, Illinois 60614
$1,840,000
|
Sold
|
|
| Status: | Closed |
| Sqft: | 4,200 |
| Cost/Sqft: | $452 |
| Beds: | 5 |
| Baths: | 5 |
| Year Built: | 2017 |
| Property Taxes: | $31,149 |
| Days On Market: | 2241 |
| Lot Size: | 0,00 |
Description
Beautifully Designed All Brick/Limestone Lincoln Park Single Family Home Ready for Immediate Occupancy! 5 Generous Sized Bedrooms, 3 Baths Including Spa Bath and 2 Powder Rooms. Thoughtful Design & Details Include 10'+ Ceilings, 8" Doors, Polished Nickel Hardware Thru-Out, Custom Painted Wall Paneling & Abundant Number of Windows Creates Sun-Filled Setting. The Kitchen Everyone Wants with Sub-Zero, Wolf, Bosch, Sharp Appliances and Stylish Butler's Pantry. Massive Master Suite with Walk-In and Hall Closets, Luxury Bath. Radiant Heated Floors Thru-Out Lower Level with Lush Carpeting, Wet Bar, Spa Bath & More. Linear Gas Fireplace in Great Room, Wood-Burning Brick Fireplace on Patio, Wired for Surround, In-Mount Speakers, Security, 3 Intercoms with Cameras. 2.5 All Brick Garage. Nicely Nested on Magnolia Avenue, Steps from Lincoln Ave. Boutiques, Restaurants, Coffee Houses and 8 Minute Walk to the Brown Line. Sold Prior to Print.
Property Specifics
| Single Family | |
| — | |
| — | |
| 2017 | |
| Full,English | |
| — | |
| No | |
| — |
| Cook | |
| — | |
| 0 / Not Applicable | |
| None | |
| Lake Michigan | |
| Public Sewer | |
| 10604556 | |
| 14293060140000 |
Nearby Schools
| NAME: | DISTRICT: | DISTANCE: | |
|---|---|---|---|
|
Grade School
Agassiz Elementary School |
299 | — | |
|
Middle School
Agassiz Elementary School |
299 | Not in DB | |
|
High School
Lincoln Park High School |
299 | Not in DB | |
Property History
| DATE: | EVENT: | PRICE: | SOURCE: |
|---|---|---|---|
| 18 May, 2020 | Sold | $1,840,000 | MRED MLS |
| 27 Jan, 2020 | Under contract | $1,899,000 | MRED MLS |
| 12 Dec, 2019 | Listed for sale | $1,899,000 | MRED MLS |
Room Specifics
Total Bedrooms: 5
Bedrooms Above Ground: 5
Bedrooms Below Ground: 0
Dimensions: —
Floor Type: Hardwood
Dimensions: —
Floor Type: Hardwood
Dimensions: —
Floor Type: Carpet
Dimensions: —
Floor Type: —
Full Bathrooms: 5
Bathroom Amenities: Separate Shower,Steam Shower,Double Sink,Full Body Spray Shower,Soaking Tub
Bathroom in Basement: 1
Rooms: Bedroom 5,Great Room,Storage,Utility Room-Lower Level,Walk In Closet,Other Room
Basement Description: Finished
Other Specifics
| 2.5 | |
| Concrete Perimeter | |
| Off Alley | |
| Patio, Storms/Screens, Fire Pit | |
| — | |
| 24 X 125 | |
| — | |
| Full | |
| Skylight(s), Sauna/Steam Room, Bar-Wet, Hardwood Floors, Heated Floors, Second Floor Laundry | |
| Range, Microwave, Dishwasher, High End Refrigerator, Bar Fridge, Washer, Dryer, Disposal, Stainless Steel Appliance(s), Wine Refrigerator | |
| Not in DB | |
| Park, Curbs, Sidewalks, Street Lights, Street Paved | |
| — | |
| — | |
| Ventless |
Tax History
| Year | Property Taxes |
|---|---|
| 2020 | $31,149 |
Contact Agent
Nearby Similar Homes
Nearby Sold Comparables
Contact Agent
Listing Provided By
@properties













