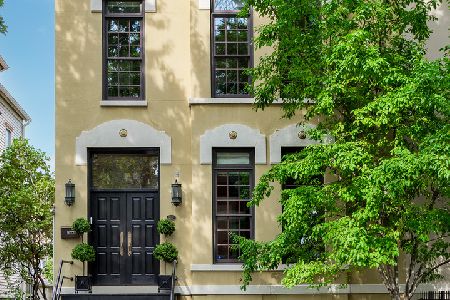2738 Magnolia Avenue, Lincoln Park, Chicago, Illinois 60614
$2,350,000
|
Sold
|
|
| Status: | Closed |
| Sqft: | 5,030 |
| Cost/Sqft: | $496 |
| Beds: | 6 |
| Baths: | 6 |
| Year Built: | 2017 |
| Property Taxes: | $0 |
| Days On Market: | 2943 |
| Lot Size: | 0,00 |
Description
Magnificent SFH on 30' lot in Lincoln Park! O'Donnell Builders presents this stunning 6 bed/4 full & 2 half bath home. Beautiful exterior detail with Endicott Brick & Indiana Buff Limestone. This impressive home offers an eat-in chefs kitchen, dual Sub-Zero refrigerators, Wolf range, double DW package, large center island with quartz countertops, Amish custom cabinetry & full butler's pantry w/wine cooler. The great room has a gorgeous custom FP w/built-in surround which leads to a raised exterior pavered deck w/stone wood burning FP. 2nd level boasts FOUR bedrooms. Generous master suite w/massive double walk-in closets, luxurious bath w/heated floors, free standing Victoria-Albert tub & grand shower & steam. 3rd floor walk-out to roof deck. Radiant heated lower level, huge rec rm & wet bar w/beverage center, 2 additional bedrooms, ample storage & separate media closet. A well appointed mudroom, masonry garage w/large pavered roofdeck. Front steps & walkway to garage w/snow melt.
Property Specifics
| Single Family | |
| — | |
| — | |
| 2017 | |
| Full,English | |
| — | |
| No | |
| — |
| Cook | |
| — | |
| 0 / Not Applicable | |
| None | |
| Lake Michigan | |
| Public Sewer | |
| 09829396 | |
| 14293050200000 |
Nearby Schools
| NAME: | DISTRICT: | DISTANCE: | |
|---|---|---|---|
|
Grade School
Agassiz Elementary School |
299 | — | |
Property History
| DATE: | EVENT: | PRICE: | SOURCE: |
|---|---|---|---|
| 30 Apr, 2018 | Sold | $2,350,000 | MRED MLS |
| 11 Mar, 2018 | Under contract | $2,495,000 | MRED MLS |
| 9 Jan, 2018 | Listed for sale | $2,495,000 | MRED MLS |
Room Specifics
Total Bedrooms: 6
Bedrooms Above Ground: 6
Bedrooms Below Ground: 0
Dimensions: —
Floor Type: Hardwood
Dimensions: —
Floor Type: Hardwood
Dimensions: —
Floor Type: Hardwood
Dimensions: —
Floor Type: —
Dimensions: —
Floor Type: —
Full Bathrooms: 6
Bathroom Amenities: Separate Shower,Steam Shower,Double Sink,Soaking Tub
Bathroom in Basement: 1
Rooms: Bedroom 5,Bedroom 6,Eating Area,Recreation Room,Foyer,Utility Room-Lower Level,Pantry
Basement Description: Finished
Other Specifics
| 2.5 | |
| — | |
| — | |
| Patio, Outdoor Fireplace | |
| — | |
| 30X125 | |
| — | |
| Full | |
| Bar-Wet, Hardwood Floors, Heated Floors, Second Floor Laundry | |
| Double Oven, Range, Microwave, Dishwasher, High End Refrigerator, Freezer, Washer, Dryer, Disposal, Stainless Steel Appliance(s), Wine Refrigerator | |
| Not in DB | |
| — | |
| — | |
| — | |
| Wood Burning, Gas Starter |
Tax History
| Year | Property Taxes |
|---|
Contact Agent
Nearby Similar Homes
Nearby Sold Comparables
Contact Agent
Listing Provided By
Conlon: A Real Estate Company











