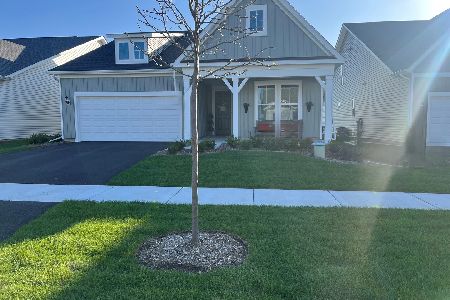2717 Stuart Kaplan Drive, Aurora, Illinois 60503
$272,000
|
Sold
|
|
| Status: | Closed |
| Sqft: | 1,950 |
| Cost/Sqft: | $138 |
| Beds: | 4 |
| Baths: | 3 |
| Year Built: | 1998 |
| Property Taxes: | $7,161 |
| Days On Market: | 2121 |
| Lot Size: | 0,19 |
Description
Check out the 3D Tour and Photos of this beautiful & pristine home! Freshly painted throughout and move-in ready. Roof, Siding, and Gutters are new in 2019. Recently finished Full Basement offers Rec Room and Bonus Room that could be an Office, Exercise, or Bedroom. Eat-in Kitchen features Corian counters, peninsula with additional cabinetry, and sliding door to patio and fenced back yard. Large Living Room opens to Family Room through French doors. Master Bedroom has private ensuite and walk-in closet with custom organizers. Second floor laundry. Shed for additional storage. HVAC new 2018. Freezer in basement stays with home. Oswego School District 308. Conveniently located near parks, schools, shopping, and dining. Please take 3D Matterport Tour before scheduling a showing. AGENTS AND/OR PERSPECTIVE BUYERS EXPOSED TO COVID 19 OR WITH A COUGH OR FEVER ARE NOT TO ENTER THE HOME UNTIL THEY RECEIVE MEDICAL CLEARANCE
Property Specifics
| Single Family | |
| — | |
| Traditional | |
| 1998 | |
| Full | |
| GRAHAM | |
| No | |
| 0.19 |
| Will | |
| Lakewood Valley | |
| 552 / Annual | |
| Clubhouse,Pool | |
| Public | |
| Public Sewer | |
| 10681458 | |
| 0701072100130000 |
Nearby Schools
| NAME: | DISTRICT: | DISTANCE: | |
|---|---|---|---|
|
Grade School
Wolfs Crossing Elementary School |
308 | — | |
|
Middle School
Bednarcik Junior High School |
308 | Not in DB | |
|
High School
Oswego East High School |
308 | Not in DB | |
Property History
| DATE: | EVENT: | PRICE: | SOURCE: |
|---|---|---|---|
| 28 Apr, 2010 | Sold | $229,000 | MRED MLS |
| 12 Feb, 2010 | Under contract | $239,000 | MRED MLS |
| — | Last price change | $220,000 | MRED MLS |
| 3 Feb, 2010 | Listed for sale | $239,000 | MRED MLS |
| 16 Dec, 2013 | Sold | $232,000 | MRED MLS |
| 2 Nov, 2013 | Under contract | $239,900 | MRED MLS |
| — | Last price change | $244,900 | MRED MLS |
| 4 Sep, 2013 | Listed for sale | $244,900 | MRED MLS |
| 21 Aug, 2020 | Sold | $272,000 | MRED MLS |
| 20 Jul, 2020 | Under contract | $269,500 | MRED MLS |
| — | Last price change | $275,000 | MRED MLS |
| 1 Apr, 2020 | Listed for sale | $290,000 | MRED MLS |
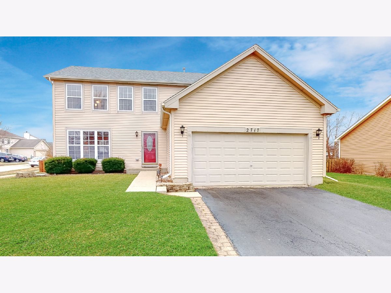
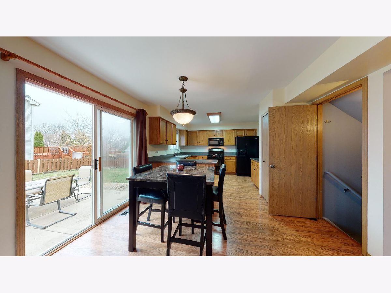
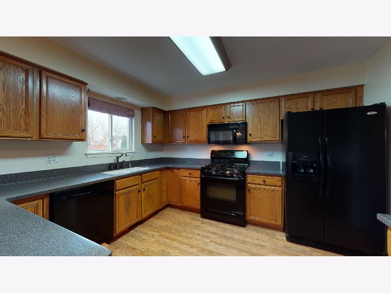
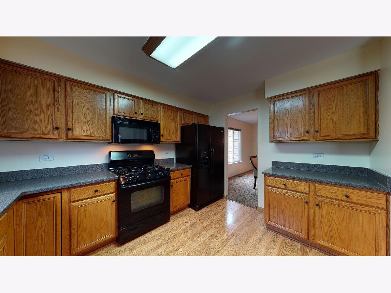
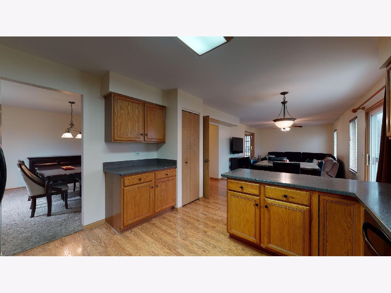
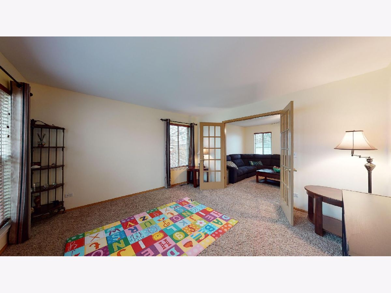
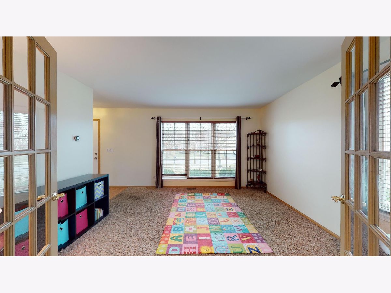
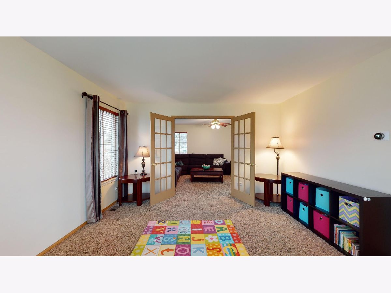
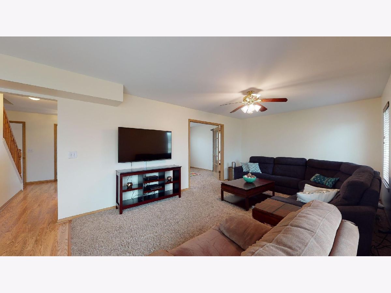
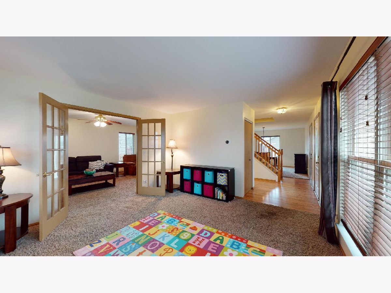
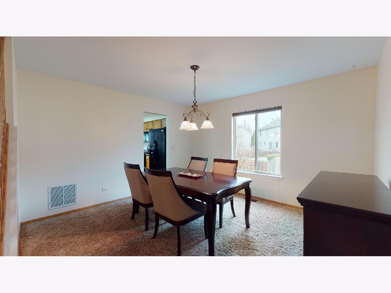
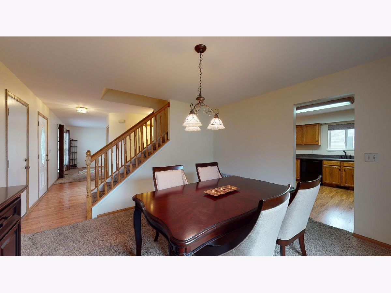
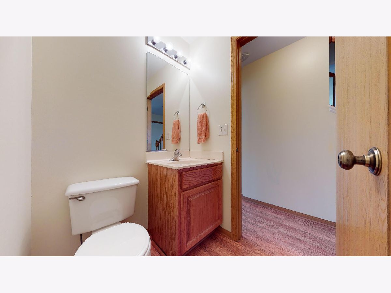
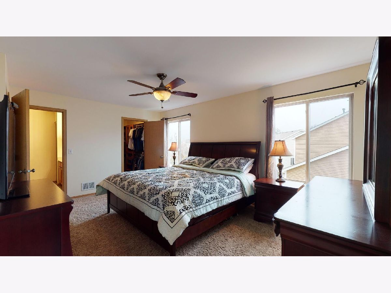
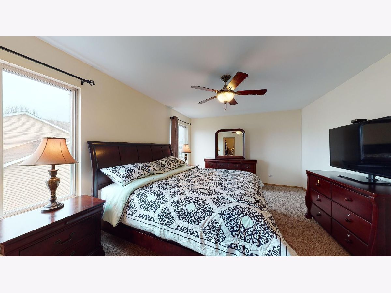
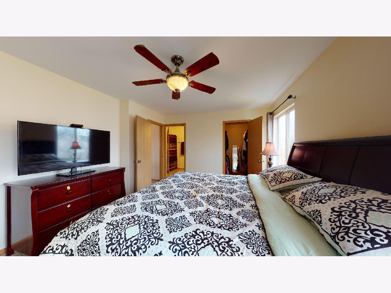
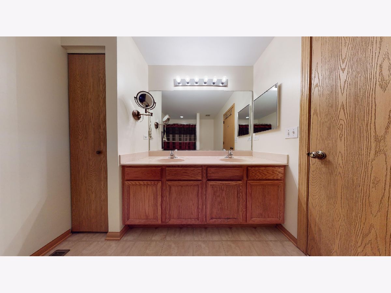
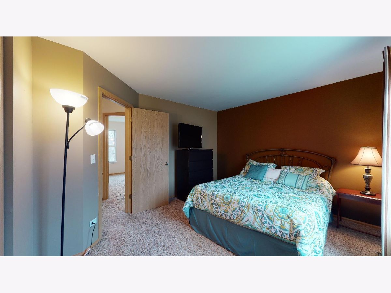
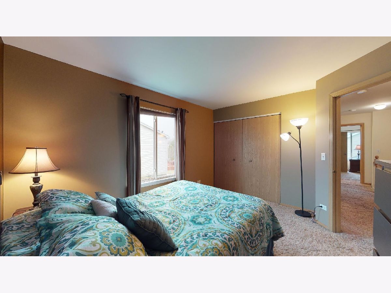
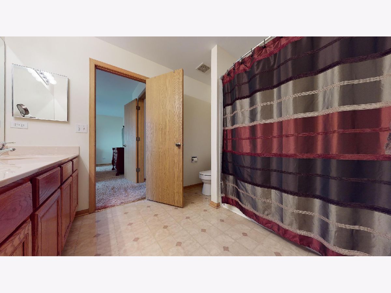
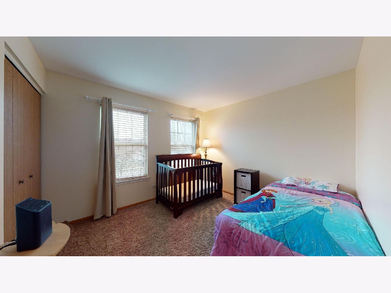
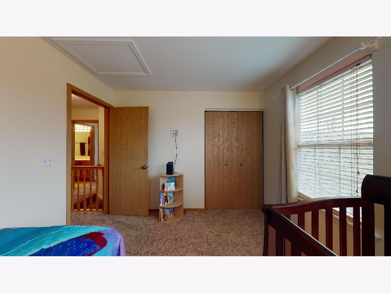
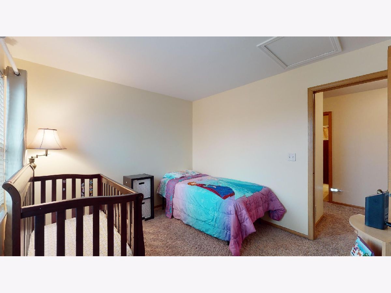
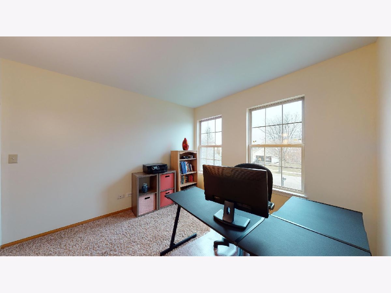
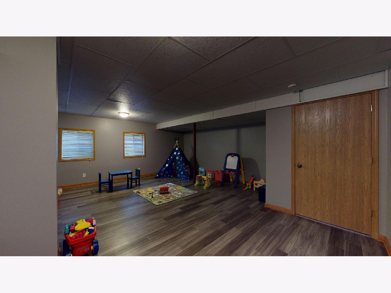
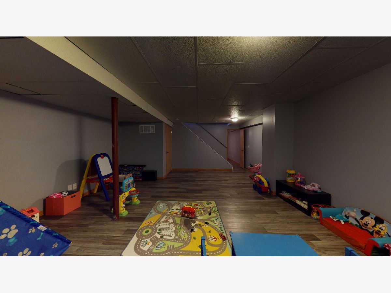
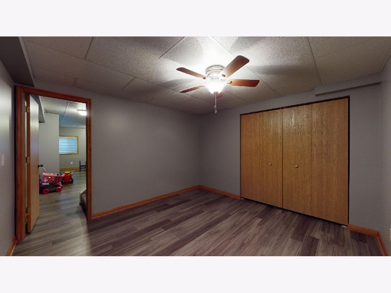
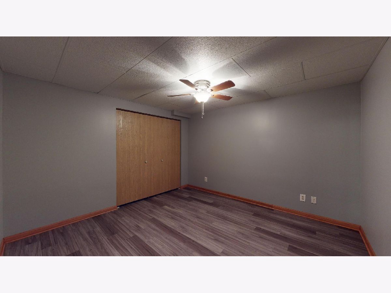
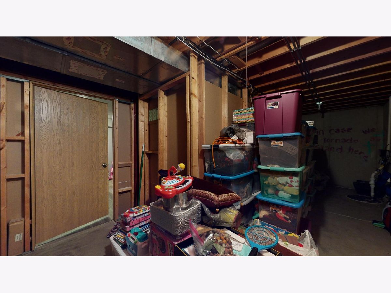
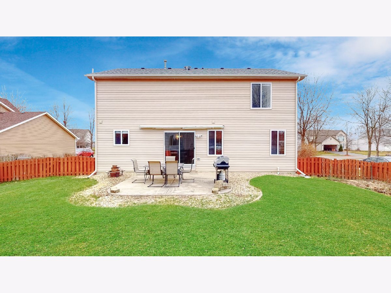
Room Specifics
Total Bedrooms: 4
Bedrooms Above Ground: 4
Bedrooms Below Ground: 0
Dimensions: —
Floor Type: Carpet
Dimensions: —
Floor Type: Carpet
Dimensions: —
Floor Type: Carpet
Full Bathrooms: 3
Bathroom Amenities: Double Sink,Soaking Tub
Bathroom in Basement: 0
Rooms: Office,Recreation Room,Storage
Basement Description: Finished
Other Specifics
| 2 | |
| Concrete Perimeter | |
| Asphalt | |
| Patio | |
| Corner Lot | |
| 112X74X113X74 | |
| — | |
| Full | |
| Wood Laminate Floors, Second Floor Laundry, Walk-In Closet(s) | |
| Range, Microwave, Dishwasher, Refrigerator, Freezer, Washer, Dryer, Disposal, Water Softener | |
| Not in DB | |
| Clubhouse, Park, Pool, Lake, Curbs, Sidewalks, Street Lights, Street Paved | |
| — | |
| — | |
| — |
Tax History
| Year | Property Taxes |
|---|---|
| 2010 | $6,516 |
| 2013 | $7,007 |
| 2020 | $7,161 |
Contact Agent
Nearby Similar Homes
Nearby Sold Comparables
Contact Agent
Listing Provided By
Keller Williams Infinity



