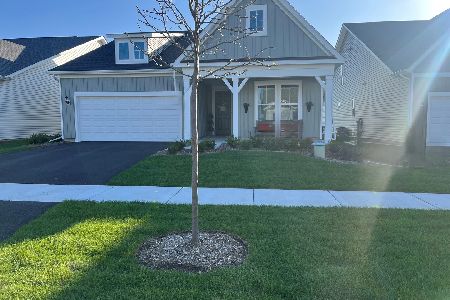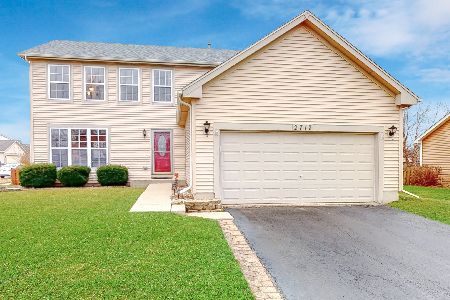2717 Stuart Kaplan Drive, Aurora, Illinois 60503
$229,000
|
Sold
|
|
| Status: | Closed |
| Sqft: | 0 |
| Cost/Sqft: | — |
| Beds: | 4 |
| Baths: | 3 |
| Year Built: | 1998 |
| Property Taxes: | $6,516 |
| Days On Market: | 5831 |
| Lot Size: | 0,00 |
Description
Meticulous! Move right in! Newer carpet & paint! Neutral tones throughout! Hardwood floors, French Doors, 2nd floor laundry! Spacious kit w corian counters, buffet area and penninsula island. Formal DR/LR. Cozy family room! 4 large bedrooms with awesome master suite. FUlly finished basement with additional office/den. Concrete patio, fenced yard on corner lot and Sunsetter Awning! 308 Schools! Close to everything
Property Specifics
| Single Family | |
| — | |
| Traditional | |
| 1998 | |
| Full | |
| — | |
| No | |
| 0 |
| Will | |
| Lakewood Valley | |
| 365 / Annual | |
| Clubhouse,Pool | |
| Public | |
| Public Sewer | |
| 07432764 | |
| 0701072100130000 |
Nearby Schools
| NAME: | DISTRICT: | DISTANCE: | |
|---|---|---|---|
|
Grade School
Wolfs Crossing Elementary School |
308 | — | |
|
Middle School
Bednarcik Junior High School |
308 | Not in DB | |
|
High School
Oswego East High School |
308 | Not in DB | |
Property History
| DATE: | EVENT: | PRICE: | SOURCE: |
|---|---|---|---|
| 28 Apr, 2010 | Sold | $229,000 | MRED MLS |
| 12 Feb, 2010 | Under contract | $239,000 | MRED MLS |
| — | Last price change | $220,000 | MRED MLS |
| 3 Feb, 2010 | Listed for sale | $239,000 | MRED MLS |
| 16 Dec, 2013 | Sold | $232,000 | MRED MLS |
| 2 Nov, 2013 | Under contract | $239,900 | MRED MLS |
| — | Last price change | $244,900 | MRED MLS |
| 4 Sep, 2013 | Listed for sale | $244,900 | MRED MLS |
| 21 Aug, 2020 | Sold | $272,000 | MRED MLS |
| 20 Jul, 2020 | Under contract | $269,500 | MRED MLS |
| — | Last price change | $275,000 | MRED MLS |
| 1 Apr, 2020 | Listed for sale | $290,000 | MRED MLS |
Room Specifics
Total Bedrooms: 4
Bedrooms Above Ground: 4
Bedrooms Below Ground: 0
Dimensions: —
Floor Type: Carpet
Dimensions: —
Floor Type: Carpet
Dimensions: —
Floor Type: Carpet
Full Bathrooms: 3
Bathroom Amenities: Double Sink
Bathroom in Basement: 0
Rooms: Utility Room-2nd Floor
Basement Description: Finished
Other Specifics
| 2 | |
| — | |
| Asphalt | |
| Patio | |
| Corner Lot | |
| 112X74X113X74 | |
| — | |
| Full | |
| — | |
| Range, Microwave, Dishwasher, Refrigerator, Disposal | |
| Not in DB | |
| Clubhouse, Pool | |
| — | |
| — | |
| — |
Tax History
| Year | Property Taxes |
|---|---|
| 2010 | $6,516 |
| 2013 | $7,007 |
| 2020 | $7,161 |
Contact Agent
Nearby Similar Homes
Nearby Sold Comparables
Contact Agent
Listing Provided By
Keller Williams Infinity








