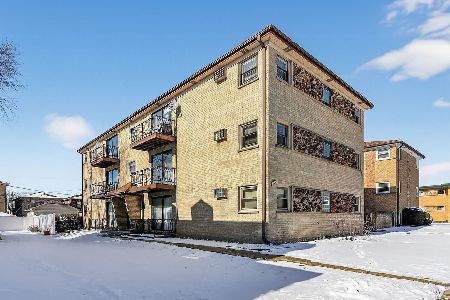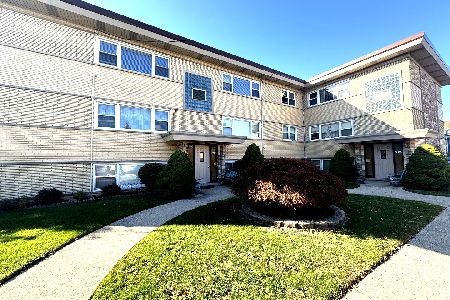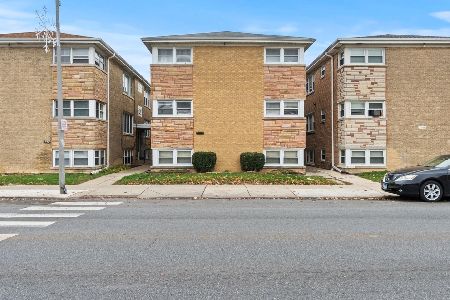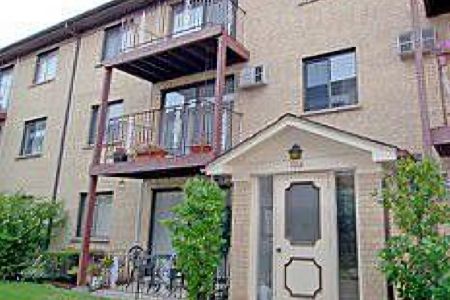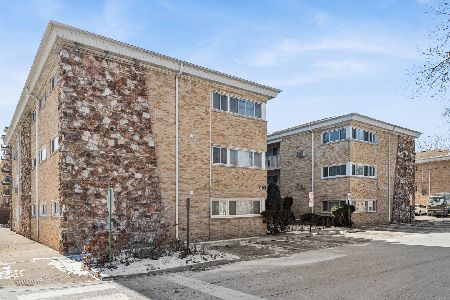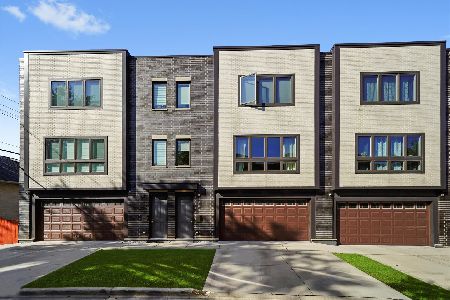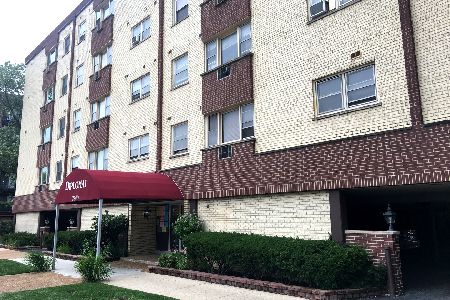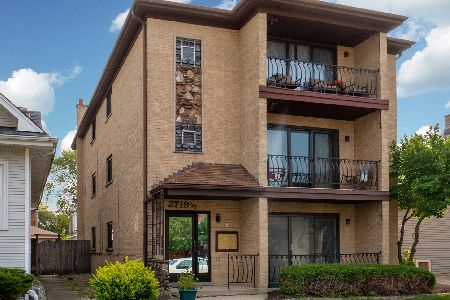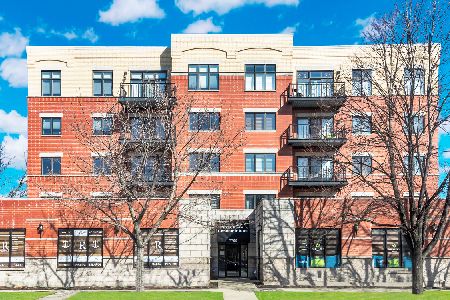2719 1/2 74th Avenue, Elmwood Park, Illinois 60707
$199,000
|
Sold
|
|
| Status: | Closed |
| Sqft: | 1,300 |
| Cost/Sqft: | $158 |
| Beds: | 2 |
| Baths: | 2 |
| Year Built: | 1980 |
| Property Taxes: | $3,420 |
| Days On Market: | 2075 |
| Lot Size: | 0,00 |
Description
This remodeled First floor unit is ground level for easy access. Side driveway to #1 garage space of which #One is included with this unit. Assigned, NOT deeded.Private patio at back yard for all owners use. Rear entry to Unit & Utility area includes Coin-op washer & dryer. Gas hot water baseboard heat. Heat, water, scavenger included in monthly assessment. Spacious Kitchen/Dinette area with New white cabinets & extra pantry space. Plenty of storage. Whirlpool, S/S appliances, Granite counter-tops. Laminate floor thru-out for low maintenance. Master suite with full bath & 2 double door closets plus Walk-in closet. 2nd bedroom with plenty of closet space also. Living room/dining room L shape combination at front.Possible to add 3rd bedroom or computer or play area. Open concept which also leads to covered balcony type patio front entrance. Outside rear entrance to this condo. Ready to move in upon Closing. Windows replace approximately 5 yrs. ago. $3,000 Buyer Credit if Closed by Sept. 15, 2020. No further credits.
Property Specifics
| Condos/Townhomes | |
| 3 | |
| — | |
| 1980 | |
| None | |
| — | |
| No | |
| — |
| Cook | |
| — | |
| 208 / Monthly | |
| Heat,Water,Parking,Lawn Care,Scavenger,Snow Removal | |
| Lake Michigan | |
| Public Sewer | |
| 10737105 | |
| 12254040471001 |
Nearby Schools
| NAME: | DISTRICT: | DISTANCE: | |
|---|---|---|---|
|
Grade School
John Mills Elementary School |
401 | — | |
|
High School
Elmwood Park High School |
401 | Not in DB | |
Property History
| DATE: | EVENT: | PRICE: | SOURCE: |
|---|---|---|---|
| 19 Nov, 2020 | Sold | $199,000 | MRED MLS |
| 2 Oct, 2020 | Under contract | $204,900 | MRED MLS |
| — | Last price change | $209,900 | MRED MLS |
| 4 Jun, 2020 | Listed for sale | $214,900 | MRED MLS |
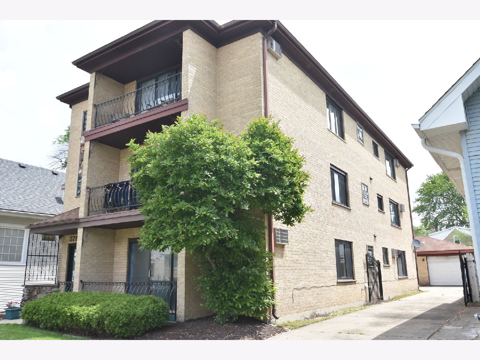
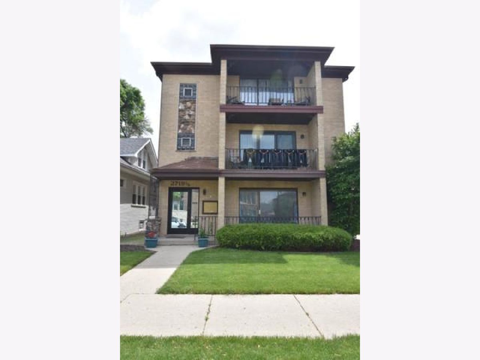
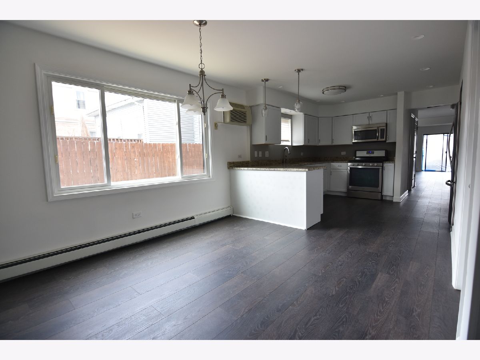
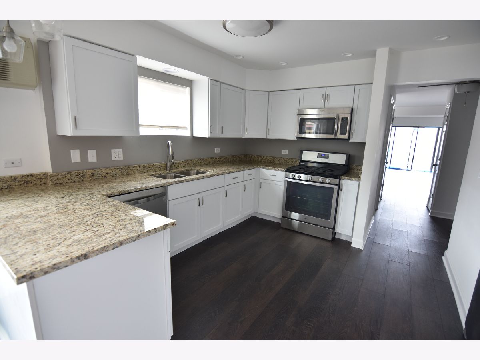
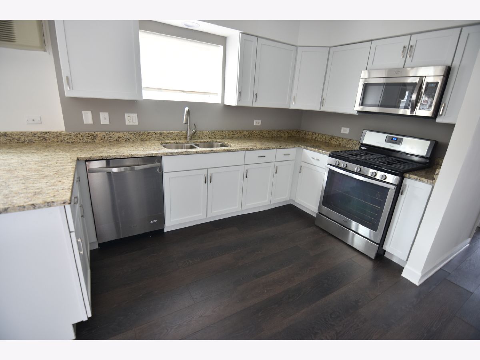
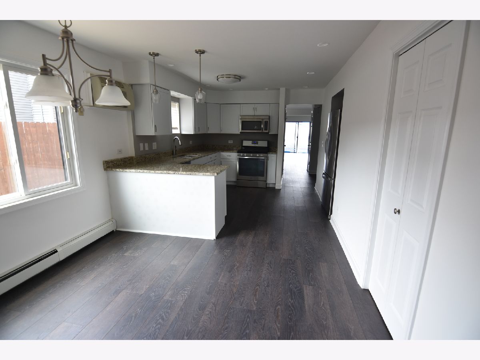
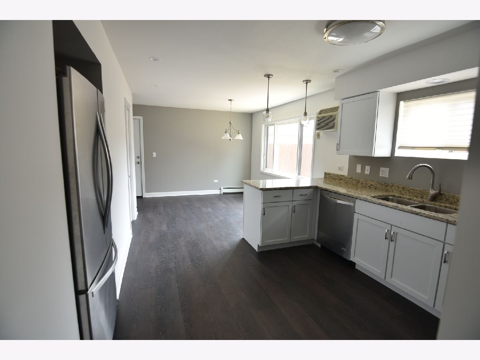
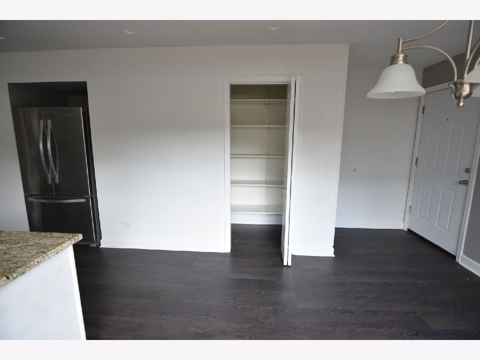
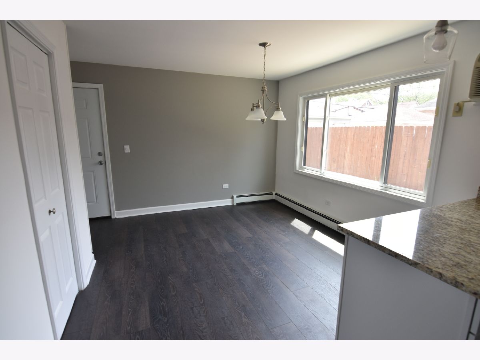
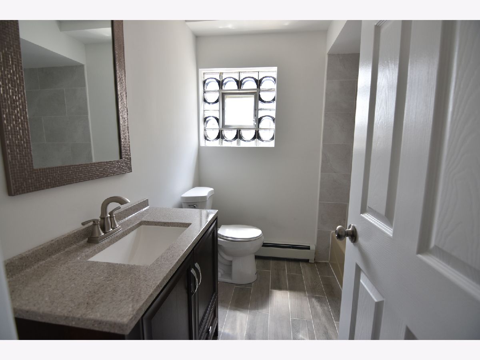
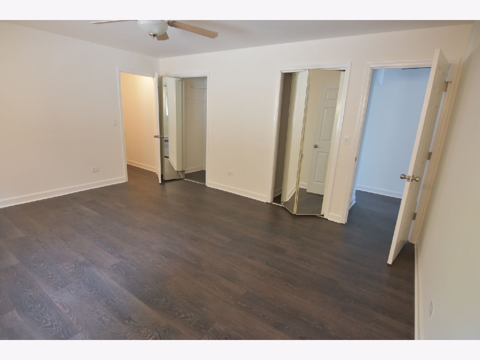
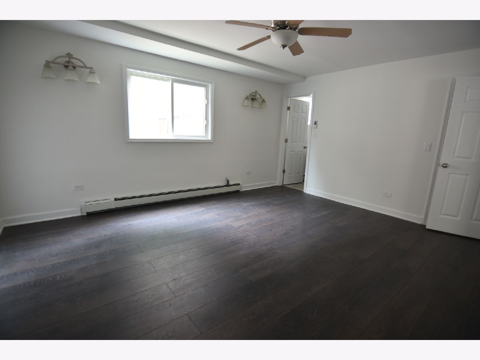
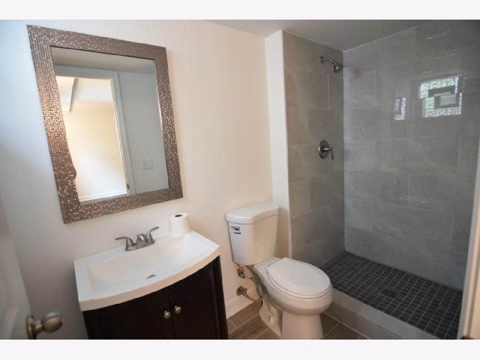
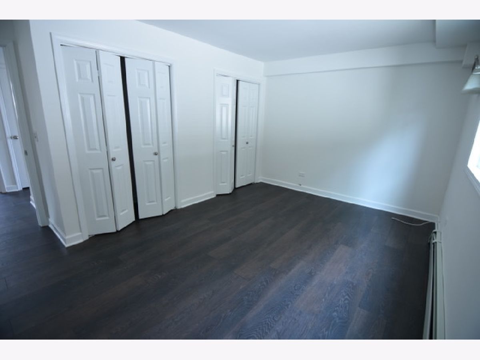
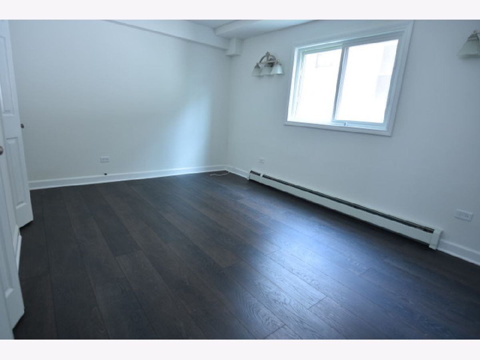
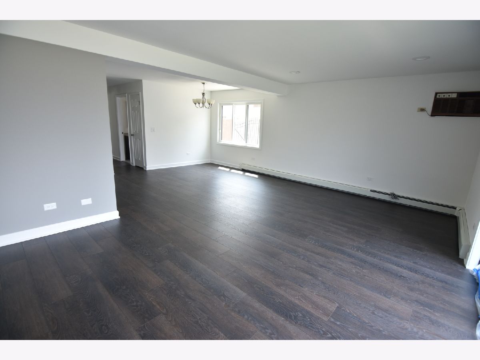
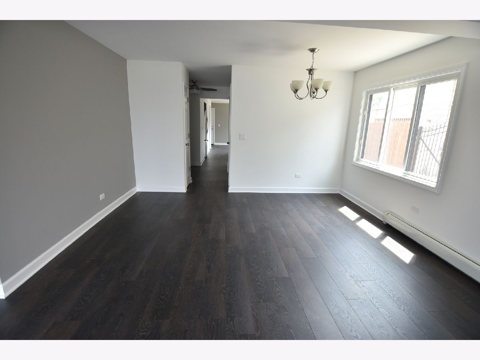
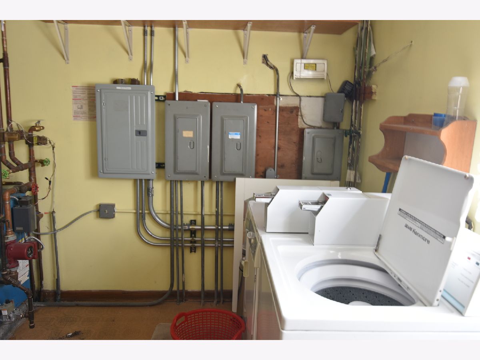
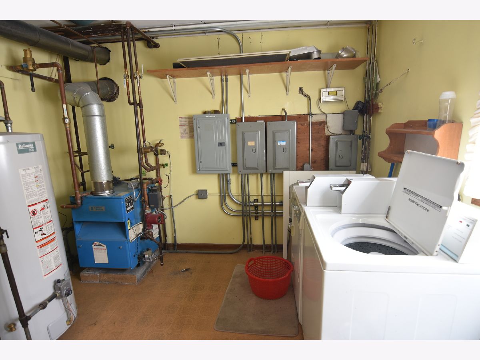
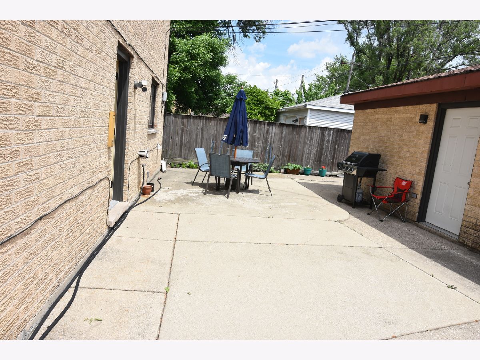
Room Specifics
Total Bedrooms: 2
Bedrooms Above Ground: 2
Bedrooms Below Ground: 0
Dimensions: —
Floor Type: Wood Laminate
Full Bathrooms: 2
Bathroom Amenities: —
Bathroom in Basement: 0
Rooms: No additional rooms
Basement Description: Slab
Other Specifics
| 3 | |
| Concrete Perimeter | |
| Concrete | |
| Patio | |
| Common Grounds,Fenced Yard | |
| COMMON | |
| — | |
| Full | |
| Wood Laminate Floors, First Floor Bedroom, First Floor Laundry, Storage, Walk-In Closet(s) | |
| Range, Microwave, Dishwasher, Refrigerator, Stainless Steel Appliance(s) | |
| Not in DB | |
| — | |
| — | |
| Coin Laundry, Storage | |
| — |
Tax History
| Year | Property Taxes |
|---|---|
| 2020 | $3,420 |
Contact Agent
Nearby Similar Homes
Nearby Sold Comparables
Contact Agent
Listing Provided By
RCI Real Estate Group

