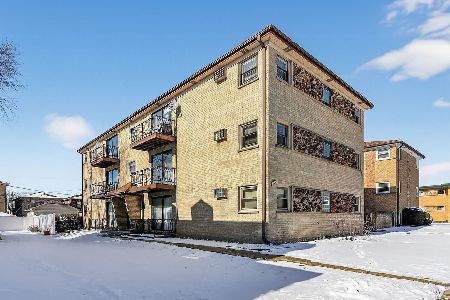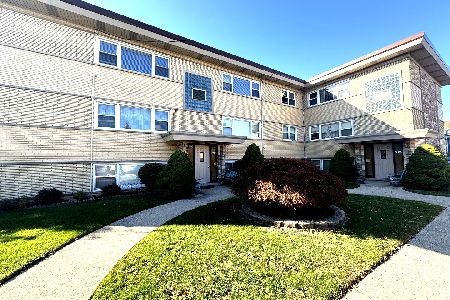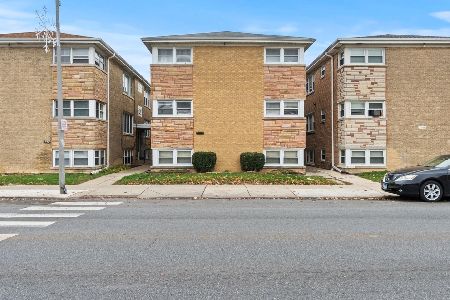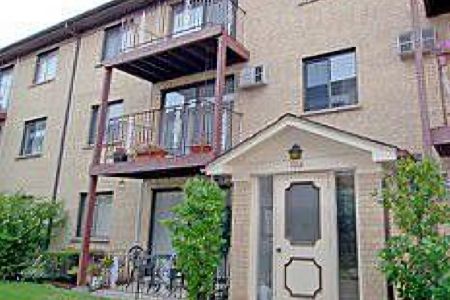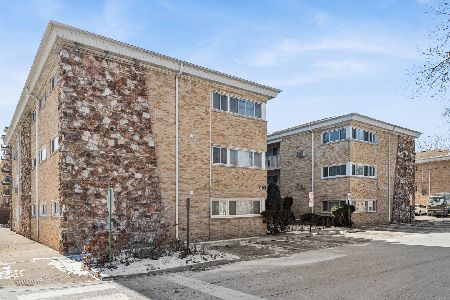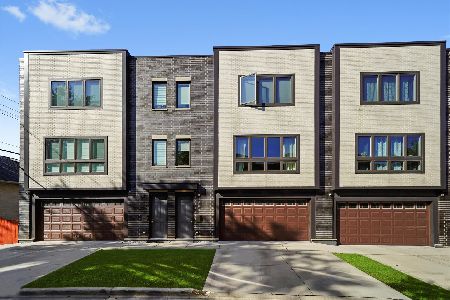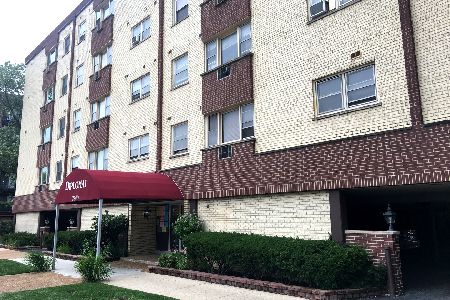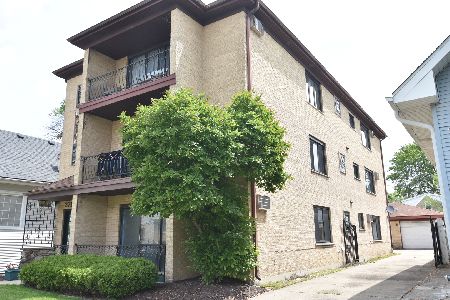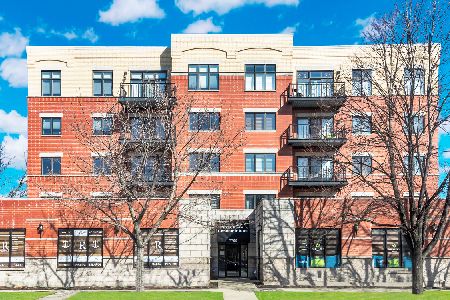2719 1/2 74th Avenue, Elmwood Park, Illinois 60707
$235,000
|
Sold
|
|
| Status: | Closed |
| Sqft: | 1,600 |
| Cost/Sqft: | $150 |
| Beds: | 3 |
| Baths: | 2 |
| Year Built: | 1980 |
| Property Taxes: | $4,483 |
| Days On Market: | 1965 |
| Lot Size: | 0,00 |
Description
Elmwood Park - 3 Bedrooms & 2 Full Bathrooms! Over 1600 square feet of comfortable living in this adorable top floor condo in 3 unit building. The entire unit is freshly painted & decorated like a home improvement magazine! This PET FRIENDLY/RENTABLE unit offers a large living room & dining room with beautiful refinished hardwood floors and painted in popular colors. Living room has a large private balcony with sliding doors for great natural light and a nice sunset view. All 3 bedrooms are very generous sized with lots of closet space, newer lighting & beautiful wood laminate flooring. The main bedroom has attached full private bathroom with freshly painted vanity, ceramic tile shower plus double closets, new ceiling fan & new blinds. Bedroom 2 makes a great nursery with double closets, new ceiling fan & new blinds. 3rd bedroom is perfect for an office, workout room or guest bedroom. Custom built eat-in kitchen has 42 wood cabinets & granite counter tops w/drop lighting fixtures & new ceiling fan/lighting over eating area. Kitchen features popular "breakfast" counter seating plus room for large table & chairs. Large main bathroom has plenty of counter space on freshly painted cabinet w/double sinks plus tub/shower combo. In unit laundry includes full sized washer & dryer. Newer electrical panel, newer plumbing, newer windows. Enclosed front & rear stairways plus 1 generous sized garage space. This unit has it's own separate BRAND NEW automatic garage door and opener w/remotes plus exterior keypad entry option. Plenty of street parking for guests. Bring your approved conventional or cash buyers. Close to Elmwood Park library, schools, parks, public pool & all village amenities. Metra, Pace, CTA, entertainment, groceries, restaurants, local shops & much more! Heat, Water & Parking included in HOA assessments! Certificate of Error filed for Tax Year 2019. The Homeowner's Exemption was not applied. Certificate of Error has been adjudicated by the Cook County Circuit Court. Taxes will be lowered.
Property Specifics
| Condos/Townhomes | |
| 3 | |
| — | |
| 1980 | |
| None | |
| — | |
| No | |
| — |
| Cook | |
| — | |
| 240 / Monthly | |
| Heat,Water,Parking,Insurance,Exterior Maintenance,Lawn Care,Scavenger,Snow Removal | |
| Lake Michigan | |
| Public Sewer | |
| 10879132 | |
| 12254040471003 |
Property History
| DATE: | EVENT: | PRICE: | SOURCE: |
|---|---|---|---|
| 11 Mar, 2010 | Sold | $121,000 | MRED MLS |
| 21 Jan, 2010 | Under contract | $124,900 | MRED MLS |
| — | Last price change | $129,900 | MRED MLS |
| 24 Sep, 2009 | Listed for sale | $214,900 | MRED MLS |
| 21 Feb, 2018 | Sold | $207,500 | MRED MLS |
| 11 Jan, 2018 | Under contract | $223,000 | MRED MLS |
| 1 Jan, 2018 | Listed for sale | $223,000 | MRED MLS |
| 18 Mar, 2021 | Sold | $235,000 | MRED MLS |
| 11 Feb, 2021 | Under contract | $239,900 | MRED MLS |
| 22 Sep, 2020 | Listed for sale | $239,900 | MRED MLS |
| 10 Jul, 2023 | Sold | $261,000 | MRED MLS |
| 4 Jun, 2023 | Under contract | $255,000 | MRED MLS |
| 27 May, 2023 | Listed for sale | $255,000 | MRED MLS |
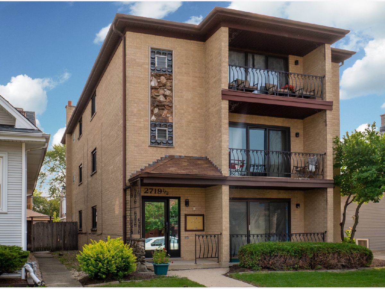
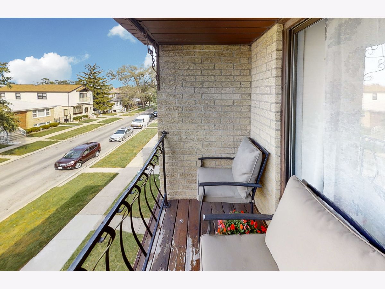
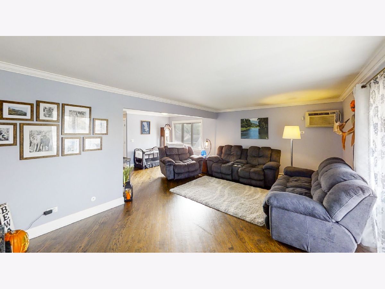
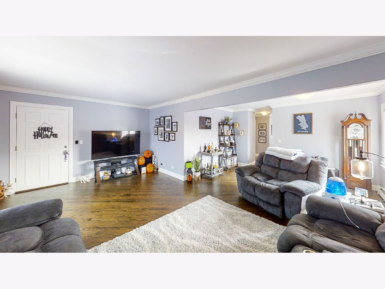
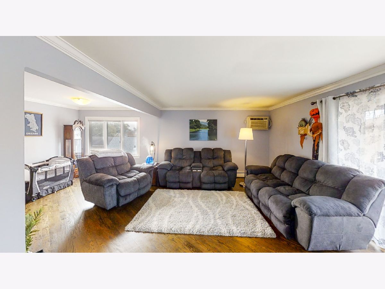
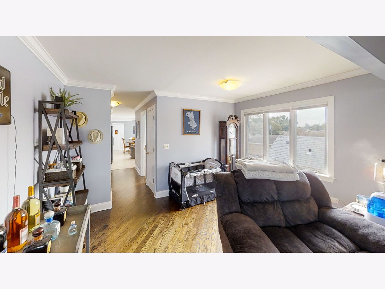
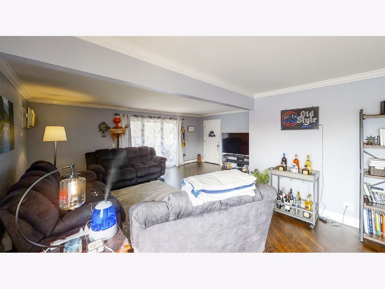
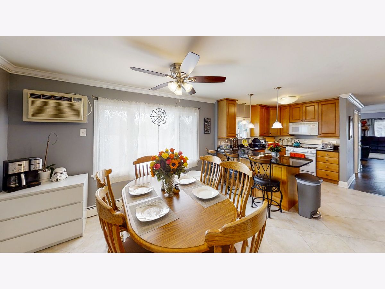
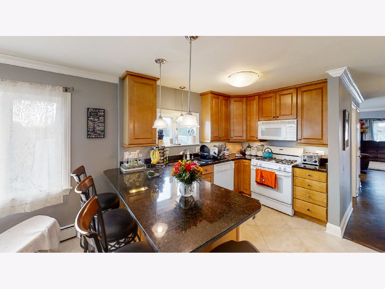
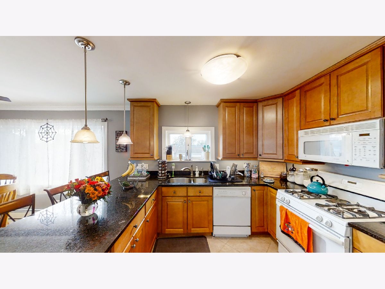
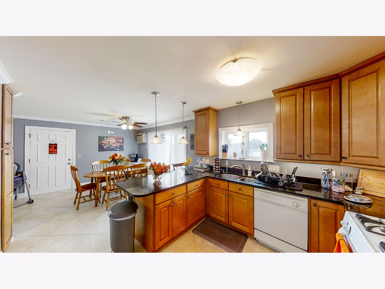
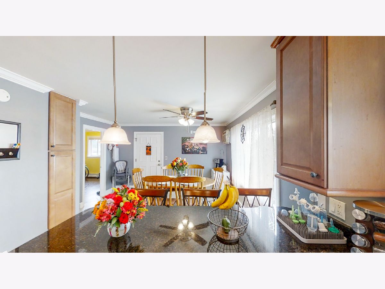
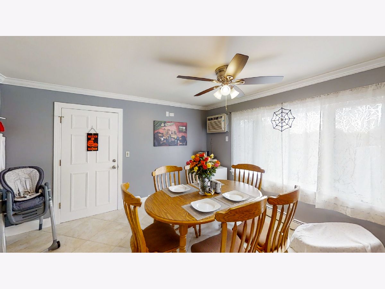
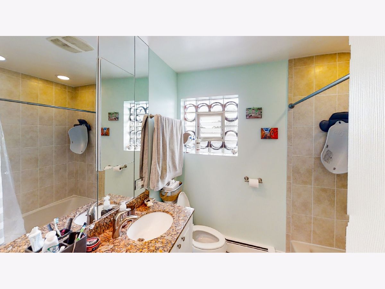
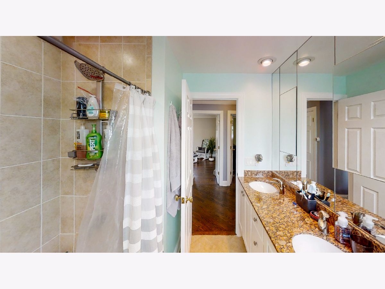
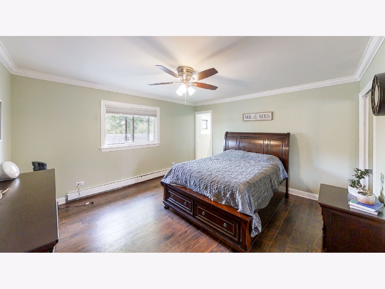
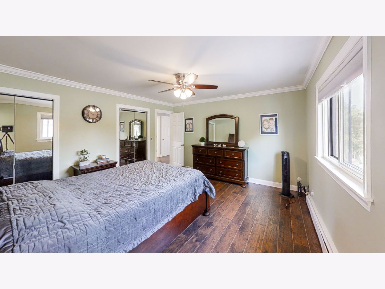
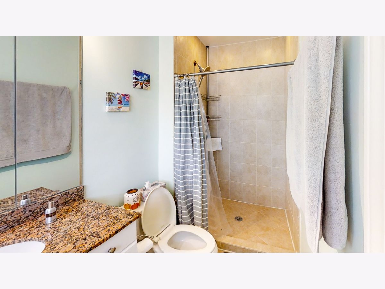
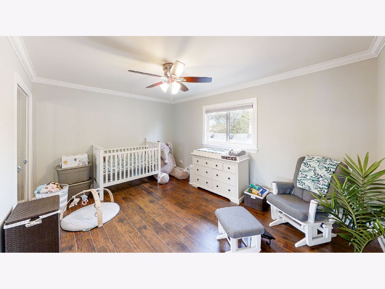
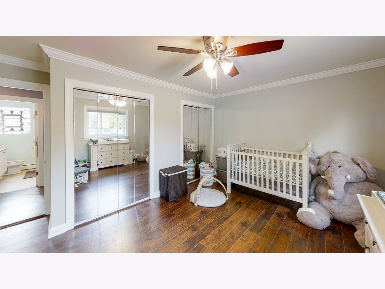
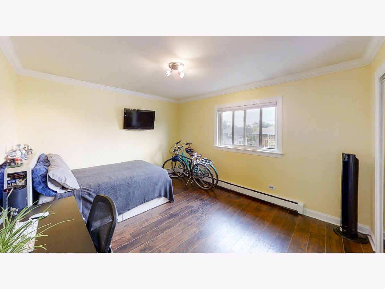
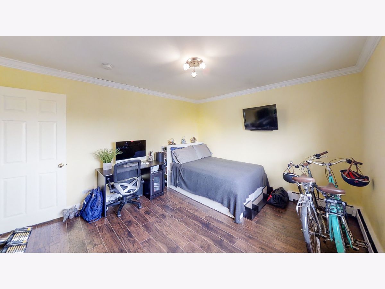
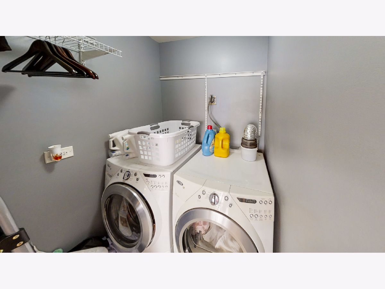
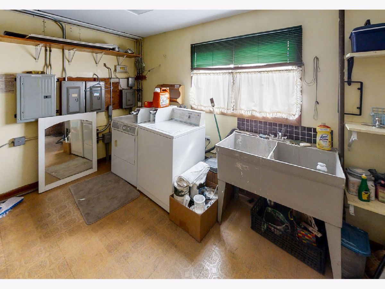
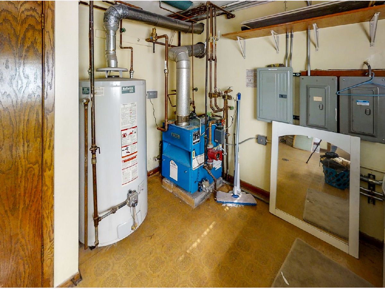
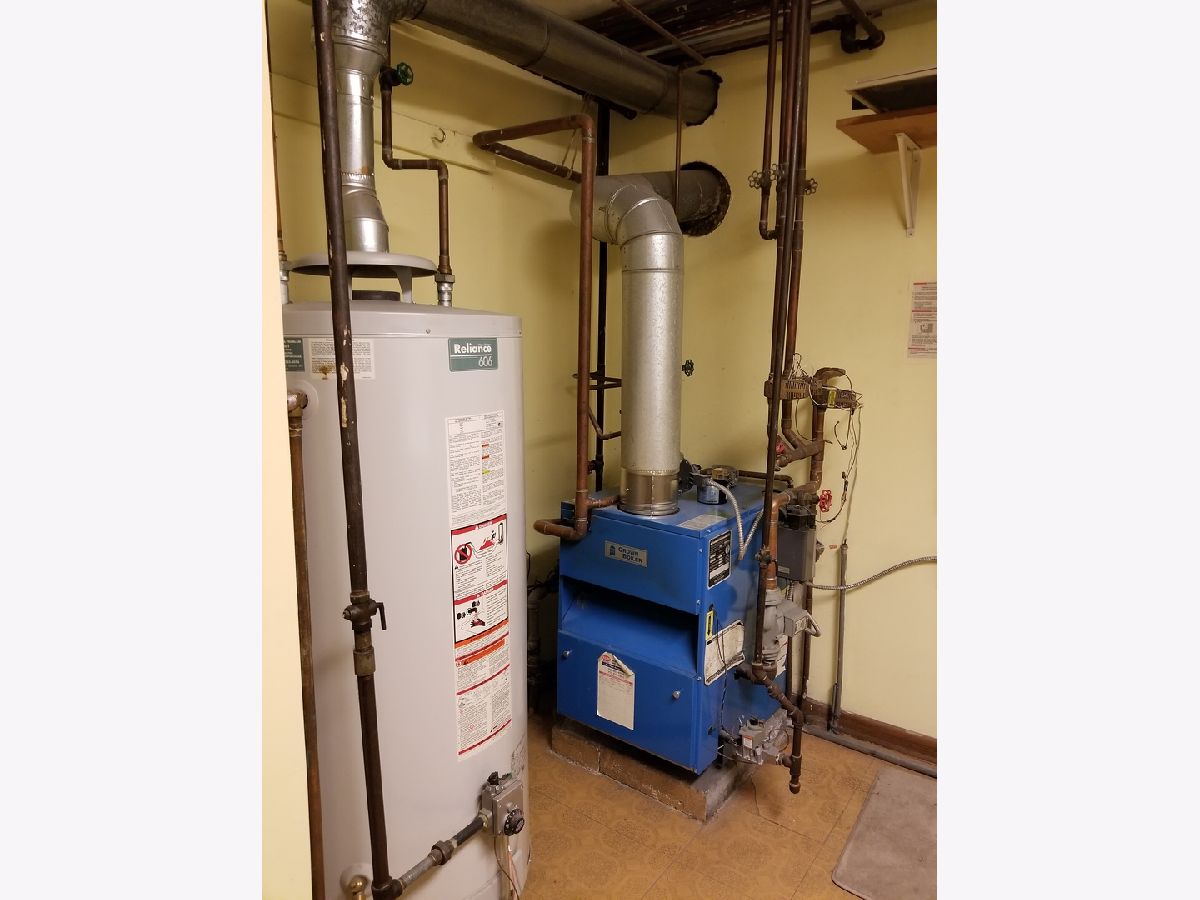
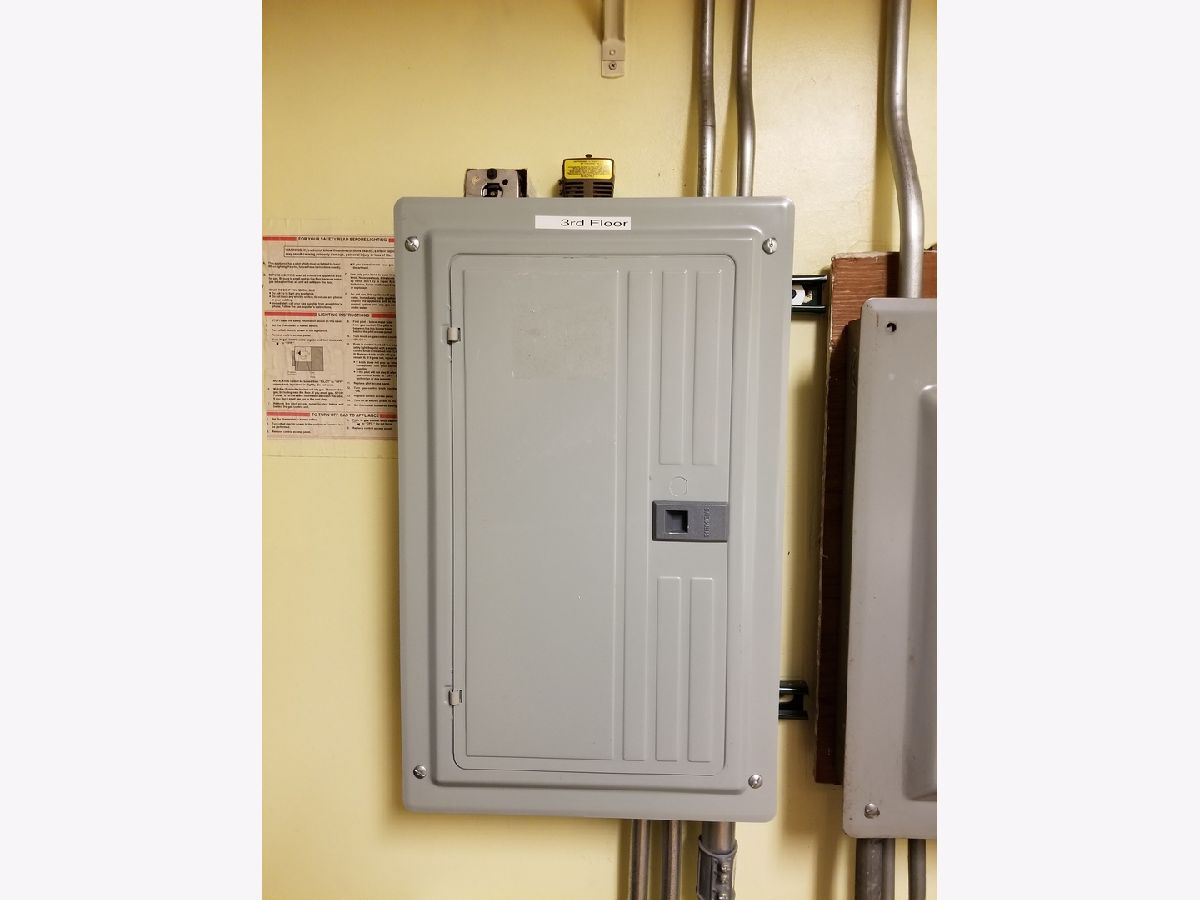
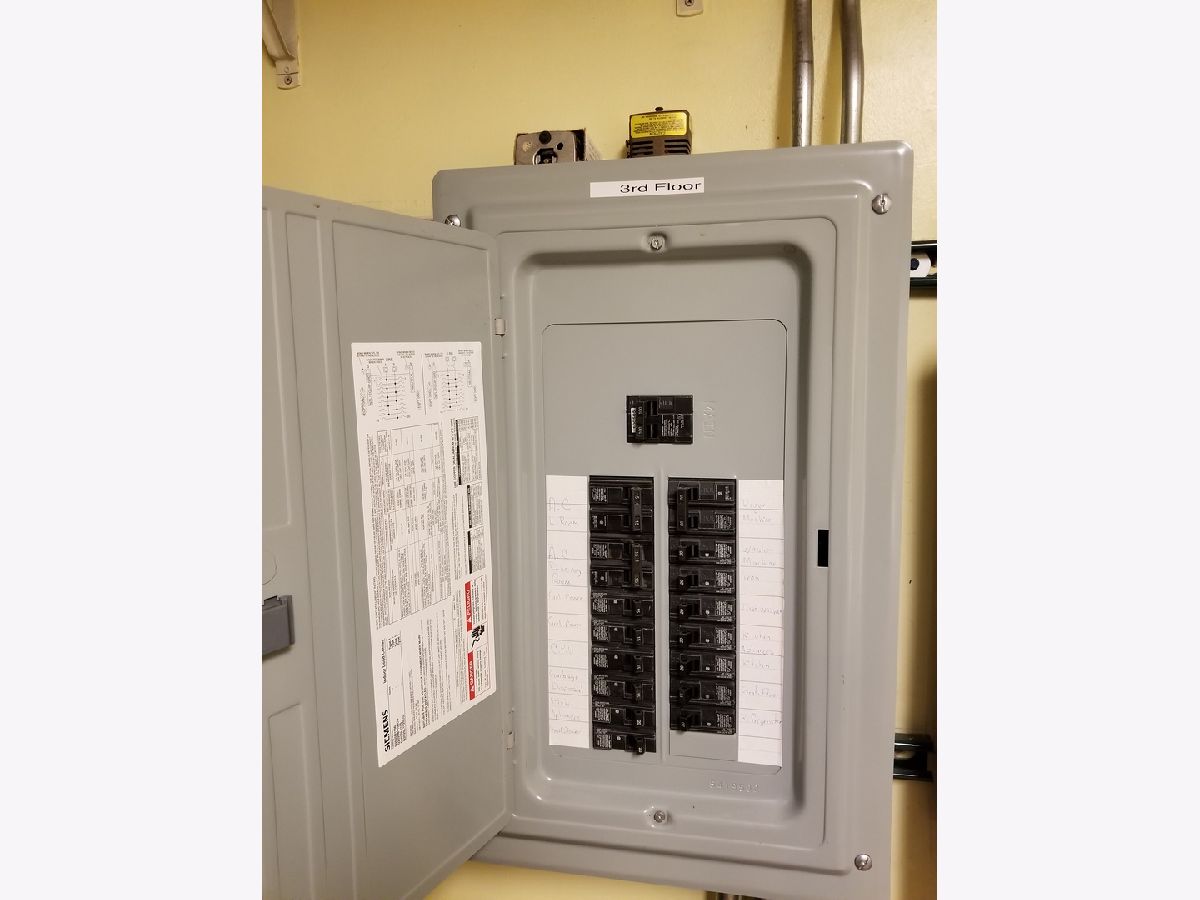
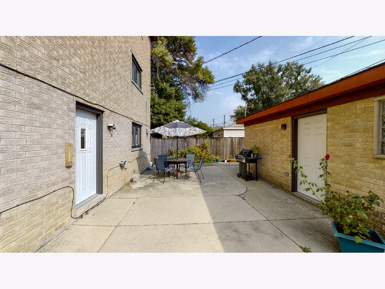
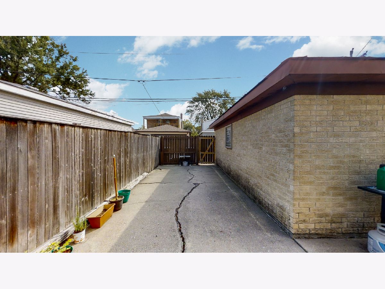
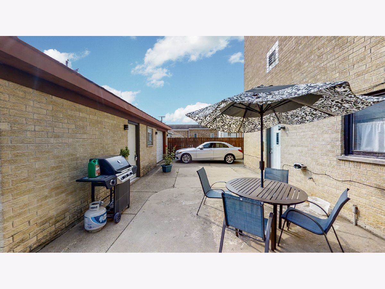
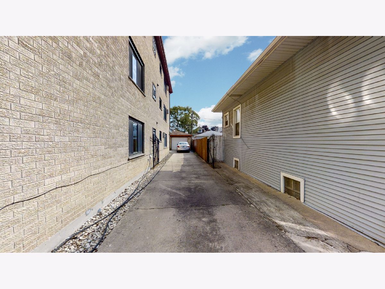
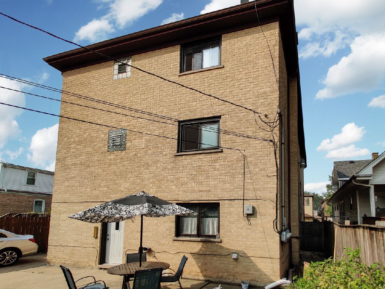
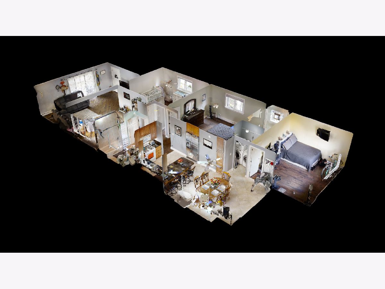
Room Specifics
Total Bedrooms: 3
Bedrooms Above Ground: 3
Bedrooms Below Ground: 0
Dimensions: —
Floor Type: Wood Laminate
Dimensions: —
Floor Type: Wood Laminate
Full Bathrooms: 2
Bathroom Amenities: —
Bathroom in Basement: 0
Rooms: Balcony/Porch/Lanai
Basement Description: None
Other Specifics
| 1 | |
| — | |
| Shared,Side Drive | |
| Balcony | |
| — | |
| COMMON | |
| — | |
| Full | |
| Storage | |
| Range, Microwave, Dishwasher, Refrigerator, Washer, Dryer | |
| Not in DB | |
| — | |
| — | |
| Coin Laundry | |
| — |
Tax History
| Year | Property Taxes |
|---|---|
| 2010 | $5,500 |
| 2018 | $2,696 |
| 2021 | $4,483 |
| 2023 | $5,051 |
Contact Agent
Nearby Similar Homes
Nearby Sold Comparables
Contact Agent
Listing Provided By
Weichert, Realtors - All Pro

