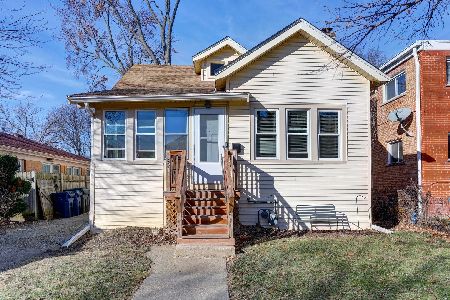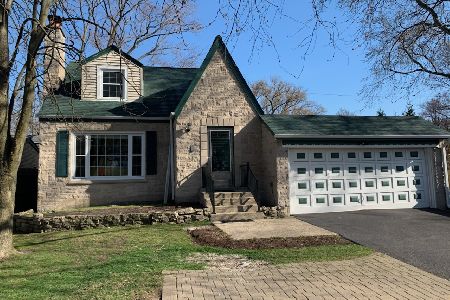2719 Elgin Road, Evanston, Illinois 60201
$585,000
|
Sold
|
|
| Status: | Closed |
| Sqft: | 1,642 |
| Cost/Sqft: | $365 |
| Beds: | 4 |
| Baths: | 2 |
| Year Built: | 1944 |
| Property Taxes: | $9,882 |
| Days On Market: | 1305 |
| Lot Size: | 0,00 |
Description
Lovely 4 bedroom Cape Cod in the heart of Evanston! This home is surrounded by the most beautiful professionally tended gardens and patios - an oasis in this wonderful neighborhood. The home opens to a charming living room with a wood burning fireplace. The entertaining sized dining room opens to a lovely light filled 3 season room - enjoy your morning coffee here! The bright kitchen has been updated with all new cabinets, countertops and stainless steel appliances - a great chefs kitchen with excellent storage and plenty of prep space. The first floor has two bedrooms - one currently being used as an office - providing flexible space. The 1st floor full bath has been updated. On the second floor is the large primary bedroom with cedar lined storage boxes under the windows, and two large closets. The 4th bedroom is filled with natural light and accesses the large, clean attic space. The full bath on the second floor is recently renovated. In the basement is a wonderful family room space and laundry/storage area. The home is full of generous closets, beautiful hardwood floors throughout, and has an attached two car garage. The mature gardens outside are magnificent, and there are two patio areas to enjoy the private beauty. Lush large lawn on this 9,600 sq ft lot! The many improvements include a home generator, all copper plumbing, irrigation system in the yard, new sump pump, and new foam-insulated attic. The solar panels on the garage provide 60% of the power used in the home, giving the owner low electricity bills - agent can provide full details. This is a special home in the wonderful Lincolnwood school area, close to parks, shopping and transportation.
Property Specifics
| Single Family | |
| — | |
| — | |
| 1944 | |
| — | |
| — | |
| No | |
| — |
| Cook | |
| — | |
| — / Not Applicable | |
| — | |
| — | |
| — | |
| 11482666 | |
| 10142030400000 |
Nearby Schools
| NAME: | DISTRICT: | DISTANCE: | |
|---|---|---|---|
|
Grade School
Lincolnwood Elementary School |
65 | — | |
|
Middle School
Haven Middle School |
65 | Not in DB | |
|
High School
Evanston Twp High School |
202 | Not in DB | |
Property History
| DATE: | EVENT: | PRICE: | SOURCE: |
|---|---|---|---|
| 22 Jul, 2013 | Sold | $475,000 | MRED MLS |
| 20 Jun, 2013 | Under contract | $499,000 | MRED MLS |
| — | Last price change | $515,000 | MRED MLS |
| 5 Oct, 2012 | Listed for sale | $529,000 | MRED MLS |
| 11 Oct, 2022 | Sold | $585,000 | MRED MLS |
| 23 Aug, 2022 | Under contract | $599,000 | MRED MLS |
| 4 Aug, 2022 | Listed for sale | $599,000 | MRED MLS |
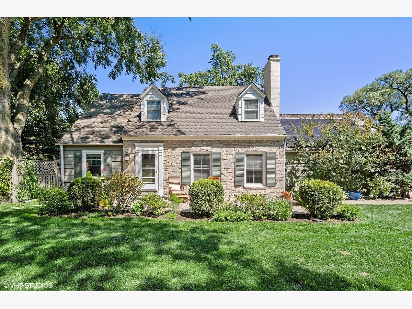
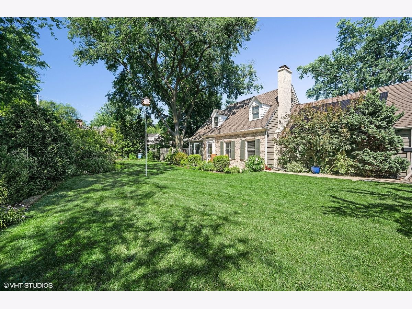
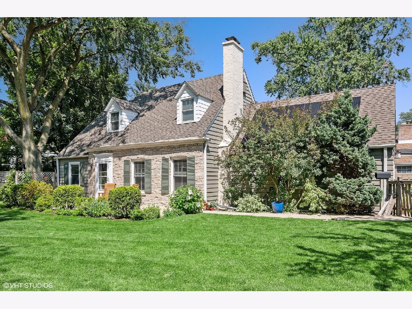
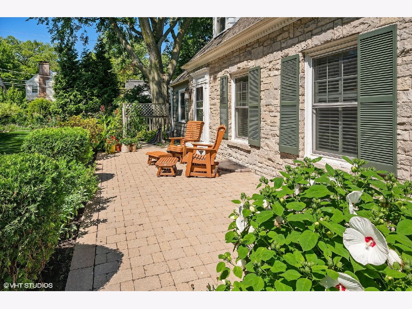
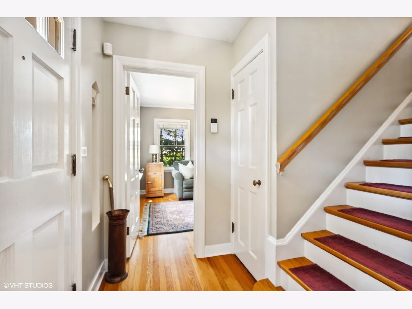
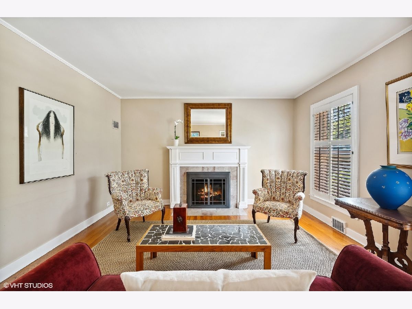
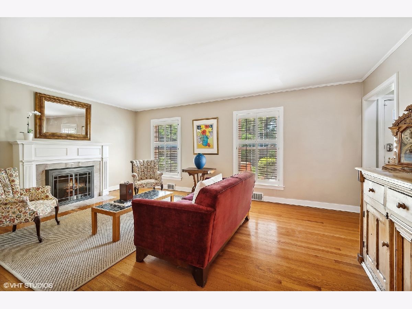
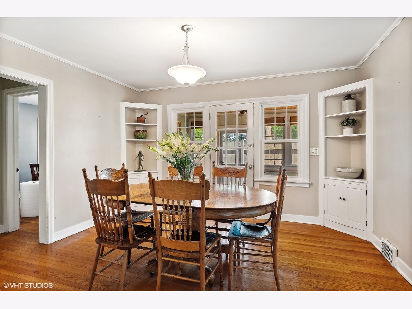
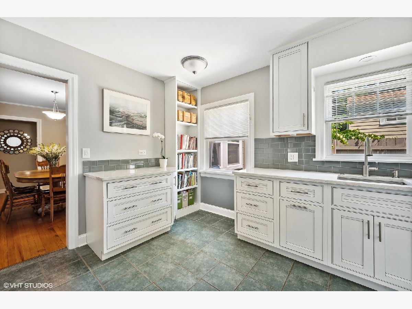
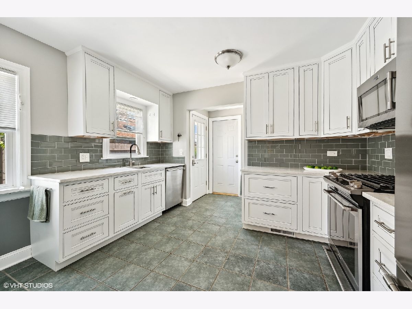
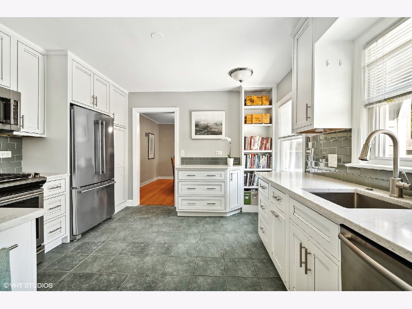
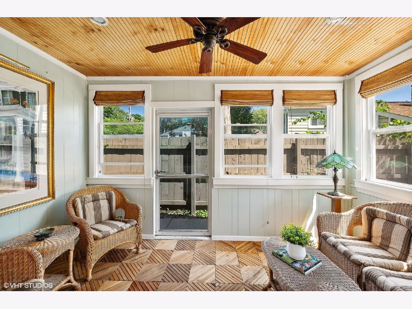
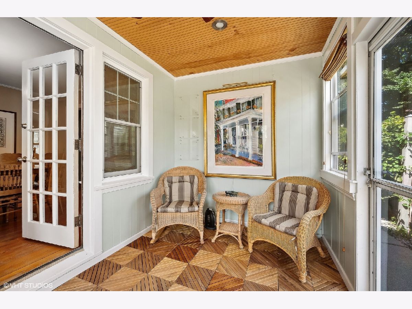
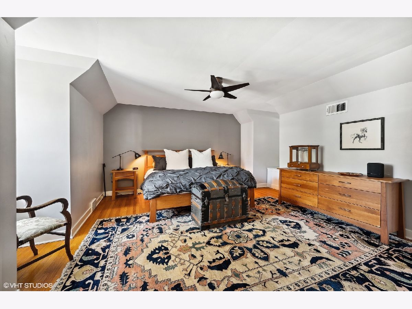
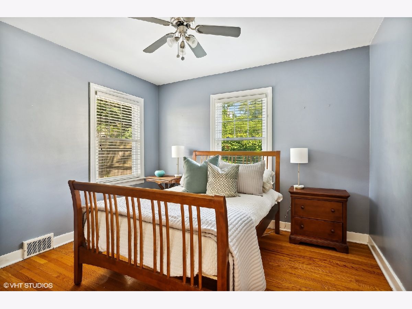
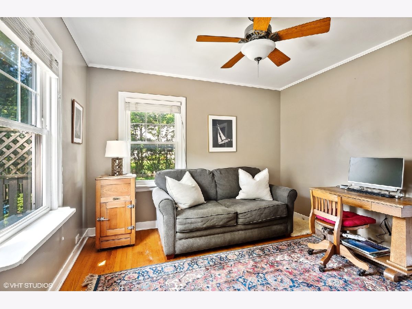
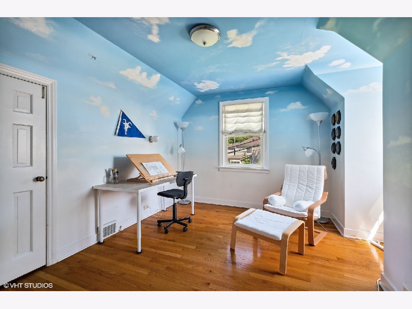
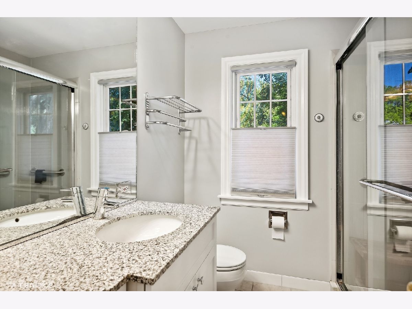
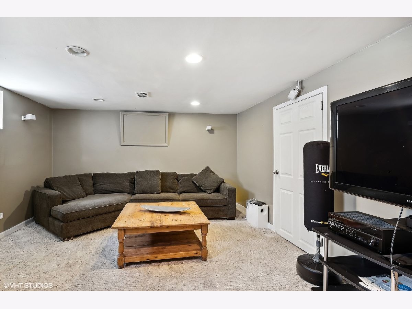
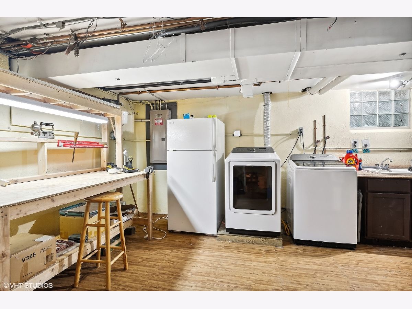
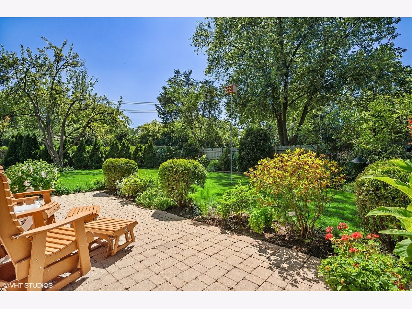
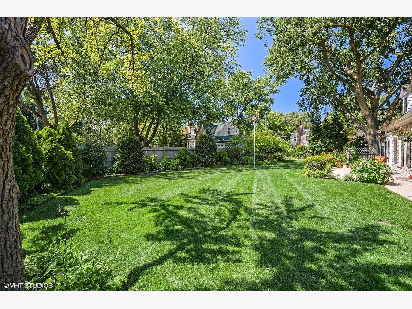
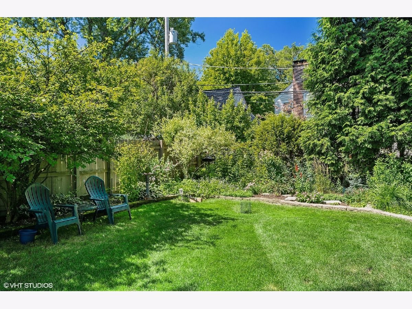
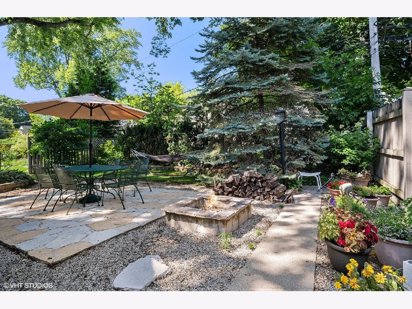
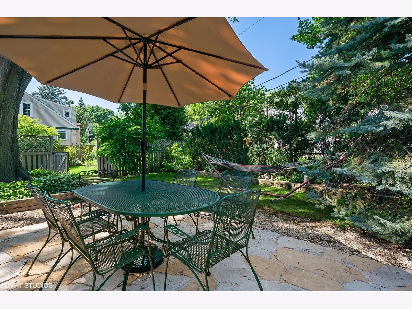
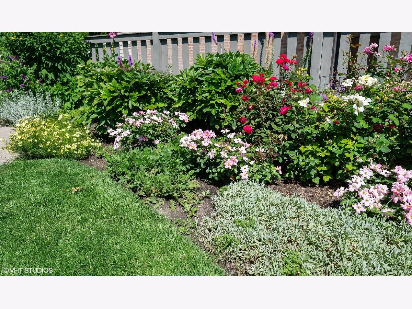
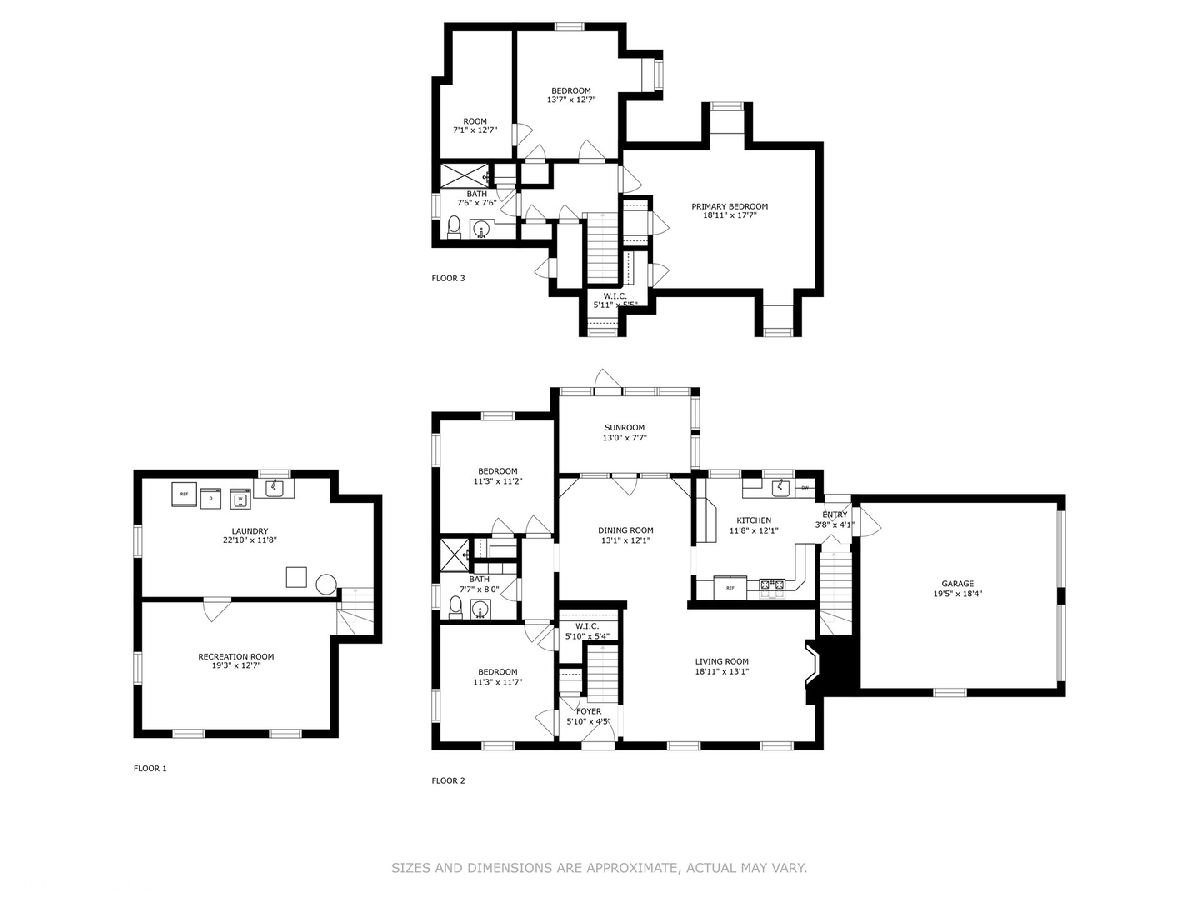
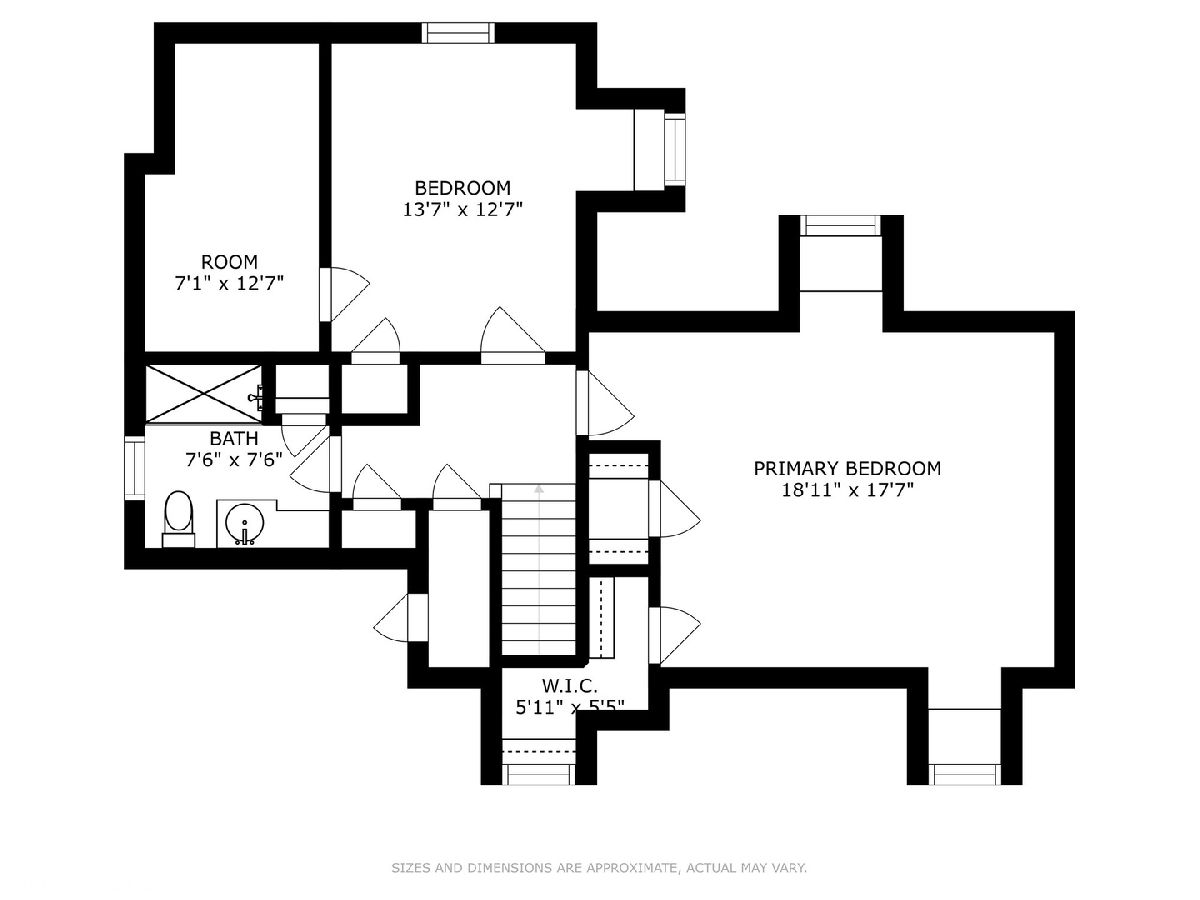
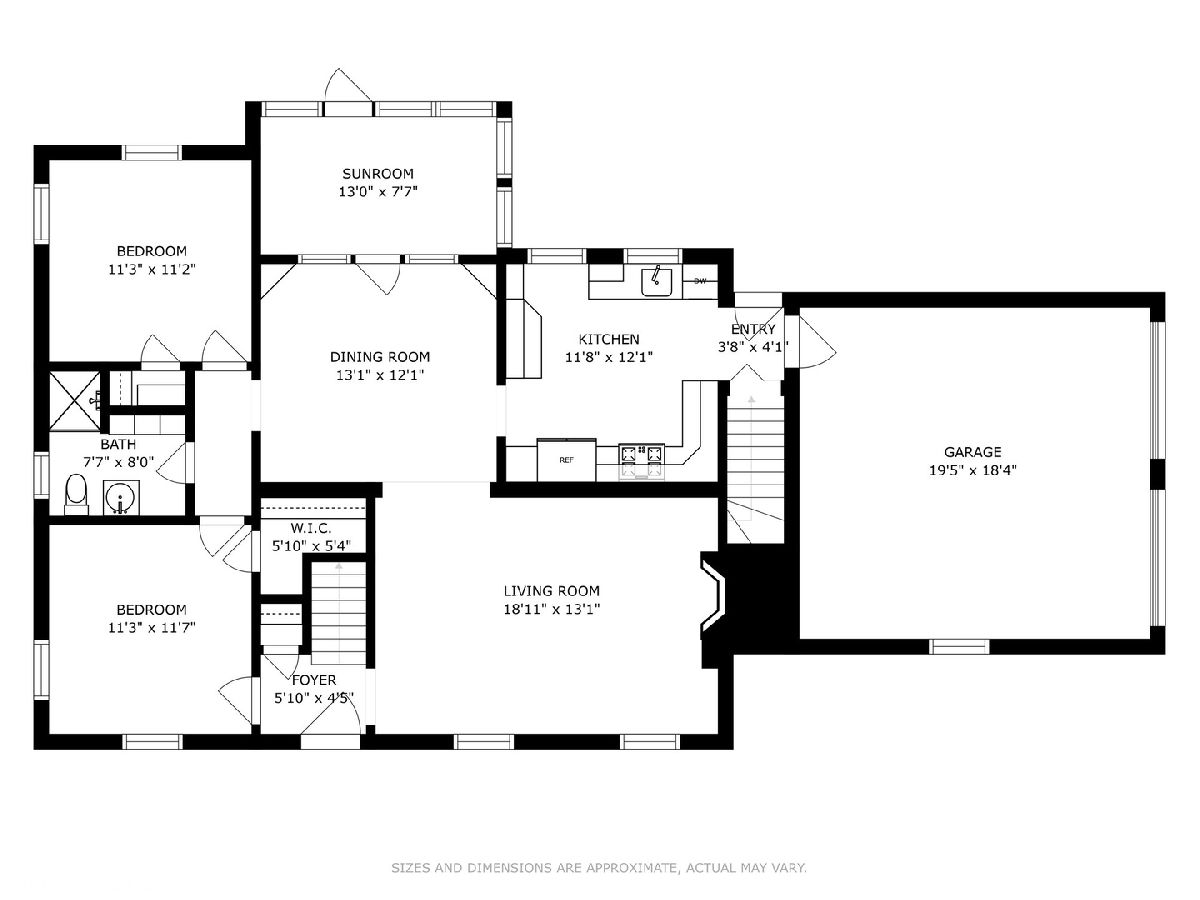
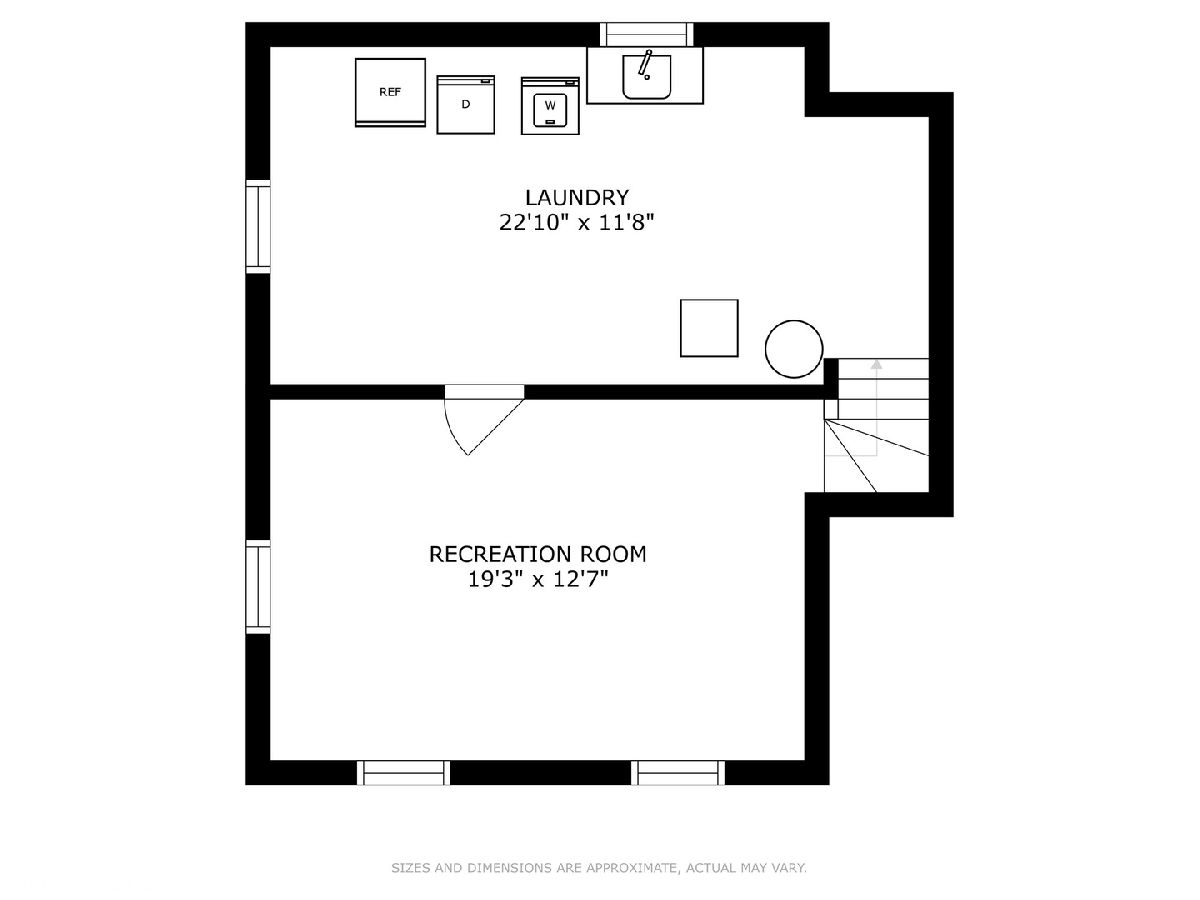
Room Specifics
Total Bedrooms: 4
Bedrooms Above Ground: 4
Bedrooms Below Ground: 0
Dimensions: —
Floor Type: —
Dimensions: —
Floor Type: —
Dimensions: —
Floor Type: —
Full Bathrooms: 2
Bathroom Amenities: —
Bathroom in Basement: 0
Rooms: —
Basement Description: Partially Finished
Other Specifics
| 2 | |
| — | |
| Asphalt | |
| — | |
| — | |
| 100 X 139 X 80 X 97 | |
| Dormer | |
| — | |
| — | |
| — | |
| Not in DB | |
| — | |
| — | |
| — | |
| — |
Tax History
| Year | Property Taxes |
|---|---|
| 2013 | $11,256 |
| 2022 | $9,882 |
Contact Agent
Nearby Similar Homes
Nearby Sold Comparables
Contact Agent
Listing Provided By
Compass





