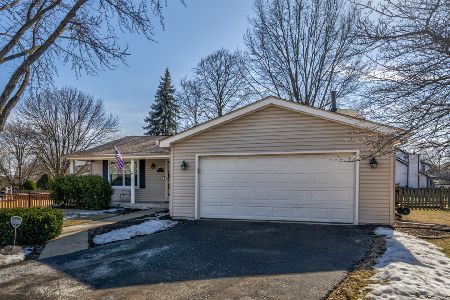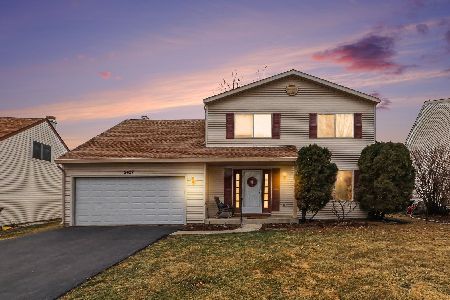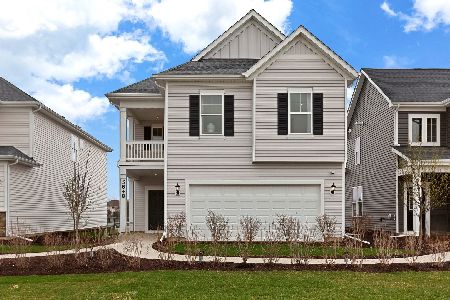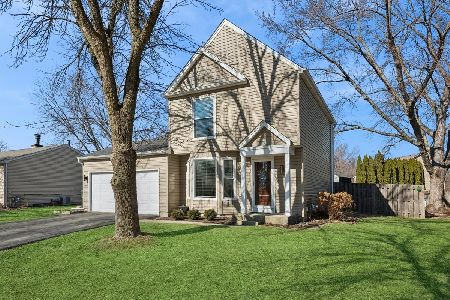2719 Silver Spur Court, Naperville, Illinois 60565
$690,000
|
Sold
|
|
| Status: | Closed |
| Sqft: | 4,080 |
| Cost/Sqft: | $172 |
| Beds: | 5 |
| Baths: | 5 |
| Year Built: | 1999 |
| Property Taxes: | $14,720 |
| Days On Market: | 2545 |
| Lot Size: | 0,41 |
Description
DO NOT MISS this 5 (or SIX) bedroom, 5 bath home in highly desirable, rarely available, Silver Springs Estates. Silver Springs is a 23 home community tucked away in the Southwest corner of Breckenridge Estates. This home is a perfect "10"! The first floor boasts hardwood floors, under cabinet lighting, huge island, cook-top with vent, separate eating area, lovely mudroom, coffered ceiling, two story family room, gas fireplace, and FULL BATH ON FIRST FLOOR. Step out your new back door to the two story deck PLUS paver patio, private full fenced yard backing to nature preserve- almost a half an acre! Full finished LOOKOUT basement with a FIFTH FULL BATH, full wet bar, pool table, entertainment area and room for SIXTH bedroom, or office, or workout room. MILES of storage. Dont miss the unfinished attic space in master closet to create double the closet if desired! Neuqua Valley High School, can join Breckenridge pool.
Property Specifics
| Single Family | |
| — | |
| — | |
| 1999 | |
| Full,English | |
| — | |
| No | |
| 0.41 |
| Will | |
| Silver Springs | |
| 50 / Voluntary | |
| None | |
| Lake Michigan | |
| Public Sewer | |
| 10264454 | |
| 0701013030100000 |
Nearby Schools
| NAME: | DISTRICT: | DISTANCE: | |
|---|---|---|---|
|
Grade School
Spring Brook Elementary School |
204 | — | |
|
Middle School
Gregory Middle School |
204 | Not in DB | |
|
High School
Neuqua Valley High School |
204 | Not in DB | |
Property History
| DATE: | EVENT: | PRICE: | SOURCE: |
|---|---|---|---|
| 25 Jun, 2019 | Sold | $690,000 | MRED MLS |
| 21 Mar, 2019 | Under contract | $700,000 | MRED MLS |
| 11 Mar, 2019 | Listed for sale | $700,000 | MRED MLS |
Room Specifics
Total Bedrooms: 5
Bedrooms Above Ground: 5
Bedrooms Below Ground: 0
Dimensions: —
Floor Type: Carpet
Dimensions: —
Floor Type: Carpet
Dimensions: —
Floor Type: —
Dimensions: —
Floor Type: —
Full Bathrooms: 5
Bathroom Amenities: Whirlpool,Separate Shower,Double Sink
Bathroom in Basement: 1
Rooms: Bedroom 5,Den,Game Room,Recreation Room
Basement Description: Finished
Other Specifics
| 3 | |
| — | |
| Concrete | |
| Deck, Brick Paver Patio | |
| Cul-De-Sac,Fenced Yard,Nature Preserve Adjacent,Landscaped | |
| 17,810 SQUARE FEET | |
| — | |
| Full | |
| Vaulted/Cathedral Ceilings, Bar-Wet, First Floor Bedroom, In-Law Arrangement, First Floor Full Bath, Walk-In Closet(s) | |
| Double Oven, Microwave, Dishwasher, Refrigerator, Washer, Dryer, Stainless Steel Appliance(s), Wine Refrigerator, Cooktop, Range Hood | |
| Not in DB | |
| Sidewalks, Street Lights, Street Paved | |
| — | |
| — | |
| — |
Tax History
| Year | Property Taxes |
|---|---|
| 2019 | $14,720 |
Contact Agent
Nearby Similar Homes
Nearby Sold Comparables
Contact Agent
Listing Provided By
john greene, Realtor









