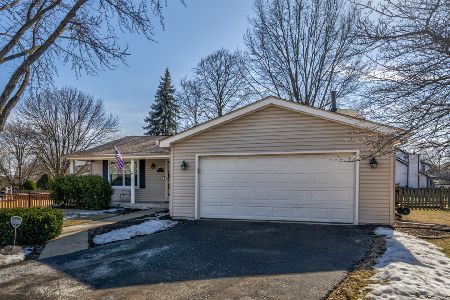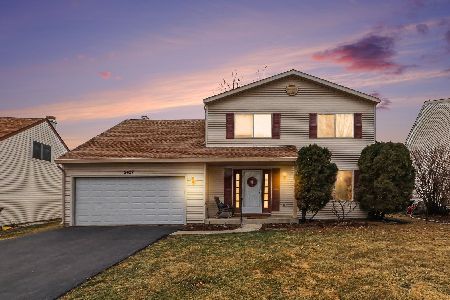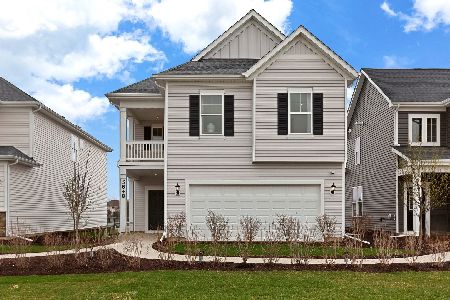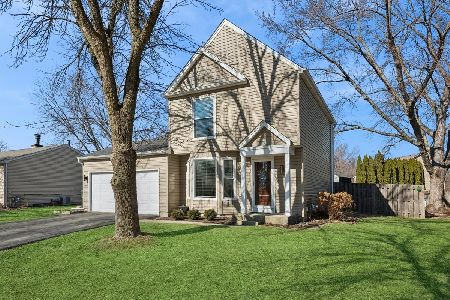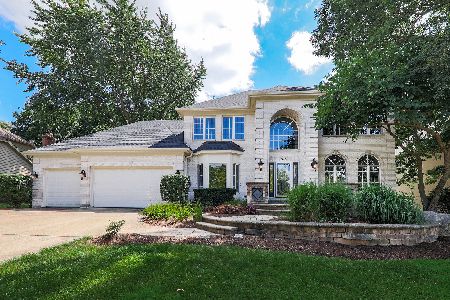827 Alamosa Court, Naperville, Illinois 60565
$673,000
|
Sold
|
|
| Status: | Closed |
| Sqft: | 3,977 |
| Cost/Sqft: | $171 |
| Beds: | 4 |
| Baths: | 5 |
| Year Built: | 1997 |
| Property Taxes: | $15,305 |
| Days On Market: | 2851 |
| Lot Size: | 0,32 |
Description
Rarely available home in Silver Springs Estates! This custom built home features a chef's kitchen like no other:Double Sub-zero fridge,48" Viking double oven with warming drawer,pot filler,hidden TV,farmhouse sink,microwave drawer,cabinet front Miele dishwasher,exposed beams,skylights, separate eating area with vaulted ceiling. The master retreat features a Grohe shower with six spray heads, and two walk in California closets with dressing area. Three additional large bedrooms with one jack and jill bath and one en-suite full bath. The full finished basement features a work out room,wine cellar, seating area and a fourth full bath. The garage features 11 foot ceilings with Racetrack by Snaplock floor and built in cabinetry. The home sits on a pristine cul de sac lot and features professional landscaping, paver patio with built in gas grill, multiple seating area, and fully fenced in yard. This custom home is being sold by it's original owners in like-new condition! Don't miss out
Property Specifics
| Single Family | |
| — | |
| — | |
| 1997 | |
| Full | |
| — | |
| No | |
| 0.32 |
| Will | |
| — | |
| 50 / Annual | |
| Insurance | |
| Lake Michigan | |
| Sewer-Storm | |
| 09945527 | |
| 0701013030090000 |
Nearby Schools
| NAME: | DISTRICT: | DISTANCE: | |
|---|---|---|---|
|
Grade School
Spring Brook Elementary School |
204 | — | |
|
Middle School
Gregory Middle School |
204 | Not in DB | |
|
High School
Neuqua Valley High School |
204 | Not in DB | |
Property History
| DATE: | EVENT: | PRICE: | SOURCE: |
|---|---|---|---|
| 7 Sep, 2018 | Sold | $673,000 | MRED MLS |
| 24 Jul, 2018 | Under contract | $680,000 | MRED MLS |
| — | Last price change | $700,000 | MRED MLS |
| 10 May, 2018 | Listed for sale | $725,000 | MRED MLS |
Room Specifics
Total Bedrooms: 4
Bedrooms Above Ground: 4
Bedrooms Below Ground: 0
Dimensions: —
Floor Type: Carpet
Dimensions: —
Floor Type: Carpet
Dimensions: —
Floor Type: Carpet
Full Bathrooms: 5
Bathroom Amenities: Separate Shower,Double Sink,Full Body Spray Shower,Double Shower,Soaking Tub
Bathroom in Basement: 1
Rooms: Eating Area,Office,Great Room,Game Room,Sitting Room,Exercise Room
Basement Description: Finished
Other Specifics
| 3 | |
| Concrete Perimeter | |
| Concrete | |
| Deck, Patio, Brick Paver Patio, Storms/Screens, Outdoor Fireplace | |
| Cul-De-Sac,Fenced Yard,Forest Preserve Adjacent,Landscaped | |
| 13,973 SQUARE FEET | |
| — | |
| Full | |
| Vaulted/Cathedral Ceilings, Skylight(s), Bar-Wet, Hardwood Floors, Wood Laminate Floors, First Floor Laundry | |
| Double Oven, Range, Microwave, Dishwasher, High End Refrigerator, Bar Fridge, Washer, Dryer, Disposal, Stainless Steel Appliance(s), Wine Refrigerator, Built-In Oven, Range Hood | |
| Not in DB | |
| Pool, Tennis Courts, Sidewalks, Street Lights | |
| — | |
| — | |
| — |
Tax History
| Year | Property Taxes |
|---|---|
| 2018 | $15,305 |
Contact Agent
Nearby Similar Homes
Nearby Sold Comparables
Contact Agent
Listing Provided By
john greene, Realtor


