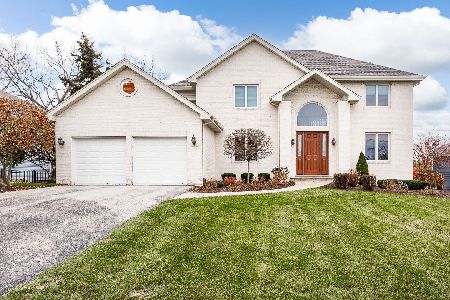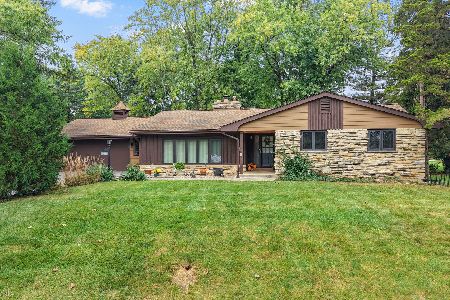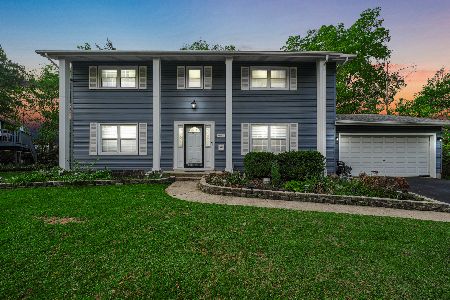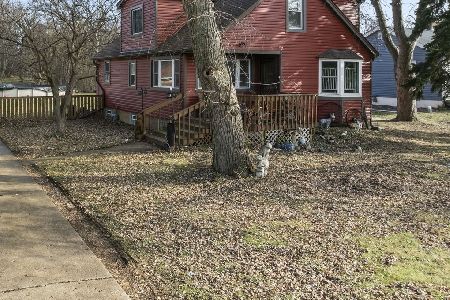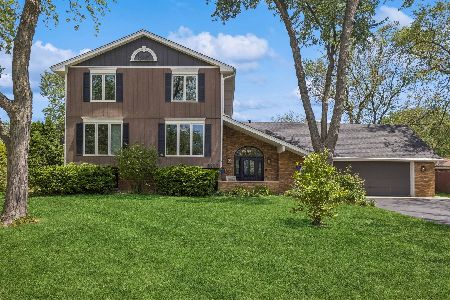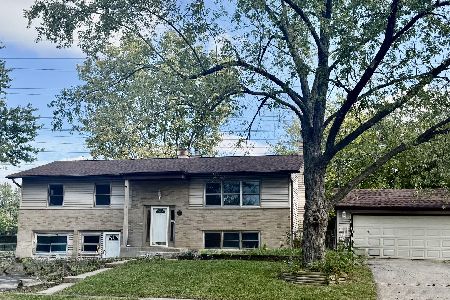2719 Vernon Court, Woodridge, Illinois 60517
$452,500
|
Sold
|
|
| Status: | Closed |
| Sqft: | 2,441 |
| Cost/Sqft: | $178 |
| Beds: | 3 |
| Baths: | 4 |
| Year Built: | 1987 |
| Property Taxes: | $9,150 |
| Days On Market: | 1807 |
| Lot Size: | 0,19 |
Description
Check out this modern cul-de-sac home w/ superior location & access to excellent schools (DG North HS)! This home is updated to the max. Nothing spared w/ the renovated kitchen - SS appliances, granite countertops, custom SC cabinets, backsplash, & pot filler. Enjoy coffee in the vaulted kitchen nook w/ Magnolia-inspired shiplap banquette. Remodeled bathrooms. Sunlight illuminates the spacious living & dining areas, which feature durable hardwood laminate flooring. Finished basement perfect for entertainment & living - complete w/ Bose surround sound, wet bar, office, & bathroom. Multiple closet systems create tons of storage. New furnace (2020), highly rated tankless hot water heater, Samsung energy efficient W/D. Modern painted exterior (2018) & interior (2019) w/ new light fixtures & front door (2019) equipped w/ Nest doorbell. Quick access to parks, restaurants, shopping, & highway. This turnkey home won't last long.
Property Specifics
| Single Family | |
| — | |
| — | |
| 1987 | |
| Full | |
| — | |
| No | |
| 0.19 |
| Du Page | |
| — | |
| 0 / Not Applicable | |
| None | |
| Public | |
| Public Sewer | |
| 10993466 | |
| 0814415006 |
Nearby Schools
| NAME: | DISTRICT: | DISTANCE: | |
|---|---|---|---|
|
Grade School
Goodrich Elementary School |
68 | — | |
|
Middle School
Thomas Jefferson Junior High Sch |
68 | Not in DB | |
|
High School
North High School |
99 | Not in DB | |
Property History
| DATE: | EVENT: | PRICE: | SOURCE: |
|---|---|---|---|
| 19 Apr, 2018 | Sold | $348,500 | MRED MLS |
| 25 Feb, 2018 | Under contract | $359,900 | MRED MLS |
| 14 Feb, 2018 | Listed for sale | $359,900 | MRED MLS |
| 29 Mar, 2021 | Sold | $452,500 | MRED MLS |
| 14 Feb, 2021 | Under contract | $434,900 | MRED MLS |
| 11 Feb, 2021 | Listed for sale | $434,900 | MRED MLS |




















Room Specifics
Total Bedrooms: 3
Bedrooms Above Ground: 3
Bedrooms Below Ground: 0
Dimensions: —
Floor Type: Carpet
Dimensions: —
Floor Type: Carpet
Full Bathrooms: 4
Bathroom Amenities: —
Bathroom in Basement: 1
Rooms: Eating Area,Office,Storage,Walk In Closet
Basement Description: Finished
Other Specifics
| 2 | |
| — | |
| — | |
| — | |
| Cul-De-Sac | |
| 74X114X74X115 | |
| — | |
| Full | |
| Bar-Wet, Wood Laminate Floors | |
| Double Oven, Range, Microwave, Dishwasher, Refrigerator, Bar Fridge, Freezer, Washer, Dryer, Disposal, Stainless Steel Appliance(s), Wine Refrigerator | |
| Not in DB | |
| Park | |
| — | |
| — | |
| — |
Tax History
| Year | Property Taxes |
|---|---|
| 2018 | $8,564 |
| 2021 | $9,150 |
Contact Agent
Nearby Similar Homes
Nearby Sold Comparables
Contact Agent
Listing Provided By
Buyself Incorporated

