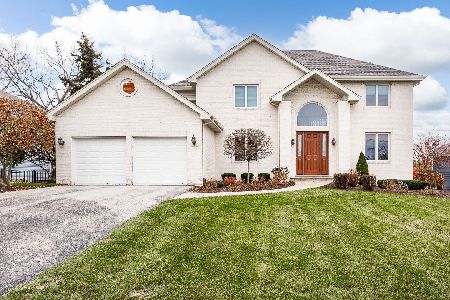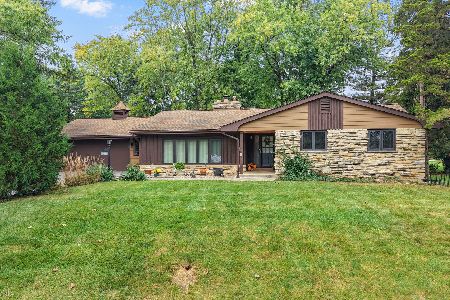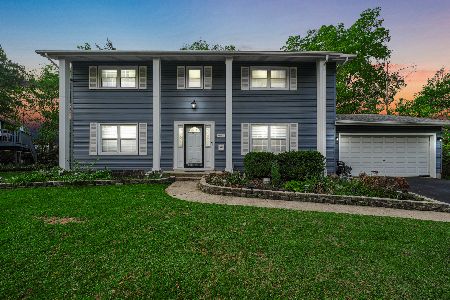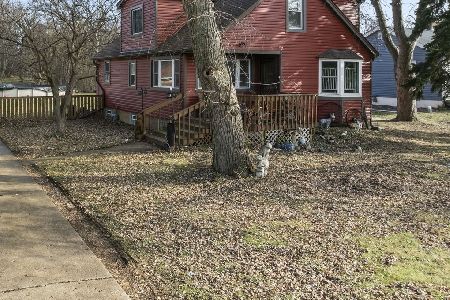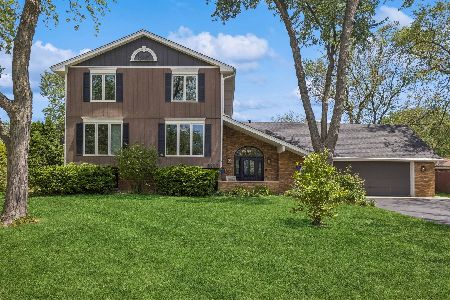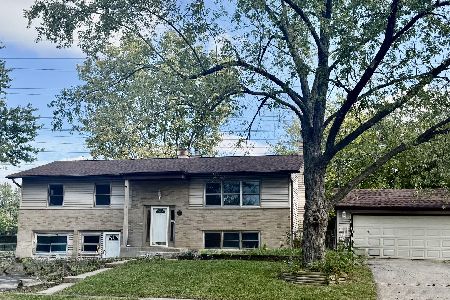2719 Vernon Court, Woodridge, Illinois 60517
$348,500
|
Sold
|
|
| Status: | Closed |
| Sqft: | 2,441 |
| Cost/Sqft: | $147 |
| Beds: | 3 |
| Baths: | 4 |
| Year Built: | 1987 |
| Property Taxes: | $8,564 |
| Days On Market: | 2900 |
| Lot Size: | 0,19 |
Description
Sought after, quiet cul-de-sac location near parks with DG North HS. This home has great managed space & storage with many updates throughout. Nothing spared with this renovated kitchen, featuring raised paneled cherry cabinets (with all the extra upgrades), built in pantry, granite counters, tile backslash, ss appliances, pot filler, & broom closet. Bright & light kitchen open to eating area with sgd overlooking pb patio & fully landscaped yard. Gorgeous remodeled bathrooms with high quality furnishings that will definitely impress. Organized closet systems added to utilize space. Finished basement with family/rec room, office, wet bar area, & storage closets. Brand new carpet & fresh paint for the buyer who wants to move right in. New highly rated, tankless water heater, newer windows within 7 years & roof 12 years are some of the updates completed. Welcoming pb patio in the front is a perfect place to enjoy the neighborhood. Ideal location, easy highway access, a definite GEM!
Property Specifics
| Single Family | |
| — | |
| — | |
| 1987 | |
| Full | |
| — | |
| No | |
| 0.19 |
| Du Page | |
| — | |
| 0 / Not Applicable | |
| None | |
| Public | |
| Public Sewer | |
| 09855678 | |
| 0814415006 |
Nearby Schools
| NAME: | DISTRICT: | DISTANCE: | |
|---|---|---|---|
|
Grade School
Goodrich Elementary School |
68 | — | |
|
Middle School
Thomas Jefferson Junior High Sch |
68 | Not in DB | |
|
High School
North High School |
99 | Not in DB | |
Property History
| DATE: | EVENT: | PRICE: | SOURCE: |
|---|---|---|---|
| 19 Apr, 2018 | Sold | $348,500 | MRED MLS |
| 25 Feb, 2018 | Under contract | $359,900 | MRED MLS |
| 14 Feb, 2018 | Listed for sale | $359,900 | MRED MLS |
| 29 Mar, 2021 | Sold | $452,500 | MRED MLS |
| 14 Feb, 2021 | Under contract | $434,900 | MRED MLS |
| 11 Feb, 2021 | Listed for sale | $434,900 | MRED MLS |
Room Specifics
Total Bedrooms: 3
Bedrooms Above Ground: 3
Bedrooms Below Ground: 0
Dimensions: —
Floor Type: Carpet
Dimensions: —
Floor Type: Carpet
Full Bathrooms: 4
Bathroom Amenities: Double Sink
Bathroom in Basement: 1
Rooms: Eating Area,Office,Storage
Basement Description: Finished
Other Specifics
| 2 | |
| — | |
| — | |
| Patio, Brick Paver Patio, Storms/Screens | |
| Cul-De-Sac | |
| 74X114X74X115 | |
| — | |
| Full | |
| Skylight(s), Bar-Wet | |
| Double Oven, Microwave, Dishwasher, Refrigerator, Bar Fridge, Stainless Steel Appliance(s), Cooktop, Built-In Oven, Range Hood | |
| Not in DB | |
| Park, Sidewalks, Street Lights, Street Paved | |
| — | |
| — | |
| — |
Tax History
| Year | Property Taxes |
|---|---|
| 2018 | $8,564 |
| 2021 | $9,150 |
Contact Agent
Nearby Similar Homes
Nearby Sold Comparables
Contact Agent
Listing Provided By
RE/MAX of Naperville

