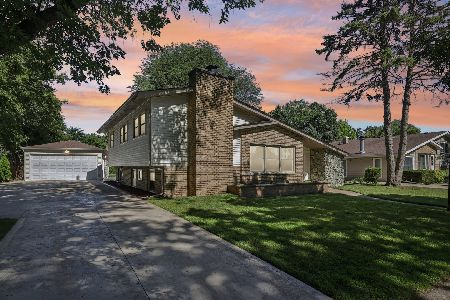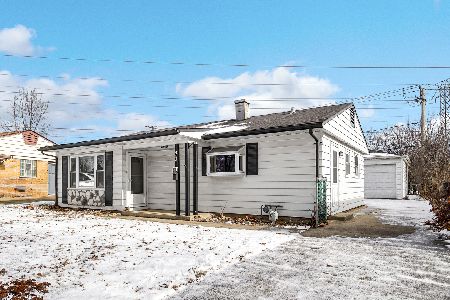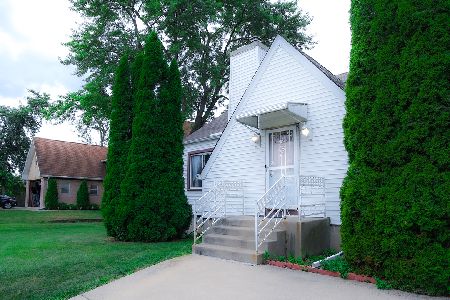272 9th Street, Wheeling, Illinois 60090
$350,000
|
Sold
|
|
| Status: | Closed |
| Sqft: | 2,866 |
| Cost/Sqft: | $122 |
| Beds: | 5 |
| Baths: | 2 |
| Year Built: | 1954 |
| Property Taxes: | $2,420 |
| Days On Market: | 1751 |
| Lot Size: | 0,30 |
Description
Large 5 bedroom 2 story colonial house with 4 bedrooms up and 1 on the 1st floor. Full bathroom on the 1st floor is perfect for in law arrangement/nanny/or office! New white shaker soft-close cabinets! Granite countertops! Brand new flooring! Brand new carpet! Crown moulding! Huge bedrooms, large utility room and walk in pantry! Sunroom off back of house! Additional 1.5 car garage sized storage shed with electricity is great for RV, motorcycles, workshop, etc! Leaded glass front door! Tankless hot water heater! Covered front porch! Huge floored attic ready to be finished! LED lights and wood burning fireplace! Located on zero traffic dead end street! 3rd house in from the park and walking distance to beautiful new Downtown Wheeling restaurants, shopping, and Metra station!
Property Specifics
| Single Family | |
| — | |
| — | |
| 1954 | |
| None | |
| — | |
| No | |
| 0.3 |
| Cook | |
| — | |
| — / Not Applicable | |
| None | |
| Public | |
| Public Sewer | |
| 10958627 | |
| 03023110050000 |
Nearby Schools
| NAME: | DISTRICT: | DISTANCE: | |
|---|---|---|---|
|
Grade School
Eugene Field Elementary School |
21 | — | |
|
Middle School
Jack London Middle School |
21 | Not in DB | |
|
High School
Wheeling High School |
214 | Not in DB | |
Property History
| DATE: | EVENT: | PRICE: | SOURCE: |
|---|---|---|---|
| 23 Jun, 2021 | Sold | $350,000 | MRED MLS |
| 17 Apr, 2021 | Under contract | $350,000 | MRED MLS |
| 9 Apr, 2021 | Listed for sale | $350,000 | MRED MLS |
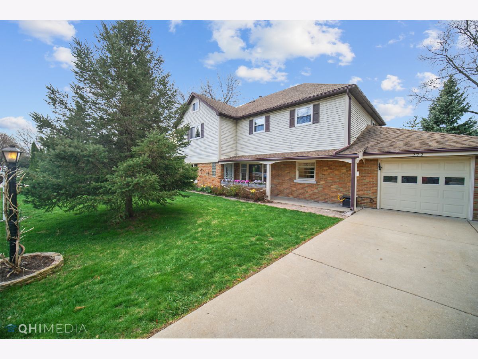
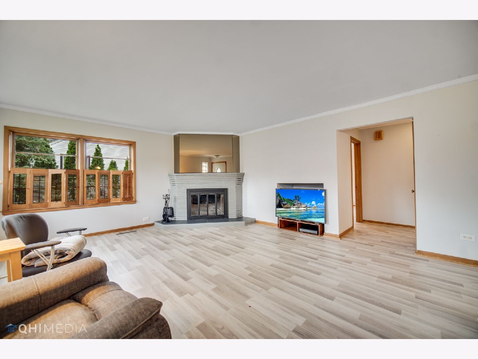
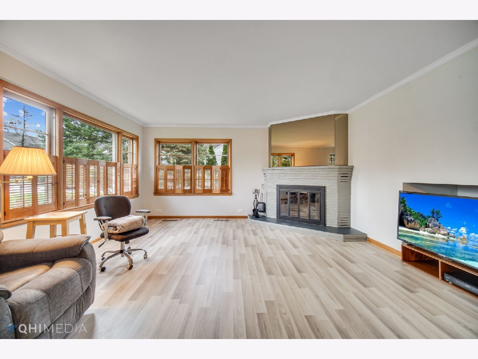
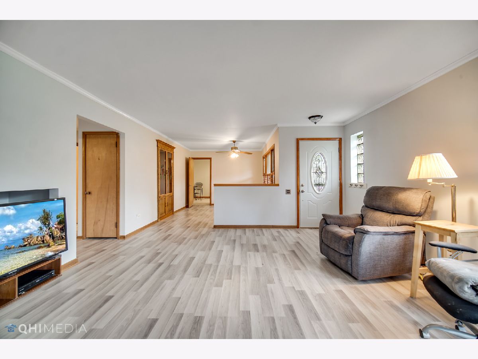
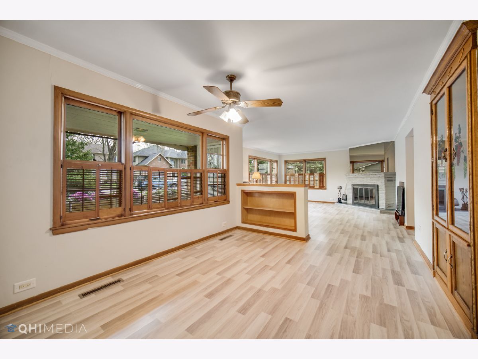
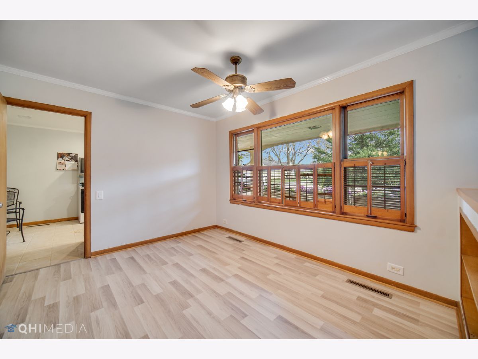
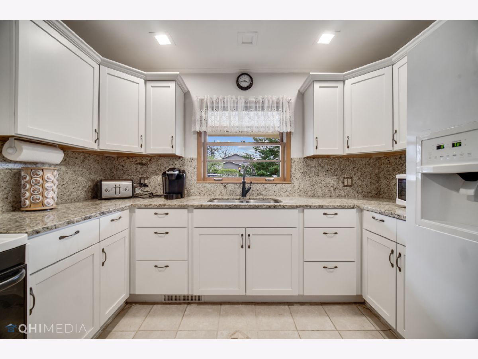
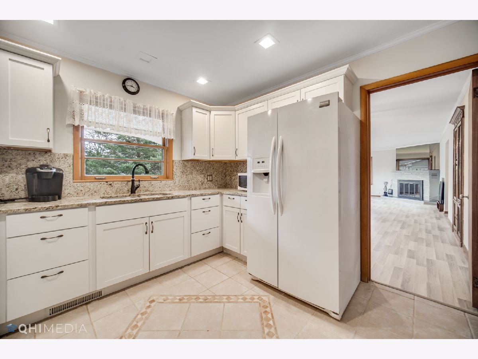
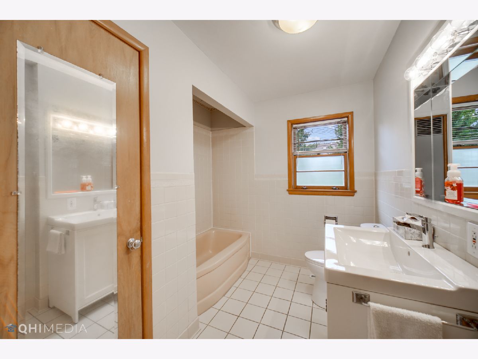
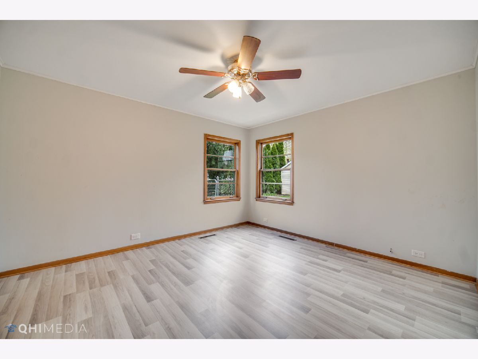
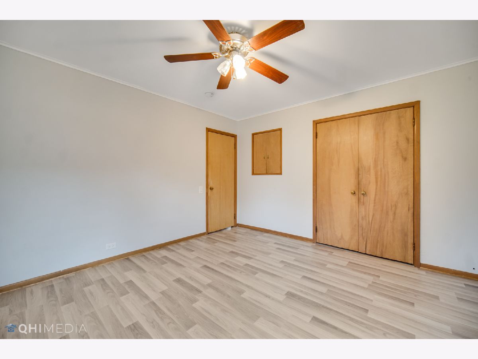
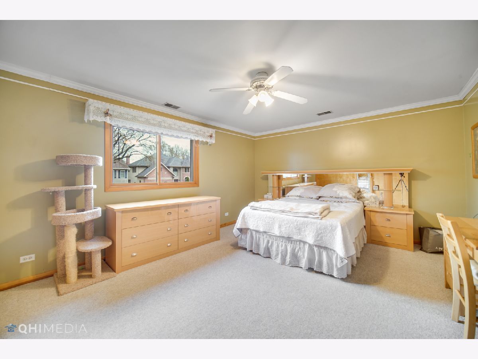
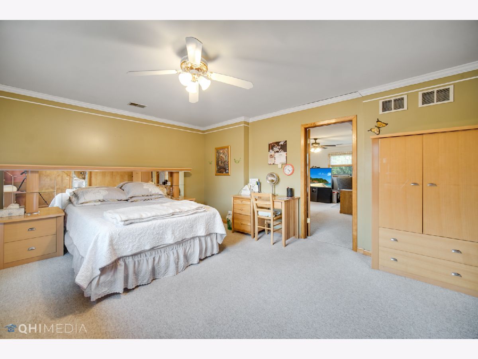
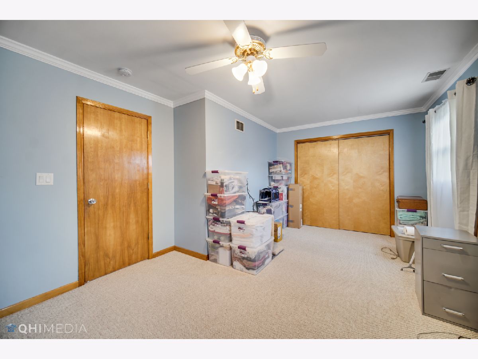
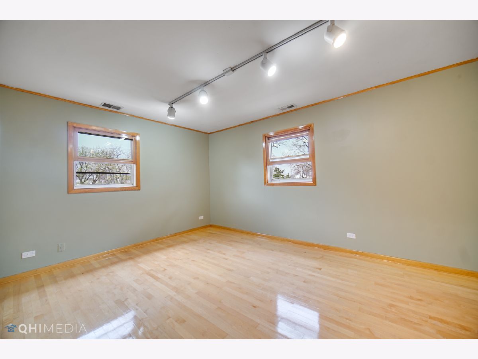
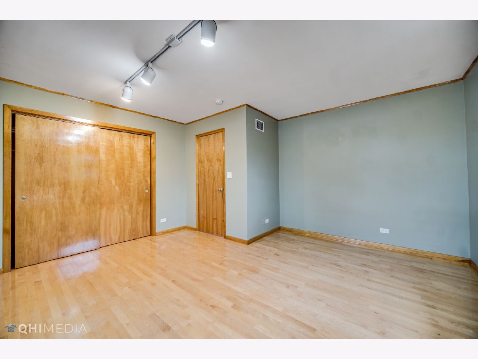
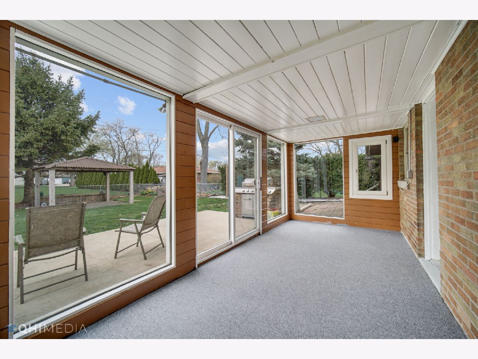
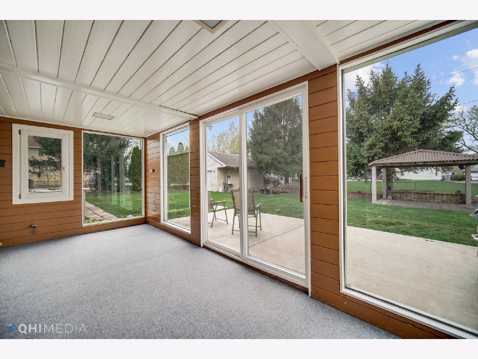
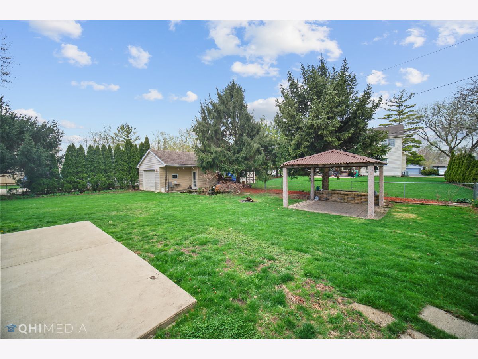
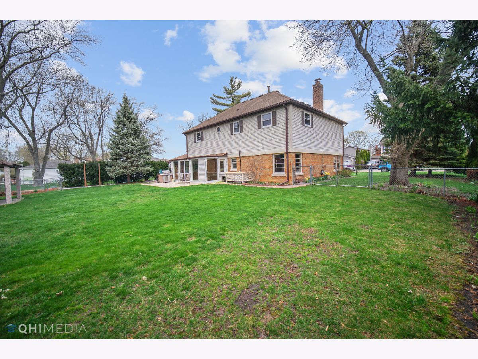
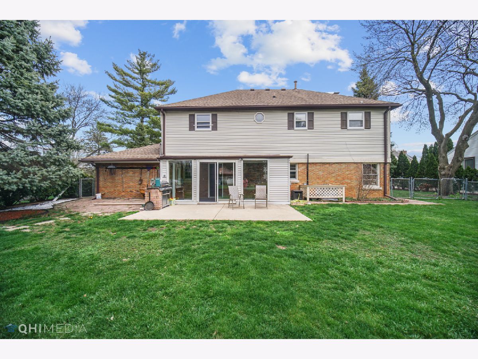
Room Specifics
Total Bedrooms: 5
Bedrooms Above Ground: 5
Bedrooms Below Ground: 0
Dimensions: —
Floor Type: Carpet
Dimensions: —
Floor Type: Carpet
Dimensions: —
Floor Type: Hardwood
Dimensions: —
Floor Type: —
Full Bathrooms: 2
Bathroom Amenities: Double Sink
Bathroom in Basement: 0
Rooms: Walk In Closet,Bedroom 5,Storage,Sun Room
Basement Description: None
Other Specifics
| 1 | |
| Concrete Perimeter | |
| Concrete | |
| Porch Screened, Brick Paver Patio, Workshop | |
| Cul-De-Sac | |
| 100X131 | |
| Pull Down Stair | |
| None | |
| Hardwood Floors, First Floor Bedroom, First Floor Full Bath, Walk-In Closet(s) | |
| Range, Microwave, Dishwasher, Refrigerator, Washer, Dryer | |
| Not in DB | |
| Park | |
| — | |
| — | |
| Wood Burning |
Tax History
| Year | Property Taxes |
|---|---|
| 2021 | $2,420 |
Contact Agent
Nearby Similar Homes
Nearby Sold Comparables
Contact Agent
Listing Provided By
Keller Williams Success Realty

