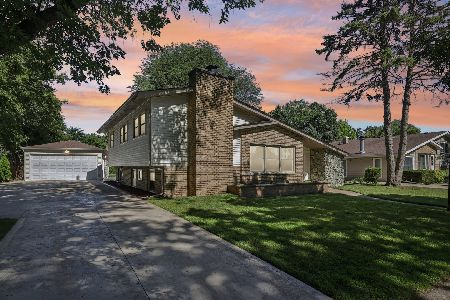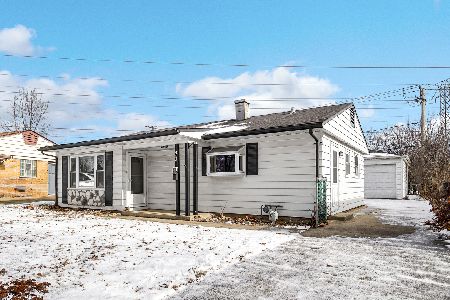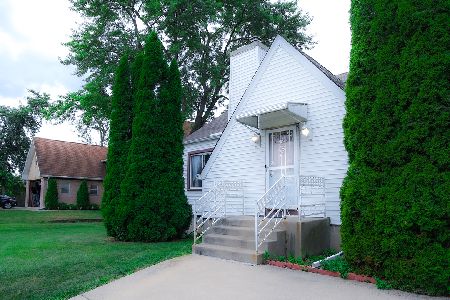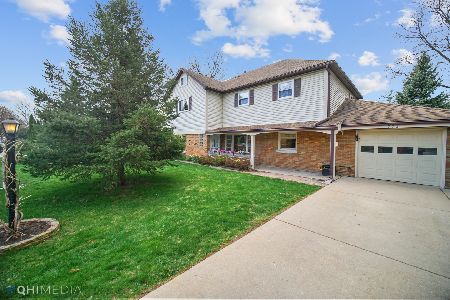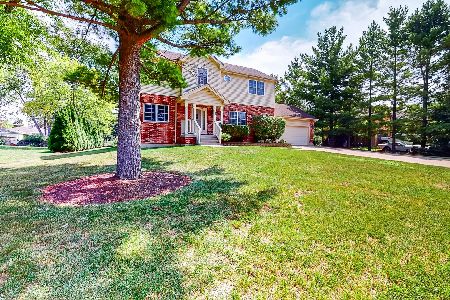262 9th Street, Wheeling, Illinois 60090
$454,000
|
Sold
|
|
| Status: | Closed |
| Sqft: | 3,130 |
| Cost/Sqft: | $147 |
| Beds: | 4 |
| Baths: | 4 |
| Year Built: | 2007 |
| Property Taxes: | $11,764 |
| Days On Market: | 3617 |
| Lot Size: | 0,00 |
Description
Cul-de-sac location. Less than 10 years old custom built home, only steps away from beautiful park. Over 3000sq ft of luxurious living. 9'ceilings, hardwood floors throughout 1st floor. Impressive 2story foyer opens to oversized living room with bay window and recessed lighting. Spacious dining room. New gourmet kitchen redone to perfection with lots of cabinet space galore, large island, built-ins, granite counter tops & deep pantry. Family room with modern fireplace, great place for entertaining. Master bedroom with tray ceilings, his and hers closet with closet organizers. Ultra master bath completely redone with large tile shower, soaking tub, bidet and beautiful tile job. First floor office with French door could be used as another bedroom. Huge mudroom/laundry room with coat closet and extra shelving. Custom brick patio and front porch for summer enjoyment. All custom window blinds included. In-ground sprinkler system. Lots of storage. Great location, close to shopping.
Property Specifics
| Single Family | |
| — | |
| Contemporary | |
| 2007 | |
| None | |
| — | |
| No | |
| — |
| Cook | |
| — | |
| 0 / Not Applicable | |
| None | |
| Lake Michigan | |
| Public Sewer | |
| 09151165 | |
| 03023110080000 |
Property History
| DATE: | EVENT: | PRICE: | SOURCE: |
|---|---|---|---|
| 7 Sep, 2012 | Sold | $383,000 | MRED MLS |
| 23 Jul, 2012 | Under contract | $399,000 | MRED MLS |
| 16 Jul, 2012 | Listed for sale | $399,000 | MRED MLS |
| 6 May, 2016 | Sold | $454,000 | MRED MLS |
| 13 Mar, 2016 | Under contract | $459,000 | MRED MLS |
| 29 Feb, 2016 | Listed for sale | $459,000 | MRED MLS |
| 12 Mar, 2020 | Sold | $430,000 | MRED MLS |
| 2 Jan, 2020 | Under contract | $459,000 | MRED MLS |
| 21 Nov, 2019 | Listed for sale | $459,000 | MRED MLS |
Room Specifics
Total Bedrooms: 4
Bedrooms Above Ground: 4
Bedrooms Below Ground: 0
Dimensions: —
Floor Type: Carpet
Dimensions: —
Floor Type: Carpet
Dimensions: —
Floor Type: Carpet
Full Bathrooms: 4
Bathroom Amenities: Separate Shower,Double Sink,Bidet
Bathroom in Basement: 0
Rooms: Foyer,Office
Basement Description: None
Other Specifics
| 2.5 | |
| Concrete Perimeter | |
| Concrete | |
| Patio, Brick Paver Patio, Storms/Screens | |
| Cul-De-Sac,Landscaped,Park Adjacent | |
| 75 X 128 | |
| Unfinished | |
| Full | |
| Hardwood Floors, First Floor Laundry | |
| Range, Microwave, Dishwasher, Refrigerator, Washer, Dryer | |
| Not in DB | |
| Sidewalks, Street Lights, Street Paved | |
| — | |
| — | |
| Wood Burning, Gas Starter |
Tax History
| Year | Property Taxes |
|---|---|
| 2012 | $11,473 |
| 2016 | $11,764 |
| 2020 | $13,423 |
Contact Agent
Nearby Similar Homes
Nearby Sold Comparables
Contact Agent
Listing Provided By
AK Homes

