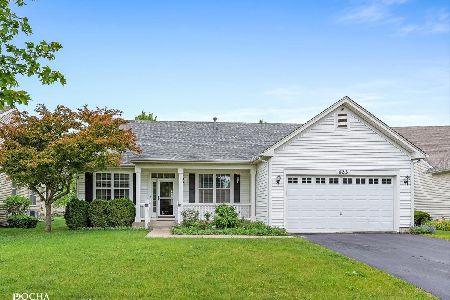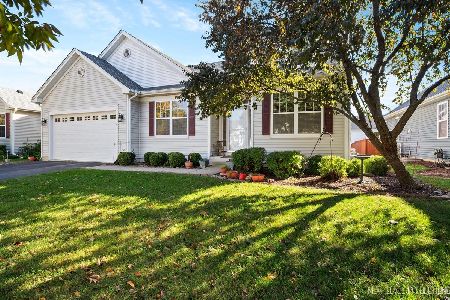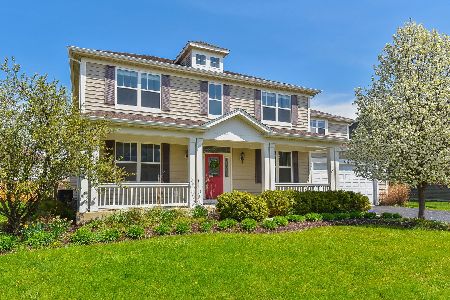272 Bluegrass Parkway, Oswego, Illinois 60543
$337,000
|
Sold
|
|
| Status: | Closed |
| Sqft: | 3,338 |
| Cost/Sqft: | $100 |
| Beds: | 4 |
| Baths: | 3 |
| Year Built: | 2004 |
| Property Taxes: | $9,425 |
| Days On Market: | 2590 |
| Lot Size: | 0,32 |
Description
Wow! Beautiful brick front Churchill Club home with 4 bedrooms, 2.1 baths, first floor office, hardwood flooring. Freshly painted with brand new carpeting! Fabulous chef's kitchen with large island, spacious eat-in table area, tons of counter space, butler's pantry & extra built-in glass front cabinets in upgraded maple. All stainless appliances w/ new double oven & new microwave. Enjoy cozy nights by the fireplace in the elegant two story family room w/ wrought iron spindles. Impressive master bedroom suite boasts tray ceilings, a sitting room, well appointed master bath and dressing room sized closet! 3 more spacious bedrooms & another full bath complete the upstairs. 3300+ sq feet. Extra large front porch is perfect for rocking chairs, pumpkins or holiday decor. Beautifully landscaped private backyard. Perfectly close location to Churchill Clubhouse w/ swimming pools, exercise room, basketball & beach volleyball courts. On site SD 308 schools!
Property Specifics
| Single Family | |
| — | |
| Traditional | |
| 2004 | |
| Partial | |
| ALYSHEBA | |
| No | |
| 0.32 |
| Kendall | |
| Churchill Club | |
| 20 / Monthly | |
| Insurance,Clubhouse,Exercise Facilities,Pool | |
| Public | |
| Public Sewer | |
| 10103755 | |
| 0310462002 |
Nearby Schools
| NAME: | DISTRICT: | DISTANCE: | |
|---|---|---|---|
|
Grade School
Churchill Elementary School |
308 | — | |
|
Middle School
Plank Junior High School |
308 | Not in DB | |
|
High School
Oswego East High School |
308 | Not in DB | |
Property History
| DATE: | EVENT: | PRICE: | SOURCE: |
|---|---|---|---|
| 26 Nov, 2018 | Sold | $337,000 | MRED MLS |
| 25 Oct, 2018 | Under contract | $334,900 | MRED MLS |
| 5 Oct, 2018 | Listed for sale | $334,900 | MRED MLS |
Room Specifics
Total Bedrooms: 4
Bedrooms Above Ground: 4
Bedrooms Below Ground: 0
Dimensions: —
Floor Type: Carpet
Dimensions: —
Floor Type: Carpet
Dimensions: —
Floor Type: Carpet
Full Bathrooms: 3
Bathroom Amenities: Separate Shower,Double Sink
Bathroom in Basement: 0
Rooms: Eating Area,Office,Sitting Room,Foyer
Basement Description: Unfinished
Other Specifics
| 2 | |
| Concrete Perimeter | |
| Asphalt | |
| Porch | |
| Corner Lot,Fenced Yard | |
| 153 X 125 X 54.87 X 158.92 | |
| — | |
| Full | |
| Vaulted/Cathedral Ceilings, Hardwood Floors, First Floor Laundry | |
| Double Oven, Microwave, Dishwasher, High End Refrigerator, Washer, Dryer, Disposal, Stainless Steel Appliance(s), Cooktop | |
| Not in DB | |
| Clubhouse, Pool, Tennis Courts, Sidewalks | |
| — | |
| — | |
| — |
Tax History
| Year | Property Taxes |
|---|---|
| 2018 | $9,425 |
Contact Agent
Nearby Similar Homes
Nearby Sold Comparables
Contact Agent
Listing Provided By
Charles Rutenberg Realty of IL









