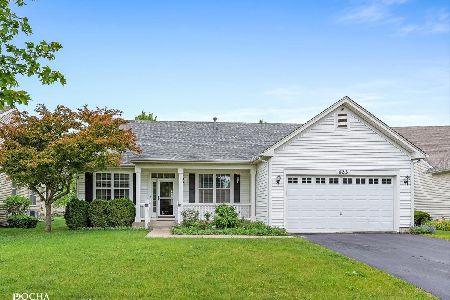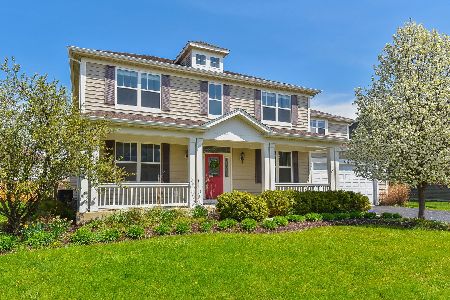803 Georgetown Drive, Oswego, Illinois 60543
$312,000
|
Sold
|
|
| Status: | Closed |
| Sqft: | 2,946 |
| Cost/Sqft: | $109 |
| Beds: | 4 |
| Baths: | 3 |
| Year Built: | 2005 |
| Property Taxes: | $9,540 |
| Days On Market: | 3257 |
| Lot Size: | 0,23 |
Description
Here is your chance to live in a Churchill Club dream home! Why build new? This incredible home features include: Victorian upgraded elevation with huge front porch, cedar exterior, professional landscaping, extra large back yard. Formal Living & dining room. Den with French doors. Impressive 2 story foyer. Hardwood flooring. Dual staircase. Gourmet kitchen w/double oven, built in range, extra large pantry, breakfast bar, prep island, granite, glass tile backsplash, & 48in maple cabinets. Master en suite with vaulted ceilings, his & her walk in closets w/custom built ins, ultra bath w/seperate shower, soaking tub, another large closet, & water closet. 4 spacious bedrms, extra wide and deep 3 CAR GARAGE. Full urban/loft style basement is HUGE. 3000+ sq ft living space. Amenities: jr olympic size pool w/waterslides, kiddie pool, fitness center, 10,000sq ft club house, tennis, & more! 3 ONSITE SCHOOLS & High school less than a mile from home. Walk to everything! Hurry-this one won't last!
Property Specifics
| Single Family | |
| — | |
| Traditional | |
| 2005 | |
| Full | |
| SUNDAY SILENCE | |
| No | |
| 0.23 |
| Kendall | |
| Churchill Club | |
| 20 / Monthly | |
| Clubhouse,Exercise Facilities,Pool | |
| Public | |
| Public Sewer | |
| 09404328 | |
| 0310479024 |
Nearby Schools
| NAME: | DISTRICT: | DISTANCE: | |
|---|---|---|---|
|
Grade School
Churchill Elementary School |
308 | — | |
|
Middle School
Plank Junior High School |
308 | Not in DB | |
|
High School
Oswego East High School |
308 | Not in DB | |
Property History
| DATE: | EVENT: | PRICE: | SOURCE: |
|---|---|---|---|
| 7 Feb, 2017 | Sold | $312,000 | MRED MLS |
| 20 Dec, 2016 | Under contract | $319,900 | MRED MLS |
| — | Last price change | $219,900 | MRED MLS |
| 13 Dec, 2016 | Listed for sale | $319,900 | MRED MLS |
Room Specifics
Total Bedrooms: 4
Bedrooms Above Ground: 4
Bedrooms Below Ground: 0
Dimensions: —
Floor Type: Carpet
Dimensions: —
Floor Type: Carpet
Dimensions: —
Floor Type: Carpet
Full Bathrooms: 3
Bathroom Amenities: Separate Shower,Double Sink,Soaking Tub
Bathroom in Basement: 0
Rooms: Eating Area,Office,Mud Room
Basement Description: Unfinished
Other Specifics
| 3 | |
| Concrete Perimeter | |
| Asphalt | |
| Porch | |
| — | |
| 75X134 | |
| Unfinished | |
| Full | |
| Vaulted/Cathedral Ceilings, Hardwood Floors, First Floor Laundry | |
| Double Oven, Dishwasher, High End Refrigerator, Disposal | |
| Not in DB | |
| Clubhouse, Pool, Tennis Courts | |
| — | |
| — | |
| — |
Tax History
| Year | Property Taxes |
|---|---|
| 2017 | $9,540 |
Contact Agent
Nearby Similar Homes
Nearby Sold Comparables
Contact Agent
Listing Provided By
Prospect Equities Real Estate








