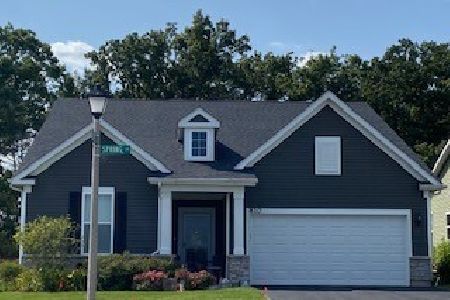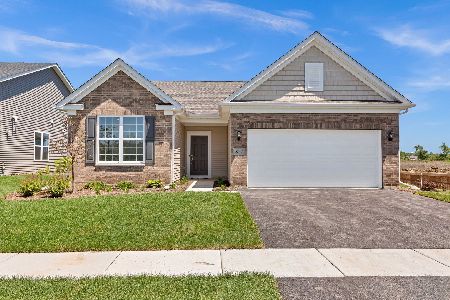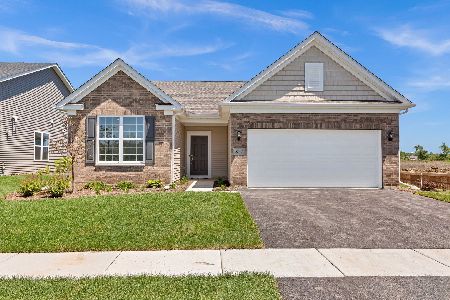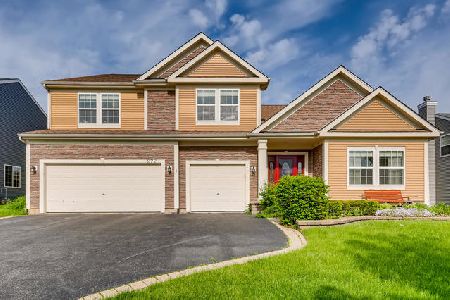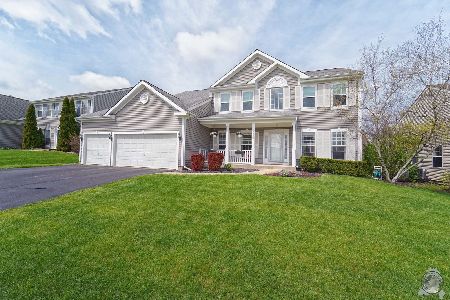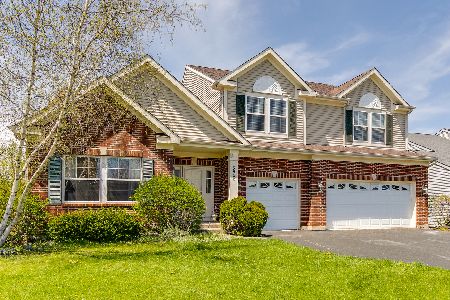272 Cross Creek Lane, Lindenhurst, Illinois 60046
$315,500
|
Sold
|
|
| Status: | Closed |
| Sqft: | 3,350 |
| Cost/Sqft: | $94 |
| Beds: | 4 |
| Baths: | 4 |
| Year Built: | 2001 |
| Property Taxes: | $10,926 |
| Days On Market: | 4713 |
| Lot Size: | 0,25 |
Description
Impressive Monticello Model in premium park location. Paver patio w/fabulous view.Beautiful landscape.Open floorplan.Spacious rms.Vaulted ceilings.Kitchen boasts 42" maple cabinets Family rm is complete w/skylights & fireplace.King size master w/luxury bath. 1st floor Study. 3350 SF plus full finished bsmt has Entertainment size Rec rm, Bdrm, full Bath (in-law) & storage galore.Desired Millburn Schools & Great Price
Property Specifics
| Single Family | |
| — | |
| Colonial | |
| 2001 | |
| Full | |
| MONTICELLO | |
| No | |
| 0.25 |
| Lake | |
| Cross Creek | |
| 350 / Annual | |
| Insurance,None | |
| Public | |
| Sewer-Storm | |
| 08307902 | |
| 06012030140000 |
Nearby Schools
| NAME: | DISTRICT: | DISTANCE: | |
|---|---|---|---|
|
Grade School
Millburn C C School |
24 | — | |
|
Middle School
Millburn C C School |
24 | Not in DB | |
|
High School
Lakes Community High School |
117 | Not in DB | |
Property History
| DATE: | EVENT: | PRICE: | SOURCE: |
|---|---|---|---|
| 31 May, 2013 | Sold | $315,500 | MRED MLS |
| 10 Apr, 2013 | Under contract | $315,000 | MRED MLS |
| 3 Apr, 2013 | Listed for sale | $315,000 | MRED MLS |
| 25 Sep, 2020 | Sold | $330,000 | MRED MLS |
| 6 Aug, 2020 | Under contract | $345,000 | MRED MLS |
| — | Last price change | $355,000 | MRED MLS |
| 22 May, 2020 | Listed for sale | $375,000 | MRED MLS |
| 13 Jan, 2025 | Sold | $585,000 | MRED MLS |
| 13 Dec, 2024 | Under contract | $575,000 | MRED MLS |
| 27 Nov, 2024 | Listed for sale | $575,000 | MRED MLS |
Room Specifics
Total Bedrooms: 5
Bedrooms Above Ground: 4
Bedrooms Below Ground: 1
Dimensions: —
Floor Type: Carpet
Dimensions: —
Floor Type: Carpet
Dimensions: —
Floor Type: Carpet
Dimensions: —
Floor Type: —
Full Bathrooms: 4
Bathroom Amenities: Separate Shower,Double Sink,Garden Tub
Bathroom in Basement: 1
Rooms: Bedroom 5,Foyer,Loft,Recreation Room,Study
Basement Description: Finished
Other Specifics
| 3 | |
| Concrete Perimeter | |
| Asphalt | |
| Brick Paver Patio | |
| Park Adjacent | |
| 80X137X80X137 | |
| Unfinished | |
| Full | |
| Vaulted/Cathedral Ceilings, Skylight(s) | |
| Range, Microwave, Dishwasher, Refrigerator, Washer, Dryer, Disposal | |
| Not in DB | |
| Sidewalks | |
| — | |
| — | |
| Wood Burning, Attached Fireplace Doors/Screen, Gas Starter |
Tax History
| Year | Property Taxes |
|---|---|
| 2013 | $10,926 |
| 2020 | $15,951 |
| 2025 | $13,405 |
Contact Agent
Nearby Similar Homes
Nearby Sold Comparables
Contact Agent
Listing Provided By
RE/MAX Advantage Realty

