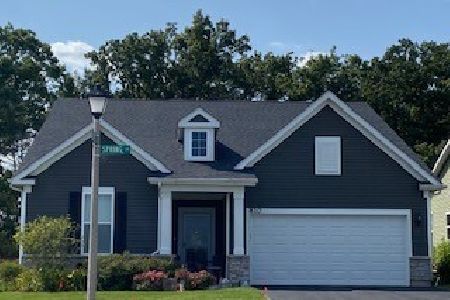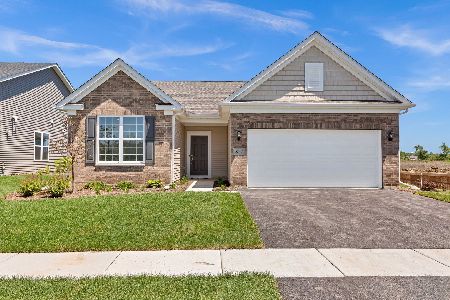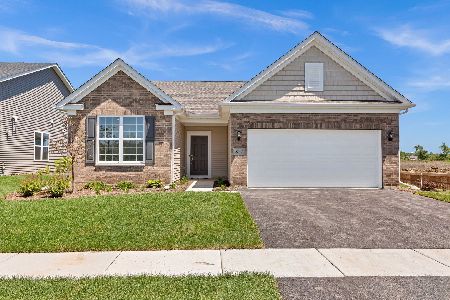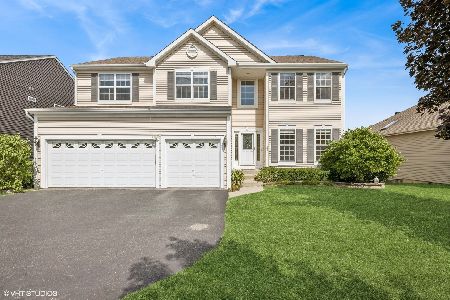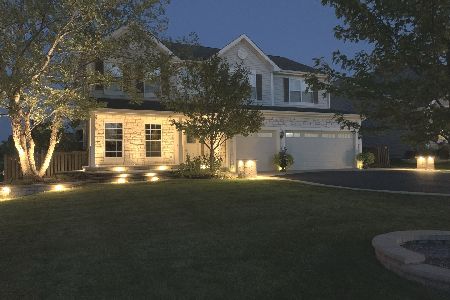275 Cross Creek Lane, Lindenhurst, Illinois 60046
$327,000
|
Sold
|
|
| Status: | Closed |
| Sqft: | 3,596 |
| Cost/Sqft: | $92 |
| Beds: | 4 |
| Baths: | 4 |
| Year Built: | 2001 |
| Property Taxes: | $14,585 |
| Days On Market: | 2229 |
| Lot Size: | 0,22 |
Description
An amazing home, beautifully updated! Impressive in size offering 5682 sq with the walkout basement. Imagine your family easily hosting holidays and parties with the large open floor plan. The formal dining room opens to the living room. A large kitchen leads to the breakfast room and family room. The 2-sided fireplace in the family room opens to the sunroom. The chef in your family will appreciate the 48" cabinets, double oven, the big center island and walk-in pantry. Arched entryways and first floor 10 ft ceilings, 9ft ceilings on 2nd floor and walkout basement. You'll love the brand new wood flooring and brand new paint throughout the first floor. Home office or den, could be a 5th bedroom. Convenient first floor laundry with new washer & dryer. All 4 bedrooms on the 2nd floor are generously sized. Master bedroom offers 2 walk-in closets & full private bath with dual vanities, whirlpool tub, separate shower. Relax on the 8 x 10 deck overlooking the yard with views of the pond. Dual zoned HVAc with electrostatic air cleaner & April Aire humidifier. Dual self-cleaning hot water heaters, whole house water softener & water filtration system. Upgraded exterior: architectural facade design. Oak wood doors and trim, columns wrapped in oak. New energy efficient Anderson windows. Family room wired for surround sound. Whole house wired for security system. Attached 3.5 car garage with 7 ft garage doors, insulated. Complete list of extension improvements available.
Property Specifics
| Single Family | |
| — | |
| Contemporary | |
| 2001 | |
| Walkout | |
| — | |
| No | |
| 0.22 |
| Lake | |
| Cross Creek | |
| 320 / Annual | |
| None | |
| Public | |
| Public Sewer | |
| 10605110 | |
| 06012090130000 |
Nearby Schools
| NAME: | DISTRICT: | DISTANCE: | |
|---|---|---|---|
|
Grade School
Millburn C C School |
24 | — | |
|
Middle School
Millburn C C School |
24 | Not in DB | |
|
High School
Lakes Community High School |
117 | Not in DB | |
Property History
| DATE: | EVENT: | PRICE: | SOURCE: |
|---|---|---|---|
| 16 Jul, 2018 | Under contract | $0 | MRED MLS |
| 14 Jun, 2018 | Listed for sale | $0 | MRED MLS |
| 10 Jun, 2019 | Under contract | $0 | MRED MLS |
| 9 May, 2019 | Listed for sale | $0 | MRED MLS |
| 13 Mar, 2020 | Sold | $327,000 | MRED MLS |
| 24 Jan, 2020 | Under contract | $329,988 | MRED MLS |
| 21 Jan, 2020 | Listed for sale | $329,988 | MRED MLS |
Room Specifics
Total Bedrooms: 4
Bedrooms Above Ground: 4
Bedrooms Below Ground: 0
Dimensions: —
Floor Type: Carpet
Dimensions: —
Floor Type: Carpet
Dimensions: —
Floor Type: Carpet
Full Bathrooms: 4
Bathroom Amenities: Whirlpool,Separate Shower,Double Sink
Bathroom in Basement: 1
Rooms: Eating Area,Loft,Office,Sun Room
Basement Description: Partially Finished
Other Specifics
| 3 | |
| Concrete Perimeter | |
| Asphalt | |
| Deck | |
| Landscaped,Water View | |
| 71 X 137 X 73 X 136 | |
| — | |
| Full | |
| Vaulted/Cathedral Ceilings, Skylight(s), Wood Laminate Floors, First Floor Laundry, Built-in Features, Walk-In Closet(s) | |
| Range, Microwave, Dishwasher, Refrigerator, Washer, Dryer, Disposal | |
| Not in DB | |
| Park, Lake, Sidewalks, Street Paved | |
| — | |
| — | |
| Double Sided |
Tax History
| Year | Property Taxes |
|---|---|
| 2020 | $14,585 |
Contact Agent
Nearby Similar Homes
Nearby Sold Comparables
Contact Agent
Listing Provided By
Better Homes and Gardens Real Estate Star Homes

