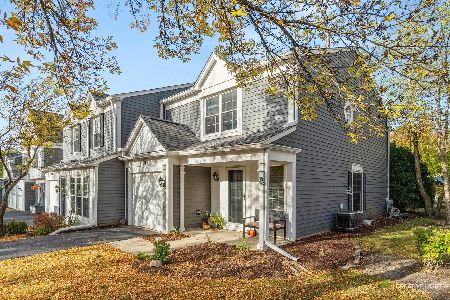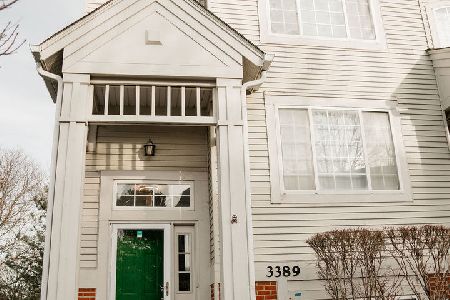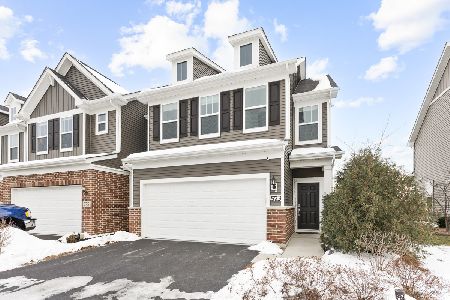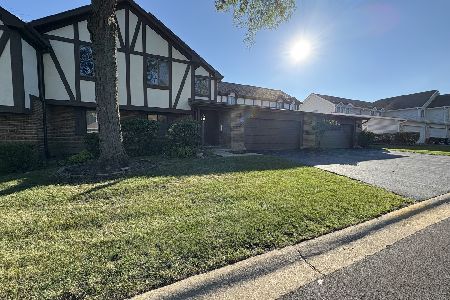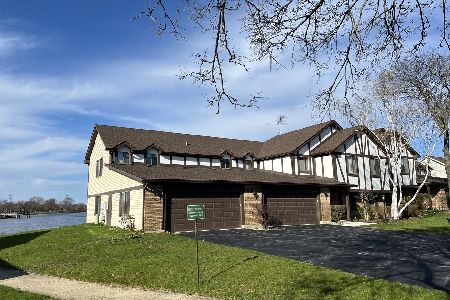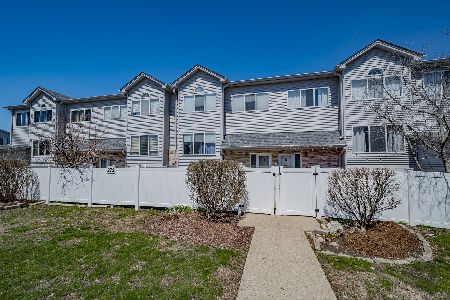272 Park Ridge Lane, Aurora, Illinois 60504
$125,000
|
Sold
|
|
| Status: | Closed |
| Sqft: | 2,227 |
| Cost/Sqft: | $58 |
| Beds: | 3 |
| Baths: | 3 |
| Year Built: | 1990 |
| Property Taxes: | $4,805 |
| Days On Market: | 5061 |
| Lot Size: | 0,00 |
Description
Largest Model. Clean bright & updated. Open floor plan. Neutral decor. Kitchen w/SS appliances. Master w/his & hers walk in closets, master bath has sep shower & soaking tub. Fam rm in English bsmt has gas fireplace & built in book shelves. Separate laundry & storage rm. Walk out to 2 garage spaces. Located on back side of subdivision. Quick Close Possible. Close to Fox Valley. 10+
Property Specifics
| Condos/Townhomes | |
| 2 | |
| — | |
| 1990 | |
| Full,English | |
| — | |
| No | |
| — |
| Du Page | |
| Fox Chase | |
| 235 / Monthly | |
| Insurance,Lawn Care,Scavenger,Snow Removal | |
| Lake Michigan | |
| Public Sewer | |
| 08017003 | |
| 0729216129 |
Nearby Schools
| NAME: | DISTRICT: | DISTANCE: | |
|---|---|---|---|
|
Grade School
Mccarty Elementary School |
204 | — | |
|
Middle School
Still Middle School |
204 | Not in DB | |
|
High School
Metea Valley High School |
204 | Not in DB | |
Property History
| DATE: | EVENT: | PRICE: | SOURCE: |
|---|---|---|---|
| 15 Jun, 2012 | Sold | $125,000 | MRED MLS |
| 1 May, 2012 | Under contract | $129,000 | MRED MLS |
| 13 Mar, 2012 | Listed for sale | $129,000 | MRED MLS |
Room Specifics
Total Bedrooms: 3
Bedrooms Above Ground: 3
Bedrooms Below Ground: 0
Dimensions: —
Floor Type: Carpet
Dimensions: —
Floor Type: Carpet
Full Bathrooms: 3
Bathroom Amenities: Separate Shower,Double Sink,Soaking Tub
Bathroom in Basement: 0
Rooms: No additional rooms
Basement Description: Finished
Other Specifics
| 2 | |
| Concrete Perimeter | |
| Asphalt | |
| Patio | |
| Common Grounds | |
| COMMON | |
| — | |
| Full | |
| Vaulted/Cathedral Ceilings, Laundry Hook-Up in Unit | |
| Range, Microwave, Dishwasher, Portable Dishwasher, Refrigerator, Disposal | |
| Not in DB | |
| — | |
| — | |
| — | |
| Gas Starter |
Tax History
| Year | Property Taxes |
|---|---|
| 2012 | $4,805 |
Contact Agent
Nearby Similar Homes
Nearby Sold Comparables
Contact Agent
Listing Provided By
Coldwell Banker Residential

