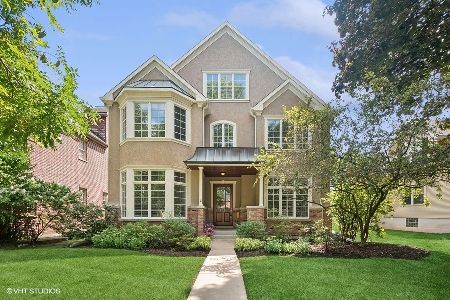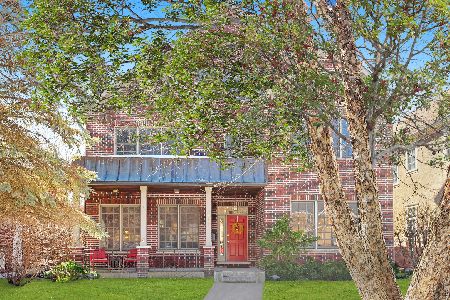2720 Noyes Street, Evanston, Illinois 60201
$1,695,000
|
Sold
|
|
| Status: | Closed |
| Sqft: | 5,517 |
| Cost/Sqft: | $307 |
| Beds: | 4 |
| Baths: | 5 |
| Year Built: | 2004 |
| Property Taxes: | $32,014 |
| Days On Market: | 838 |
| Lot Size: | 0,00 |
Description
Beautiful newer construction in desirable Northwest Evanston checks off all the boxes! This gorgeous 5 bedroom, 4.1 bath home on a beautiful tree- lined street seamlessly blends family living with modern fresh space. The expansive foyer welcomes all to this bright and spacious home and boasts a large walk-in coat closet. With 10' ceilings and oversized windows throughout, the first floor is sure to delight beginning with the Living Room which centers on a gas fireplace and serves as a formal sitting room and/or music room. The formal Dining Room has been the centerpiece of many special celebrations and sure to be the host of many more! The butler's pantry boasts loads of cabinet space and leads to the beautiful Chef's Kitchen. Centered around the massive 8 1/2 ' island, this custom Kitchen features beautiful cabinets, granite countertops, built in fridge, Thermador oven range and a new Bosch dishwasher. Overlooking the lovely backyard is the huge Breakfast Room flooded with natural light. The separate mudroom is the perfect drop zone complete with a bench and cubbies. Completing this open living space is the large Family Room anchored by the gas fireplace with a beautiful marble surround. The spacious second floor with 9' ceiling height features a gracious Primary Suite which includes a lovely sitting area, an impressive walk-in-closet and the bathroom with two vanities, a standing shower, whirlpool tub and a separate toilet room. Three additional Bedrooms, two full Bathrooms, and a full Laundry Room complete with storage space also reside on the second floor. As you continue up to the sun-filled third floor you will find still more terrific living space with 9' ceilings and an open floorplan that can be used as office, exercise/yoga room or a tree-top retreat. The basement also with 9' ceilings makes for an excellent entertainment/lounge area, playroom and/or exercise room. With the existing pool table and ping pong table already in place, this inviting & massive space is sure to be the favorite hangout spot for everyone! A large 5th bedroom and full bath serves as a lovely guest suite. And storage will never be a problem with a massive mechanical and storage room with rows of shelving available. The lush & large backyard with sprinkler system finishes off this property with a lovely paver patio, beautiful professional landscaping and 2-car garage. Ideally located, this special home is only blocks to Central Street shops, restaurants, trains and more! With 5500 sf living space, this house is such a gem and truly not to be missed!!
Property Specifics
| Single Family | |
| — | |
| — | |
| 2004 | |
| — | |
| — | |
| No | |
| — |
| Cook | |
| — | |
| 0 / Not Applicable | |
| — | |
| — | |
| — | |
| 11899659 | |
| 10114150000000 |
Nearby Schools
| NAME: | DISTRICT: | DISTANCE: | |
|---|---|---|---|
|
Grade School
Lincolnwood Elementary School |
65 | — | |
|
Middle School
Haven Middle School |
65 | Not in DB | |
|
High School
Evanston Twp High School |
202 | Not in DB | |
Property History
| DATE: | EVENT: | PRICE: | SOURCE: |
|---|---|---|---|
| 24 Oct, 2007 | Sold | $1,700,000 | MRED MLS |
| 20 Jul, 2007 | Under contract | $1,725,000 | MRED MLS |
| 21 May, 2007 | Listed for sale | $1,725,000 | MRED MLS |
| 1 Nov, 2023 | Sold | $1,695,000 | MRED MLS |
| 10 Oct, 2023 | Under contract | $1,695,000 | MRED MLS |
| 6 Oct, 2023 | Listed for sale | $1,695,000 | MRED MLS |
| 16 Oct, 2024 | Sold | $1,610,000 | MRED MLS |
| 24 Sep, 2024 | Under contract | $1,675,000 | MRED MLS |
| — | Last price change | $1,749,000 | MRED MLS |
| 19 Aug, 2024 | Listed for sale | $1,749,000 | MRED MLS |
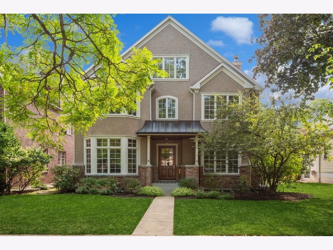
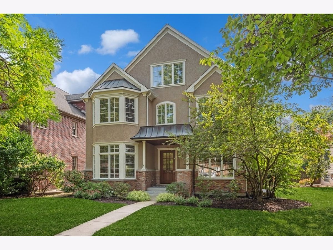
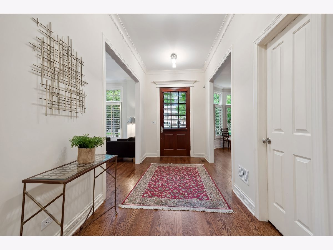
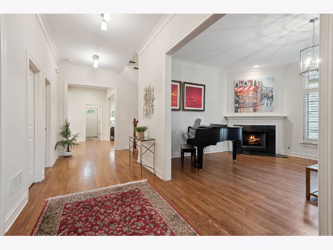
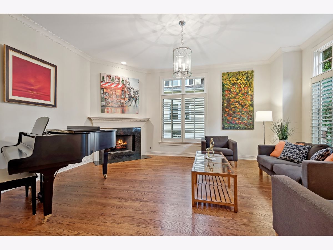
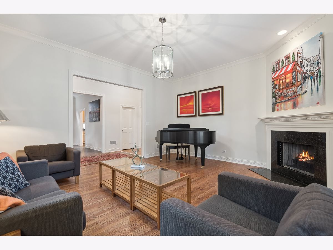
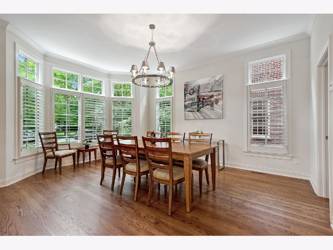
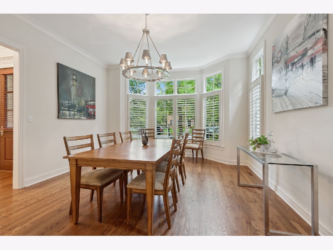
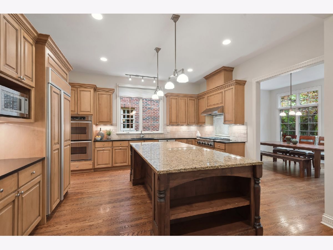
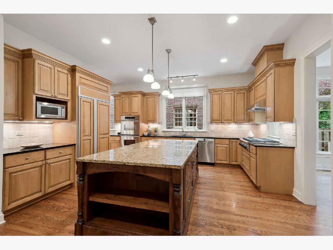
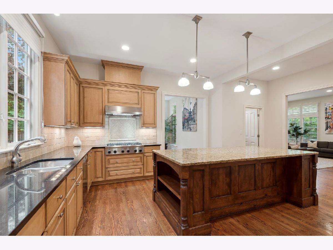
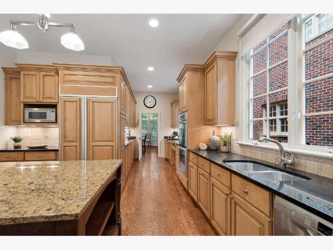
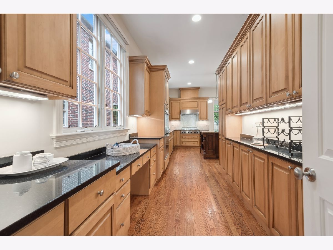
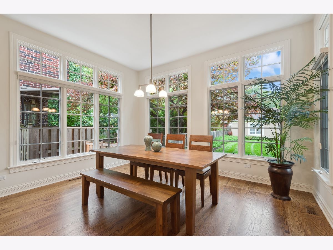
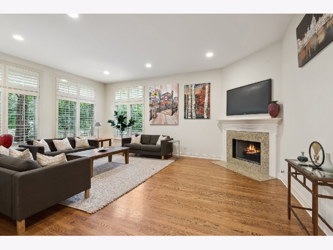
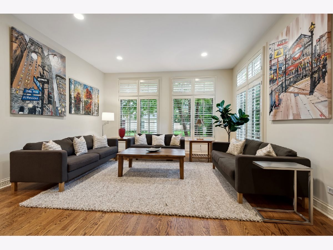
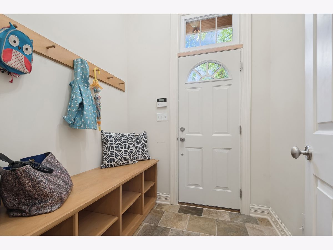
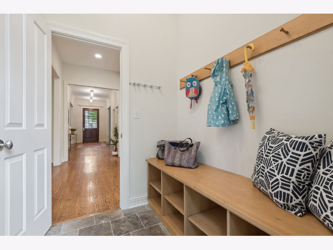
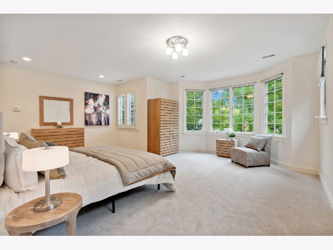
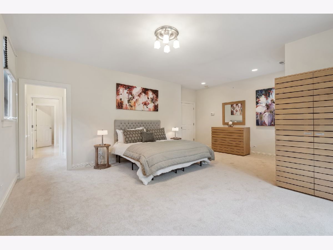
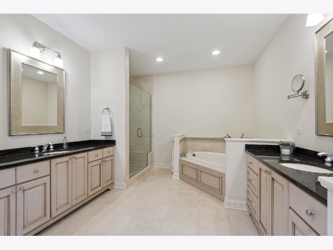
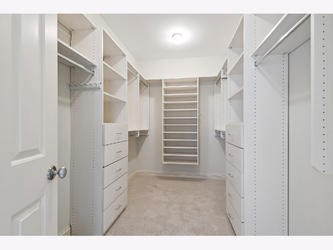
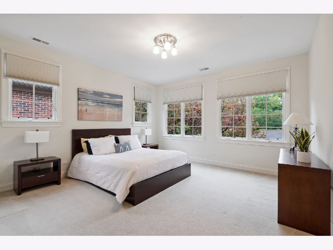
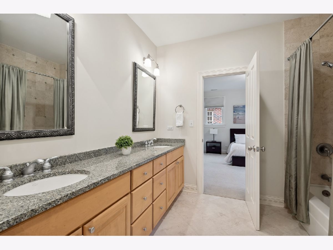
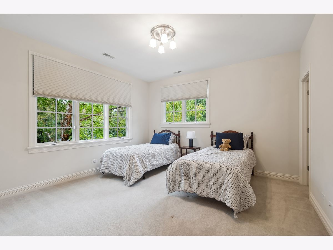
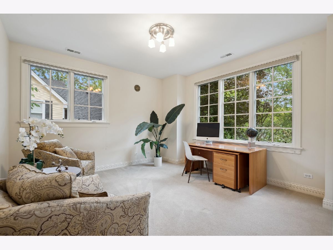
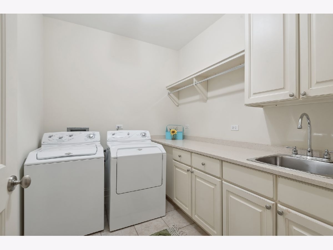
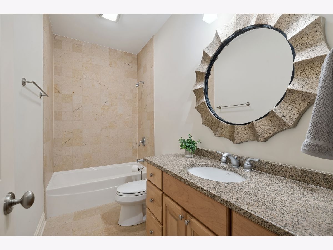
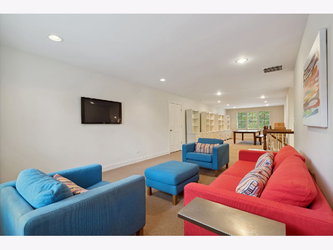
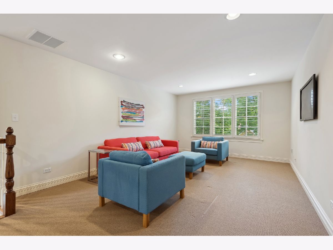
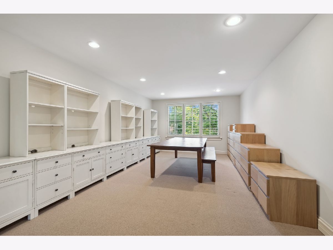
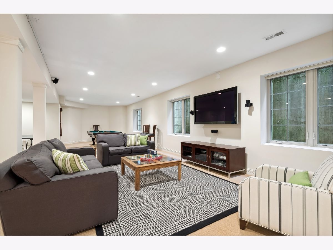
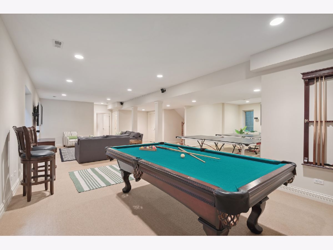
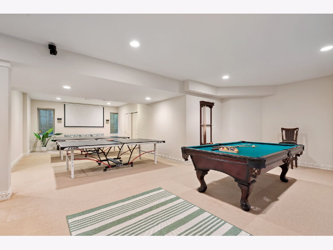
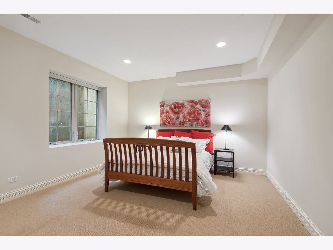
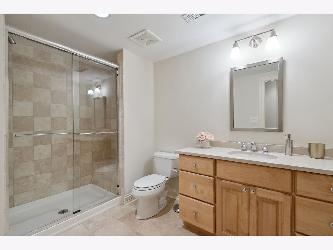
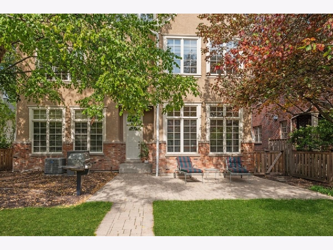
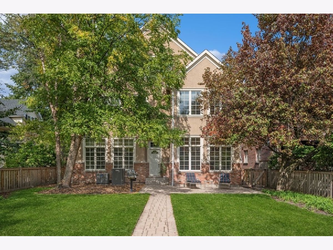
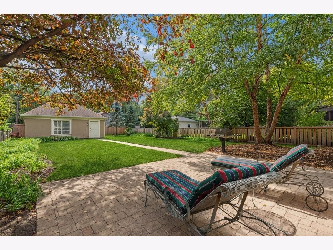
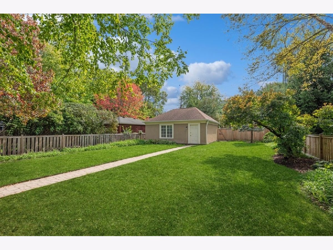
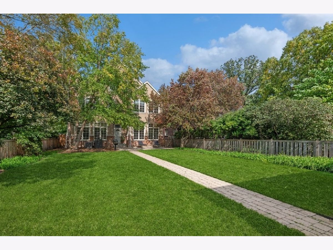
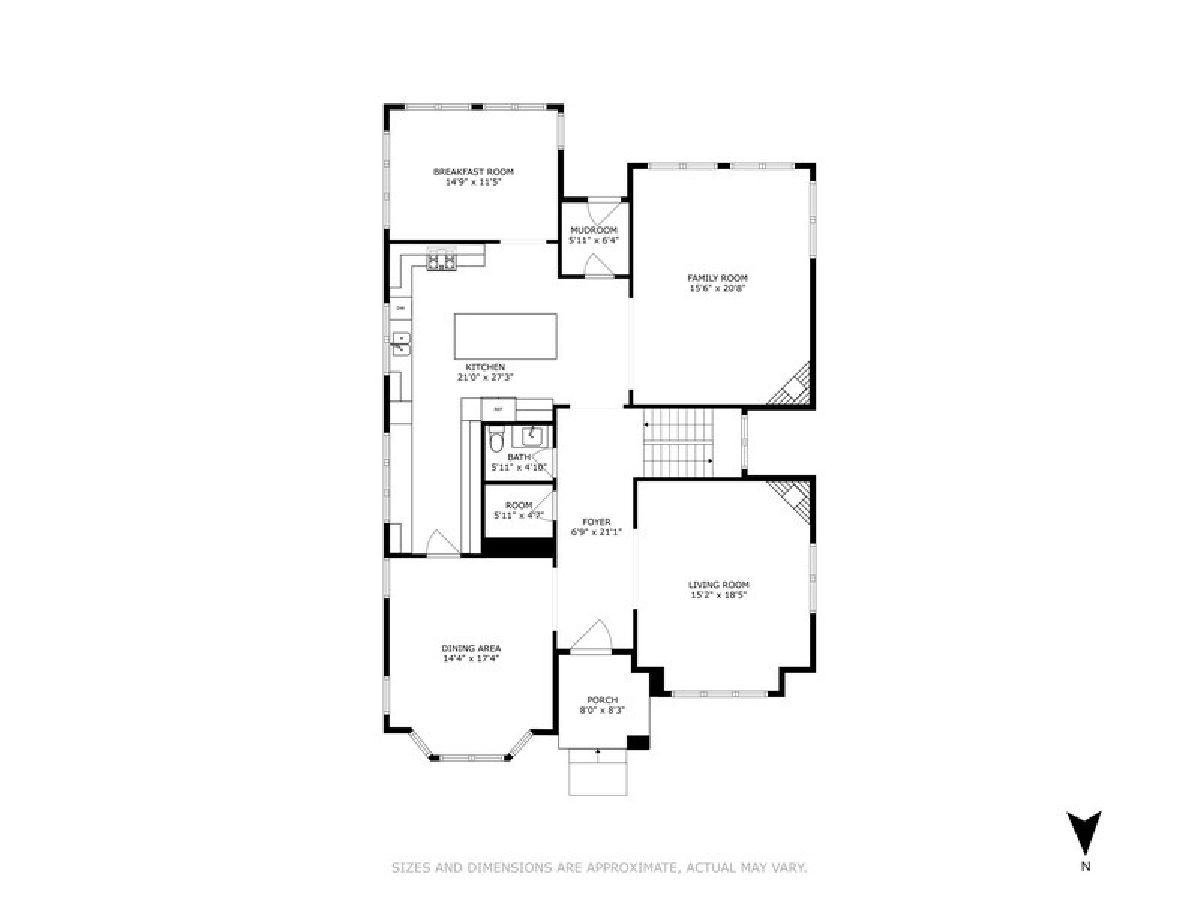
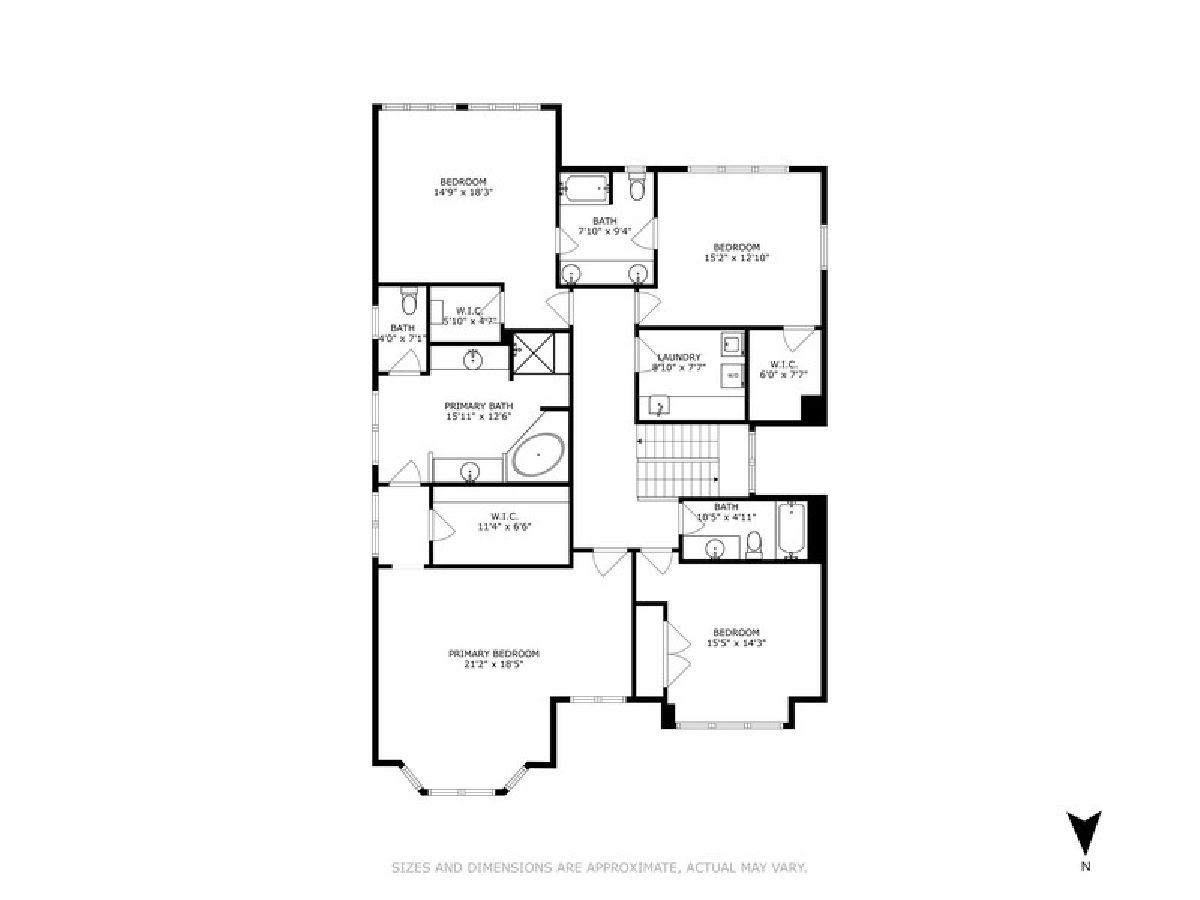
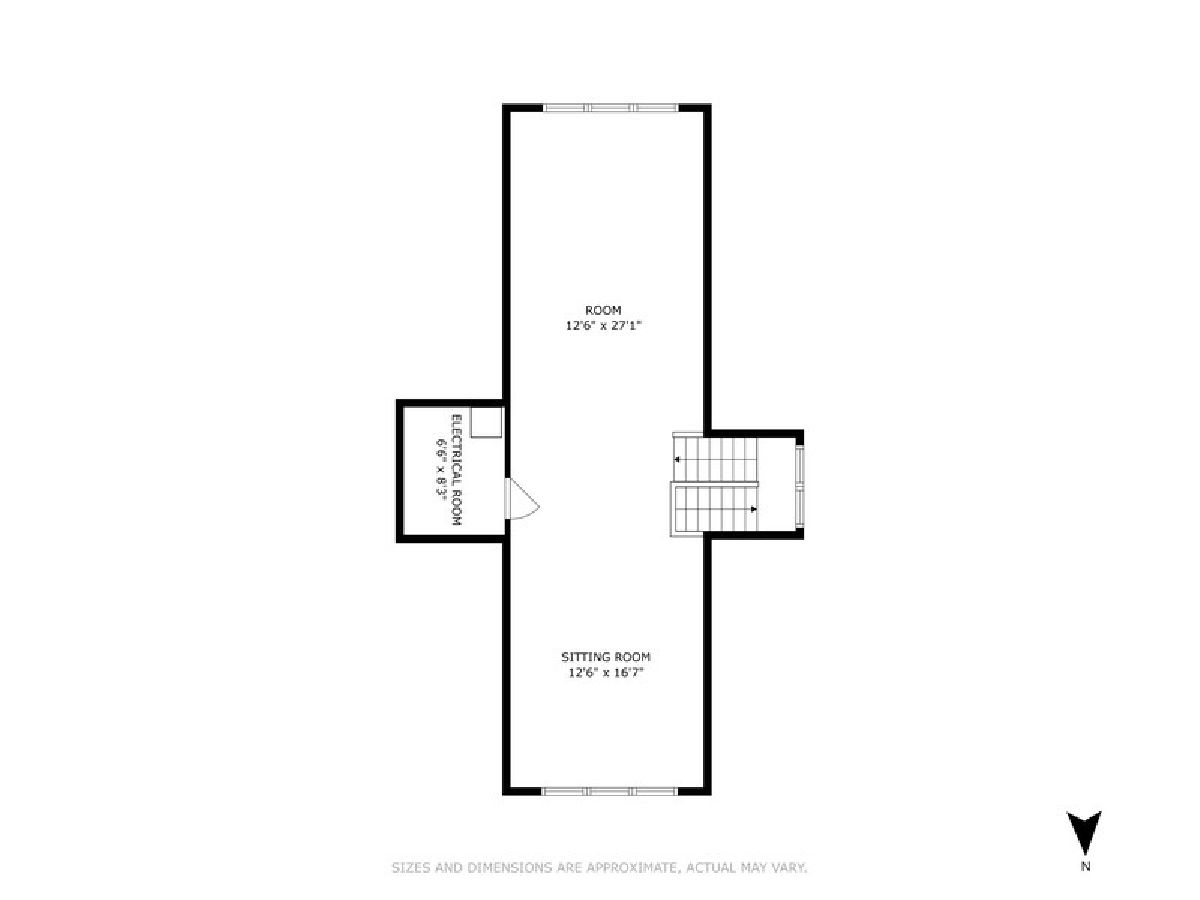
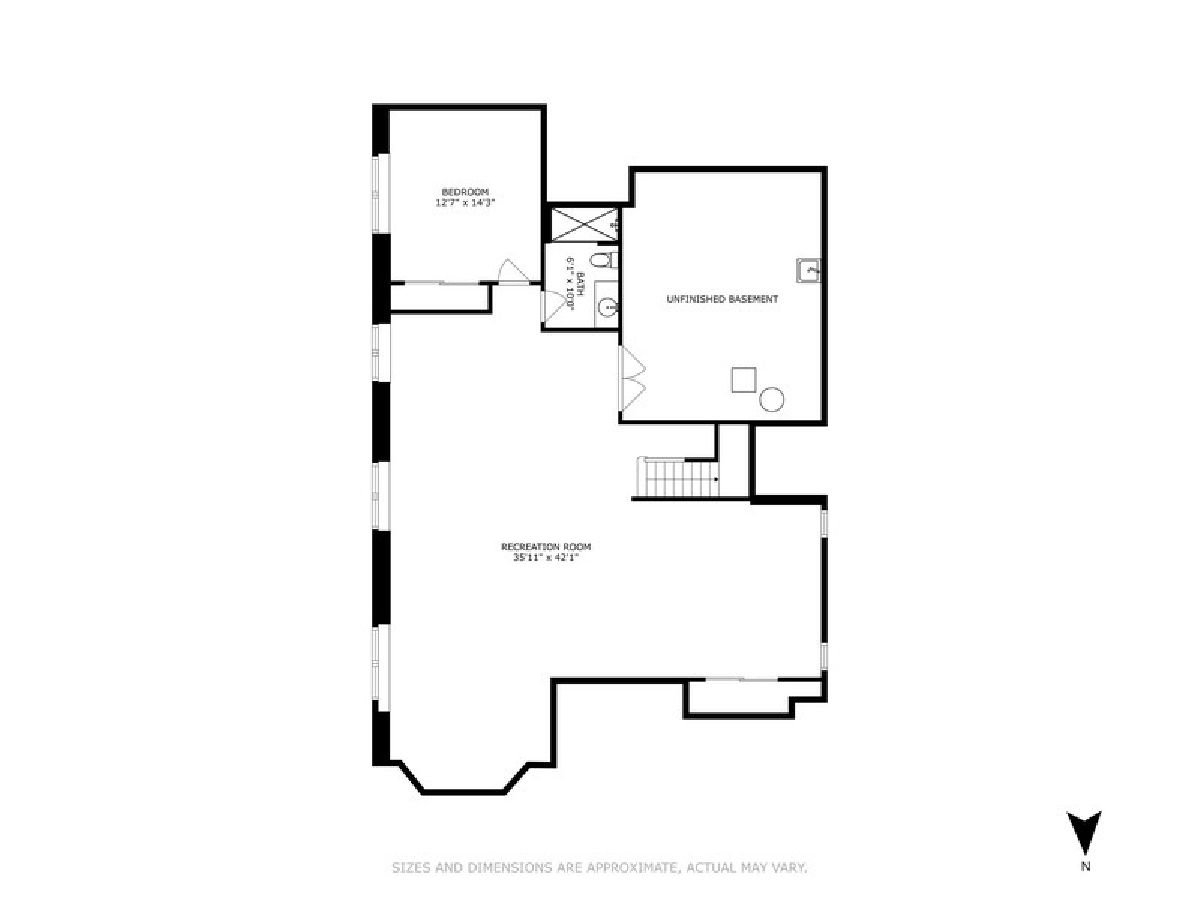
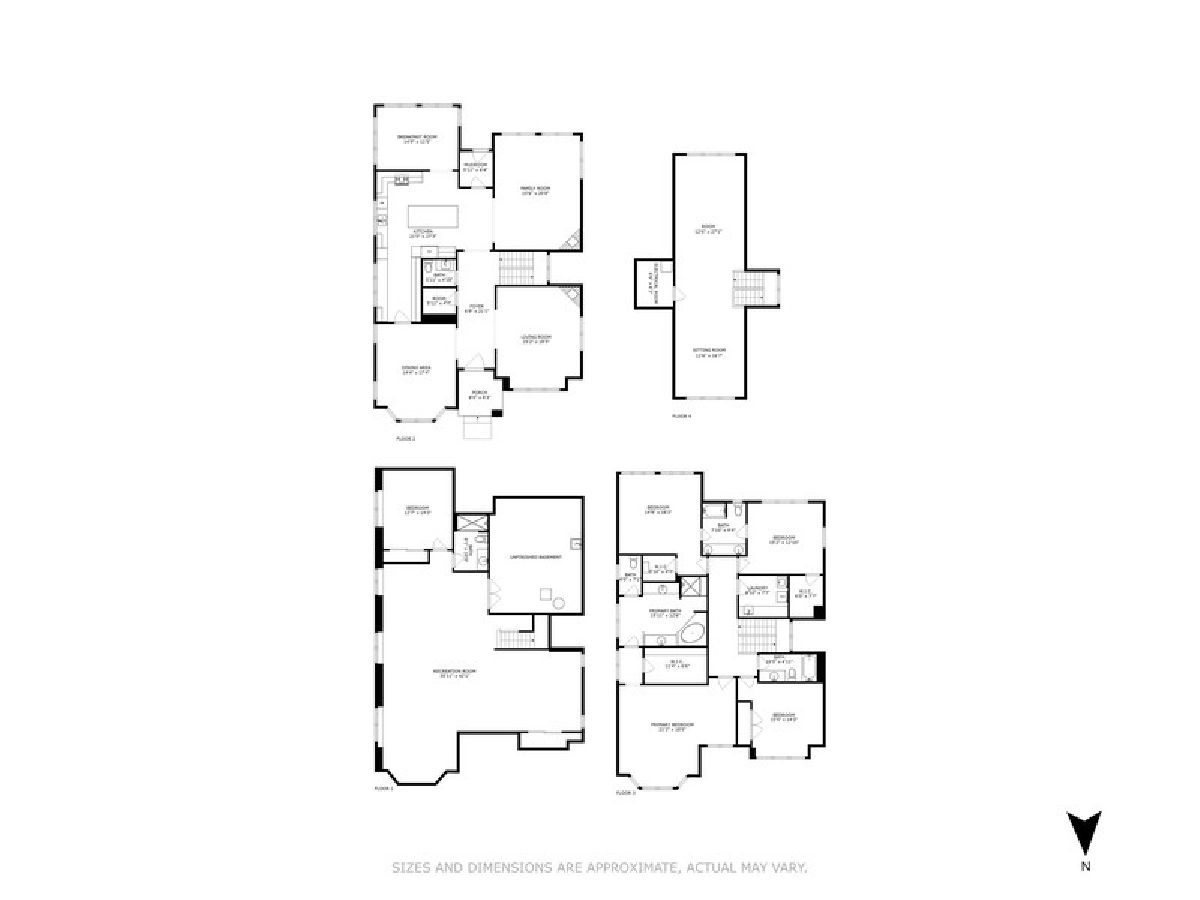
Room Specifics
Total Bedrooms: 5
Bedrooms Above Ground: 4
Bedrooms Below Ground: 1
Dimensions: —
Floor Type: —
Dimensions: —
Floor Type: —
Dimensions: —
Floor Type: —
Dimensions: —
Floor Type: —
Full Bathrooms: 5
Bathroom Amenities: Whirlpool,Separate Shower,Double Sink
Bathroom in Basement: 1
Rooms: —
Basement Description: Finished
Other Specifics
| 2 | |
| — | |
| — | |
| — | |
| — | |
| 50X180 | |
| — | |
| — | |
| — | |
| — | |
| Not in DB | |
| — | |
| — | |
| — | |
| — |
Tax History
| Year | Property Taxes |
|---|---|
| 2007 | $8,957 |
| 2023 | $32,014 |
| 2024 | $32,014 |
Contact Agent
Nearby Similar Homes
Nearby Sold Comparables
Contact Agent
Listing Provided By
Jameson Sotheby's International Realty







