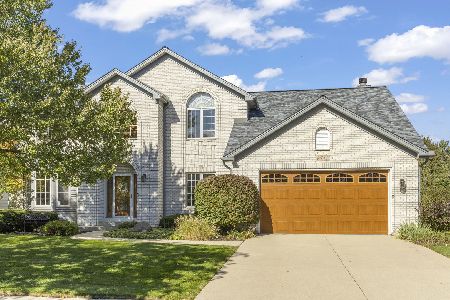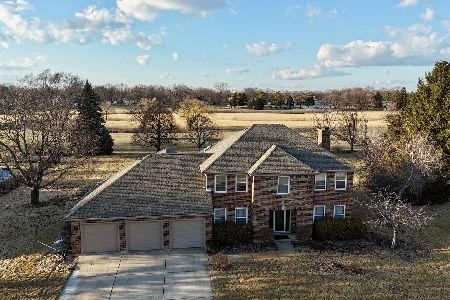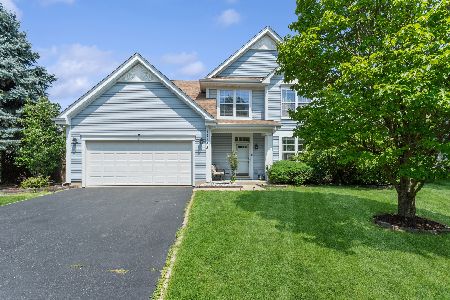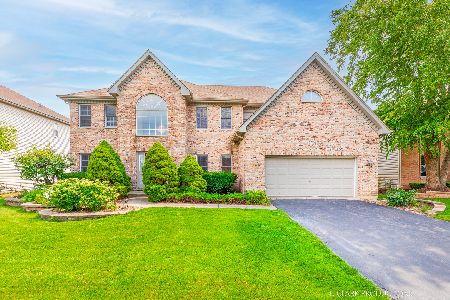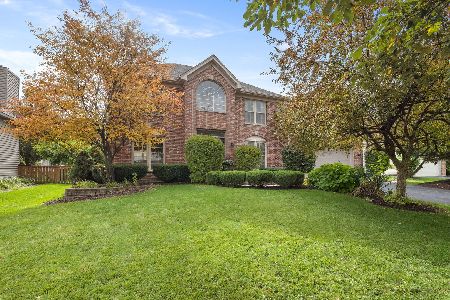2720 Wait Road, Naperville, Illinois 60564
$462,000
|
Sold
|
|
| Status: | Closed |
| Sqft: | 2,820 |
| Cost/Sqft: | $168 |
| Beds: | 4 |
| Baths: | 4 |
| Year Built: | 1999 |
| Property Taxes: | $10,867 |
| Days On Market: | 2653 |
| Lot Size: | 0,00 |
Description
Beautiful north-facing Schillerstrom home in Harmony Grove subdivision boasts traditional open floor plan with 4 bedrooms on 2nd floor and 3 1/2 baths ~Welcoming 2-story foyer, elegant living and formal dining, light-filled family room w cathedral ceiling & gas fireplace ~Upgraded Normandy built chef's kitchen featuring large center island perfect for entertaining, soft-close cabinets, gorgeous backsplash & granite counters, all SS appliances incl. Thermador 6 burner cooktop with professional hood ~Walk-in-pantry ~1st floor full bath adjacent to den ~Large master w stunning custom-finished walk-in closet ~Master bath w jetted tub & separate shower ~Finished basement has rec-room, meditation room, and wet-bar w/ beverage cooler &pendant lighting ~1st floor laundry ~Lots of closets for storage ~ Hardwood throughout 1st floor ~Prof. landscaped front and backyard with relaxing brick patio ~Roof replaced in 2017 ~Attend award- winning dist. 204 Kendall, Crone and Neuqua Valley schools
Property Specifics
| Single Family | |
| — | |
| — | |
| 1999 | |
| Full | |
| — | |
| No | |
| — |
| Will | |
| — | |
| 195 / Annual | |
| None | |
| Public | |
| Public Sewer | |
| 10032144 | |
| 0701153010170000 |
Nearby Schools
| NAME: | DISTRICT: | DISTANCE: | |
|---|---|---|---|
|
Grade School
Kendall Elementary School |
204 | — | |
|
Middle School
Crone Middle School |
204 | Not in DB | |
|
High School
Neuqua Valley High School |
204 | Not in DB | |
Property History
| DATE: | EVENT: | PRICE: | SOURCE: |
|---|---|---|---|
| 24 Oct, 2018 | Sold | $462,000 | MRED MLS |
| 4 Sep, 2018 | Under contract | $474,900 | MRED MLS |
| — | Last price change | $479,900 | MRED MLS |
| 2 Aug, 2018 | Listed for sale | $499,000 | MRED MLS |
Room Specifics
Total Bedrooms: 4
Bedrooms Above Ground: 4
Bedrooms Below Ground: 0
Dimensions: —
Floor Type: Carpet
Dimensions: —
Floor Type: Carpet
Dimensions: —
Floor Type: Carpet
Full Bathrooms: 4
Bathroom Amenities: Whirlpool,Separate Shower
Bathroom in Basement: 1
Rooms: Recreation Room,Office,Other Room,Foyer,Theatre Room,Utility Room-Lower Level
Basement Description: Finished
Other Specifics
| 2 | |
| — | |
| Asphalt | |
| Patio, Storms/Screens | |
| — | |
| 72 X 125 | |
| — | |
| Full | |
| Vaulted/Cathedral Ceilings, Bar-Wet, Hardwood Floors, First Floor Laundry, First Floor Full Bath | |
| Microwave, Dishwasher, Refrigerator, Freezer, Washer, Stainless Steel Appliance(s), Wine Refrigerator, Cooktop, Built-In Oven, Range Hood | |
| Not in DB | |
| Sidewalks, Street Lights | |
| — | |
| — | |
| Gas Starter |
Tax History
| Year | Property Taxes |
|---|---|
| 2018 | $10,867 |
Contact Agent
Nearby Similar Homes
Nearby Sold Comparables
Contact Agent
Listing Provided By
Coldwell Banker Residential

